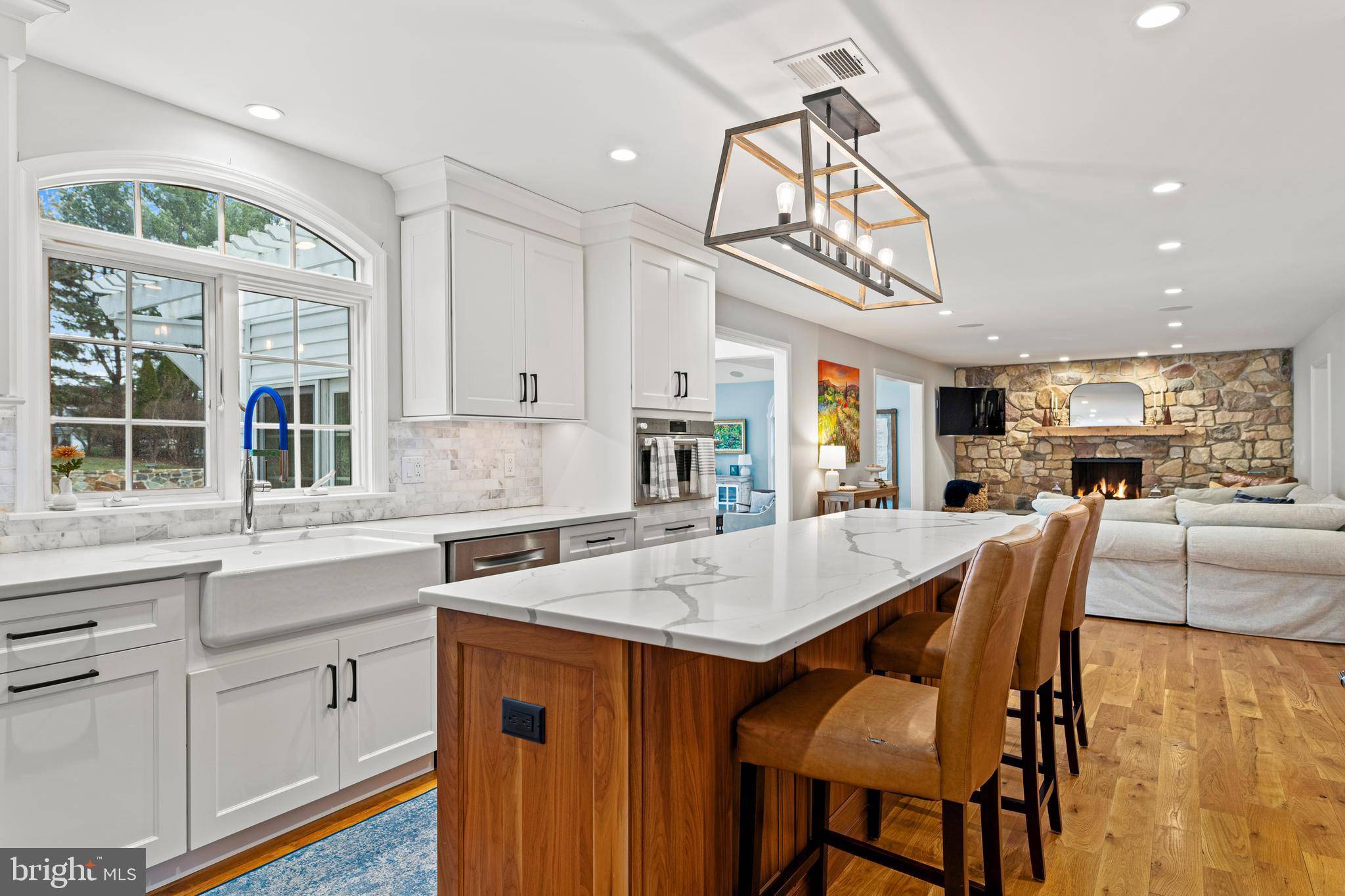4 Beds
5 Baths
3,890 SqFt
4 Beds
5 Baths
3,890 SqFt
Key Details
Property Type Single Family Home
Sub Type Detached
Listing Status Pending
Purchase Type For Sale
Square Footage 3,890 sqft
Price per Sqft $385
Subdivision Greene Countrie
MLS Listing ID PADE2086494
Style Colonial
Bedrooms 4
Full Baths 4
Half Baths 1
HOA Y/N N
Abv Grd Liv Area 3,890
Year Built 1985
Available Date 2025-04-03
Annual Tax Amount $11,626
Tax Year 2025
Lot Size 0.800 Acres
Acres 0.8
Lot Dimensions 127.00 x 276.00
Property Sub-Type Detached
Source BRIGHT
Property Description
Step inside from the circular driveway to a grand foyer with soaring ceilings, flanked by an elegant living room and dining room. The heart of the home is the renovated kitchen, boasting a large island, stainless steel appliances, a Wolf Range, Wolf Steam Convection oven, and a farmhouse sink overlooking the serene backyard. The kitchen seamlessly flows into the spacious family room with a stone fireplace, as well as a bright breakfast room and great room with skylights, French doors, and walls of windows—an ideal space to relax and enjoy your morning coffee in sunlight.
A large walk-in pantry and a back hall with ample closets leads to the mudroom with a half bath and convenient access to the three-car garage. A spacious laundry room with extra counter space and a second refrigerator completes the main level.
Upstairs, the open hallway leads to three well-sized bedrooms, two of which have ensuite renovated bathrooms, while the third shares a hall bath with double sinks and a shower/ tub. The expansive main suite boasts cathedral ceilings, a sitting room/office, a walk-in closet, and a spa-like ensuite bath featuring a generous shower, soaking tub, double sinks, a private WC, and two linen closets—plus a laundry chute down to the laundry room for added convenience.
The lower level offers additional living space with a carpeted area perfect for a playroom, pool table and gym with an adjoining mechanical/storage room. Many new improvements, plus a new roof in 2019 give an added peace of mind to this beautiful home.
The picturesque backyard is designed for both relaxation and entertaining, with a large lawn, patio, deck, and heated pool with waterfall and a hot tub. Conveniently located near Route 252 and Route 3, this home offers easy access to shopping at Ellis Preserve, including Whole Foods, as well as a variety of dining options. Its prime location is also near top local schools and numerous everyday conveniences, making it an exceptional place to call home.
Showings start Thursday at 10:00am. Schedule your private tour today!
Location
State PA
County Delaware
Area Newtown Twp (10430)
Zoning R-10
Rooms
Other Rooms Living Room, Dining Room, Primary Bedroom, Bedroom 2, Bedroom 3, Kitchen, Family Room, Breakfast Room, Bedroom 1, Great Room, Laundry, Mud Room, Office, Bathroom 1, Bathroom 2, Bathroom 3, Primary Bathroom
Basement Full, Partially Finished
Interior
Interior Features Combination Kitchen/Living, Combination Kitchen/Dining, Combination Dining/Living, Family Room Off Kitchen, Floor Plan - Open, Floor Plan - Traditional, Formal/Separate Dining Room, Kitchen - Island, Kitchen - Gourmet, Laundry Chute, Pantry, Skylight(s), Walk-in Closet(s), Wood Floors
Hot Water Electric
Heating Forced Air
Cooling Central A/C
Flooring Hardwood, Carpet
Fireplaces Number 1
Fireplaces Type Gas/Propane, Stone
Inclusions Washer, Dryer, Refrigerator in Laundry Room and Kitchen, Blinds, Shed, Pool equipment all at no monetary value
Fireplace Y
Heat Source Electric
Exterior
Exterior Feature Patio(s), Deck(s)
Parking Features Garage Door Opener, Inside Access
Garage Spaces 6.0
Pool Heated, In Ground, Pool/Spa Combo
Water Access N
Accessibility None
Porch Patio(s), Deck(s)
Attached Garage 3
Total Parking Spaces 6
Garage Y
Building
Story 3
Foundation Block, Crawl Space
Sewer Public Sewer
Water Public
Architectural Style Colonial
Level or Stories 3
Additional Building Above Grade, Below Grade
New Construction N
Schools
School District Marple Newtown
Others
Senior Community No
Tax ID 30-00-02463-74
Ownership Fee Simple
SqFt Source Assessor
Special Listing Condition Standard








