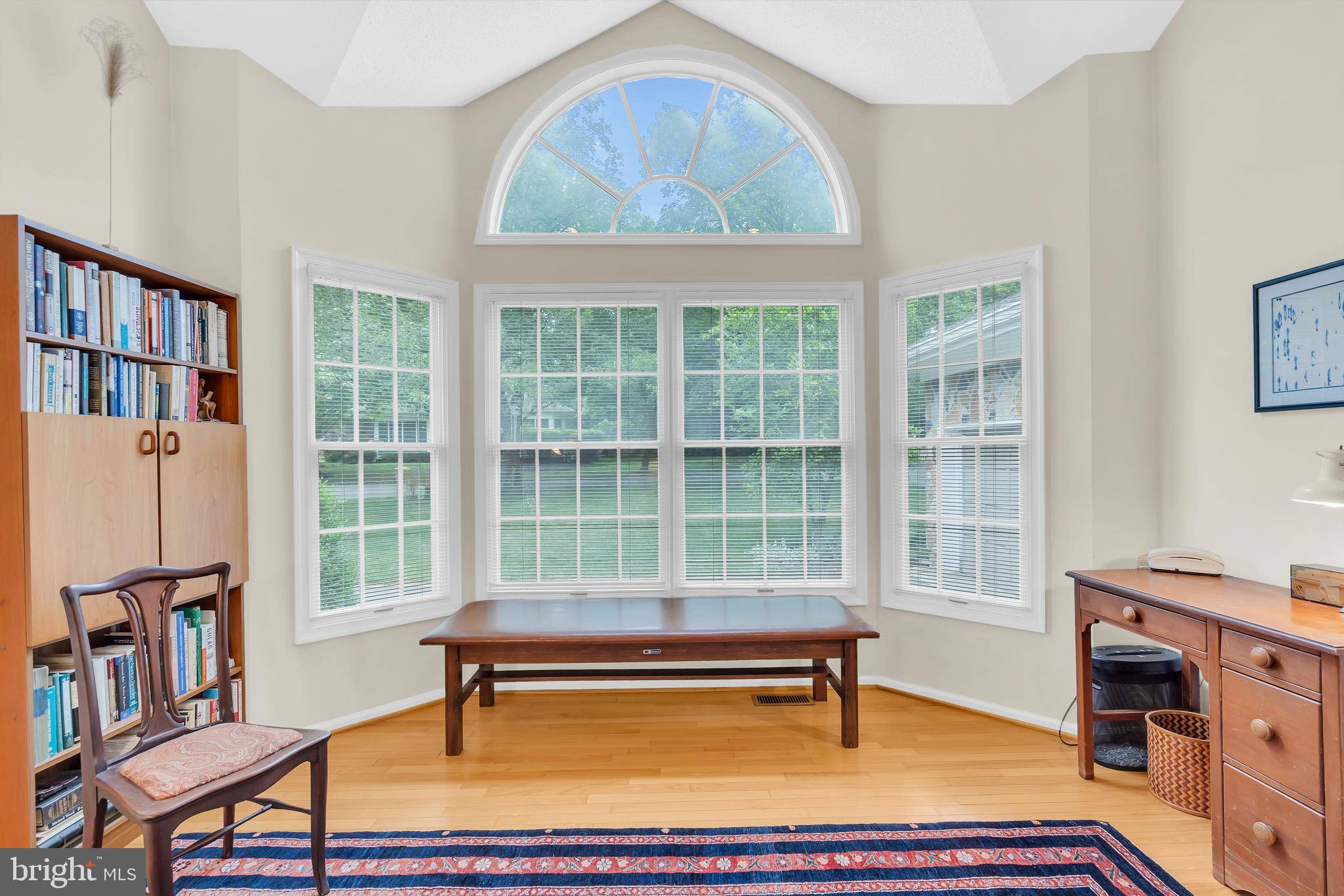3 Beds
4 Baths
2,046 SqFt
3 Beds
4 Baths
2,046 SqFt
OPEN HOUSE
Sat Jul 12, 12:00pm - 2:00pm
Sun Jul 13, 12:00pm - 2:00pm
Key Details
Property Type Single Family Home
Sub Type Detached
Listing Status Coming Soon
Purchase Type For Sale
Square Footage 2,046 sqft
Price per Sqft $390
Subdivision Princeton Walk
MLS Listing ID NJMX2009800
Style Contemporary
Bedrooms 3
Full Baths 3
Half Baths 1
HOA Fees $530/mo
HOA Y/N Y
Abv Grd Liv Area 2,046
Year Built 1989
Available Date 2025-07-09
Annual Tax Amount $13,146
Tax Year 2024
Lot Dimensions 0.00 x 0.00
Property Sub-Type Detached
Source BRIGHT
Property Description
Upon entry, you're welcomed by high vaulted ceilings and skylights that bathe the space in natural light. The open-plan living and dining area features soaring ceilings and a cozy fireplace, perfect for gatherings. Doors lead to an oversized, private deck, ideal for outdoor entertaining. The well-equipped kitchen, breakfast nook, and family room become the heart of the home—enjoy casual dinners, fireside TV time, and entertaining in the generously sized kitchen. The first-floor primary suite offers convenience and comfort, complemented by wooden floors throughout and direct access to the deck. Additional features include a large office, laundry room, powder room, and a double attached garage, making this home exceptionally well-proportioned.
Upstairs, two generously sized bedrooms one with a demivaulted ceiling, and a hall bath provide a serene retreat. The fully finished basement includes a large recreation room, full bath, and two bonus rooms, perfect for guests or a home office.
Community amenities abound with pools, tennis courts, basketball courts, pickleball, gym, and a clubhouse enhancing your lifestyle. The HOA meticulously maintains the exterior, ensuring a beautiful living environment. Ideally located near excellent South Brunswick Schools, Route 1, and Princeton Junction train, this home is perfect for commuters.
Location
State NJ
County Middlesex
Area South Brunswick Twp (21221)
Zoning RM-3
Direction Northwest
Rooms
Other Rooms Living Room, Dining Room, Primary Bedroom, Bedroom 2, Bedroom 3, Kitchen, Family Room, Basement, Breakfast Room, Bathroom 2, Bonus Room
Basement Full, Fully Finished
Main Level Bedrooms 1
Interior
Interior Features Kitchen - Island, Skylight(s), Kitchen - Eat-In, Bathroom - Stall Shower, Bathroom - Soaking Tub, Walk-in Closet(s), Entry Level Bedroom, Family Room Off Kitchen
Hot Water Natural Gas
Heating Forced Air
Cooling Central A/C
Flooring Wood, Tile/Brick, Marble, Carpet
Fireplaces Number 2
Inclusions Washer & Dryer 2 Toilet Bidets Family Room End Cabinet Upstairs Bedroom Wall Cabinet All drapes and Curtains Bonus Room Clothes Closet Full-size Office Desk 2 Basement Work Benches 2 Garage Shelving Cabinets Garage Vinyl Wire Shelving Wifi Door Lock Wifi Weather Station Deck Umbrella Dehumidifier
Equipment Cooktop, Oven - Wall, Dishwasher, Refrigerator, Microwave
Furnishings No
Fireplace Y
Appliance Cooktop, Oven - Wall, Dishwasher, Refrigerator, Microwave
Heat Source Natural Gas
Laundry Main Floor
Exterior
Exterior Feature Deck(s)
Parking Features Garage Door Opener
Garage Spaces 4.0
Utilities Available Cable TV Available, Electric Available, Natural Gas Available, Phone Available, Sewer Available, Water Available
Amenities Available Basketball Courts, Tennis Courts, Club House, Pool - Indoor, Pool - Outdoor, Tot Lots/Playground, Jog/Walk Path
Water Access N
Roof Type Pitched
Accessibility None
Porch Deck(s)
Attached Garage 2
Total Parking Spaces 4
Garage Y
Building
Lot Description Trees/Wooded, Front Yard, Rear Yard
Story 3
Foundation Concrete Perimeter
Sewer Public Sewer
Water Public
Architectural Style Contemporary
Level or Stories 3
Additional Building Above Grade, Below Grade
Structure Type Cathedral Ceilings
New Construction N
Schools
Elementary Schools Cambridge
High Schools South Brunswick
School District South Brunswick Township Public Schools
Others
Pets Allowed Y
HOA Fee Include Pool(s),Common Area Maintenance,Ext Bldg Maint,Lawn Maintenance,Snow Removal
Senior Community No
Tax ID 21-00096 04-00060
Ownership Condominium
Acceptable Financing Cash, Conventional
Listing Terms Cash, Conventional
Financing Cash,Conventional
Special Listing Condition Standard
Pets Allowed No Pet Restrictions
Virtual Tour https://www.homes.com/customer/dashboard/listings/?t=3&s=15&tab=1&dk=51wblns5fgjmr








