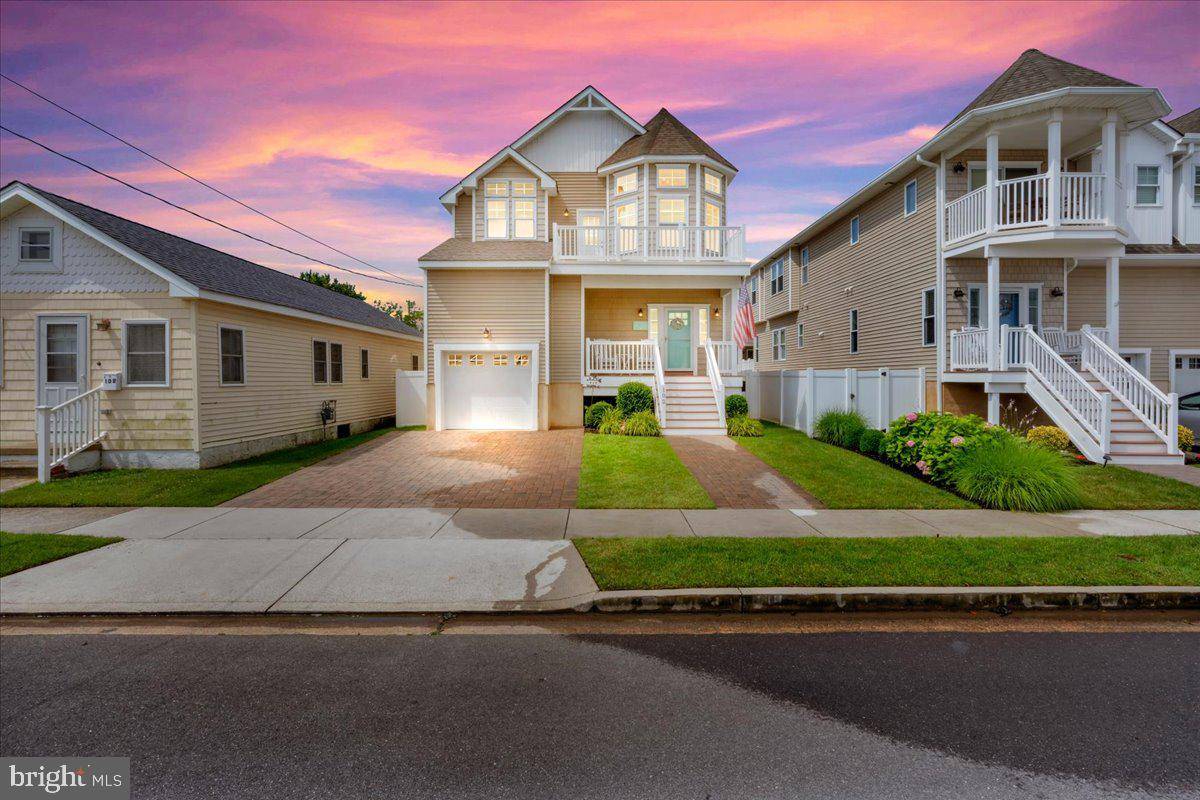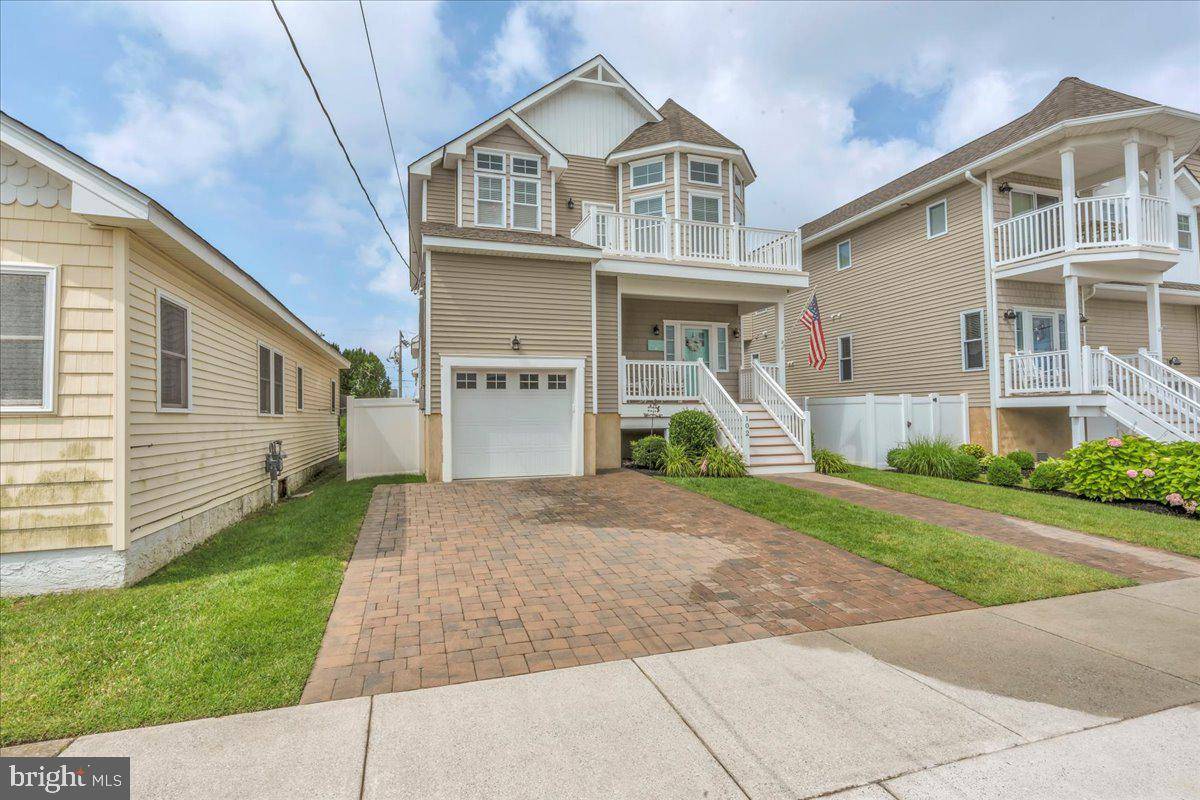4 Beds
4 Baths
2,324 SqFt
4 Beds
4 Baths
2,324 SqFt
OPEN HOUSE
Sat Jul 12, 11:00am - 2:00pm
Sun Jul 13, 11:00am - 2:00pm
Key Details
Property Type Single Family Home
Sub Type Detached
Listing Status Coming Soon
Purchase Type For Sale
Square Footage 2,324 sqft
Price per Sqft $537
Subdivision North Wildwood
MLS Listing ID NJCM2005572
Style Contemporary
Bedrooms 4
Full Baths 3
Half Baths 1
HOA Y/N N
Abv Grd Liv Area 2,324
Year Built 2017
Available Date 2025-07-12
Annual Tax Amount $8,247
Tax Year 2024
Lot Size 3,999 Sqft
Acres 0.09
Lot Dimensions 40.00 x 100.00
Property Sub-Type Detached
Source BRIGHT
Property Description
This beautifully maintained single-family home is just 8 years young and perfectly situated in a central location. Enjoy the ultimate shore lifestyle with everything you love about North Wildwood the beach, vibrant nightlife at the Inlet, the iconic boardwalk, parks, and so much more. Whether you're looking for a year-round residence or the perfect vacation getaway, this home offers the ideal combination of comfort, convenience, and coastal charm. Greeted by a charming front porch, step into a spacious foyer that sets the tone for the rest of the home. The main level features a generously sized guest suite with its own private en-suite bathroom — perfect for visitors or multi-generational living. The open-concept grand room offers the perfect space for entertaining, seamlessly connected to the ultra-modern kitchen. You'll love the granite countertops, crisp white cabinetry, ceramic tile backsplash, center island with microwave, recessed lighting, stainless steel appliances, and beautiful hardwood flooring throughout the first floor. A cozy gas fireplace adds warmth and charm to the living area. Step out from the kitchen onto the rear deck for casual outdoor dining, and enjoy the spacious backyard — perfect for entertaining or relaxing. The yard features a horseshoe pit on one side of the home and a convenient enclosed outdoor shower on the other, making beach days even easier. On the main level, you'll find a convenient half bath and inside access to your private garage. The driveway accommodates two additional vehicles, and there's still plenty of street parking for guests — a rare and valuable feature at the shore. Upstairs, the expansive primary suite offers a true retreat, complete with vaulted ceilings, access to a private outdoor deck, and an oversized en-suite bathroom. The bath features a double sink vanity and a stunning floor-to-ceiling tiled walk-in shower. Two additional spacious bedrooms offer great closet space and vaulted ceilings, making them perfect for family or guests. A full hallway bathroom also features a double sink vanity and a ceramic tile tub/shower combo. For ultimate convenience, the laundry room is located on this upper level as well. Additional features include: Two-zone heating and air conditioning, Tankless hot water system,Automatic garage door opener,
Sprinkler system, Ceiling fans throughout to name a few. It's a rare opportunity to own a single-family home in North Wildwood that's only 8 years young—with no HOA or condo fees! This gem is just waiting for its next owner to start their new chapter
Location
State NJ
County Cape May
Area North Wildwood City (20507)
Zoning CBD
Rooms
Other Rooms Primary Bedroom, Bedroom 2, Bedroom 3, Kitchen, Great Room, Laundry, Primary Bathroom, Full Bath, Half Bath
Main Level Bedrooms 1
Interior
Interior Features Ceiling Fan(s), Entry Level Bedroom, Family Room Off Kitchen, Floor Plan - Open, Kitchen - Gourmet, Kitchen - Island, Pantry, Recessed Lighting, Sprinkler System, Upgraded Countertops, Wainscotting
Hot Water Tankless
Heating Forced Air
Cooling Central A/C
Equipment Dishwasher, Disposal, Built-In Range, Dryer, Microwave, Refrigerator, Washer
Fireplace N
Appliance Dishwasher, Disposal, Built-In Range, Dryer, Microwave, Refrigerator, Washer
Heat Source Natural Gas
Exterior
Parking Features Inside Access
Garage Spaces 3.0
Water Access N
Roof Type Shingle
Accessibility None
Attached Garage 1
Total Parking Spaces 3
Garage Y
Building
Story 2
Foundation Crawl Space
Sewer Public Sewer
Water Public
Architectural Style Contemporary
Level or Stories 2
Additional Building Above Grade, Below Grade
New Construction N
Schools
School District Wildwood City Schools
Others
Senior Community No
Tax ID 07-00212-00023
Ownership Fee Simple
SqFt Source Assessor
Special Listing Condition Standard
Virtual Tour https://thirdeyemedia.hd.pics/102-E-8th-Ave/idx








