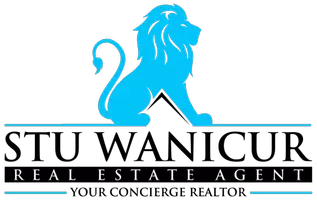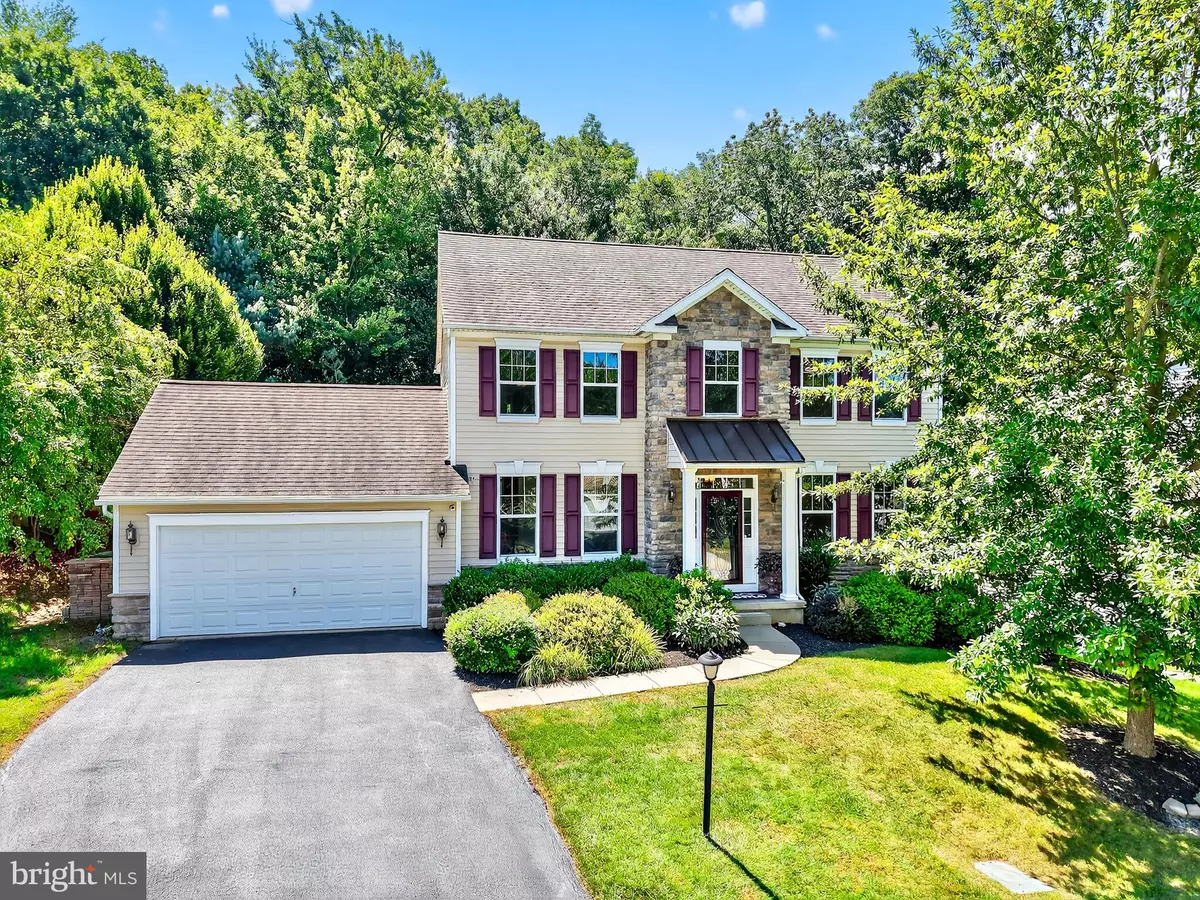3 Beds
3 Baths
2,168 SqFt
3 Beds
3 Baths
2,168 SqFt
OPEN HOUSE
Wed Aug 13, 5:00pm - 7:00pm
Key Details
Property Type Single Family Home
Sub Type Detached
Listing Status Active
Purchase Type For Sale
Square Footage 2,168 sqft
Price per Sqft $239
Subdivision Crossing At Bailey S
MLS Listing ID PACT2105266
Style Colonial
Bedrooms 3
Full Baths 2
Half Baths 1
HOA Fees $5/mo
HOA Y/N Y
Abv Grd Liv Area 2,168
Year Built 2013
Available Date 2025-08-13
Annual Tax Amount $10,313
Tax Year 2025
Lot Size 8,276 Sqft
Acres 0.19
Property Sub-Type Detached
Source BRIGHT
Property Description
Welcome to this one-of-a-kind, move-in ready, single-family home that perfectly blends character, comfort, and modern updates in a prime location. Situated less than a mile from the Thorndale R5 train station to Philadelphia, this home offers unmatched convenience for commuters while delivering a perfect balance of suburban tranquility and urban accessibility.
Inside, you'll find a stunning interior featuring custom designer paint finishes, tons of upgrades and closet organizers, brand-new carpeting, and vinyl plank wood flooring that add a clean, contemporary feel throughout. The upgraded bathrooms have been thoughtfully modernized with quality finishes, offering both style and functionality.
First floor truly shines with elegant light fixtures, crown moldings, recessed lights, a gas fireplace, custom paint textures, tons of natural light, a family room gas fireplace, and upgraded kitchen with mosaic tile backsplash, granite countertops 42 inch cabinets, and pantry closet.
The spacious master suite is a standout feature with 2 walk in closets with custom closet organizers, and a luxury bath with double sinks, stall shower, linen closet and soaking tub with exquisite ceramic tile glass accents. The original owner redesigned the 4th bedroom into a private sitting room, creating a lavish owner's retreat—perfect for a dressing room, quiet sitting room or home office.
Outside, the home truly excels in its entertaining potential or just enjoying a relaxing evening under the stars. An expansive maintenance-free deck with built-in benches and lighting, offer plenty of hosting abilities, compliments a fenced-in yard, rock-landscaped firepit area and private hot tub area. With ample seating areas and seamless indoor-outdoor flow, it's an entertainer's dream come to life.
Large unfinished basement with egress window offers ample storage or finishing potential, 2 car garage, pre- wired for electric vehicle.
This home is packed with functionality and unique touches that set it apart. Fantastic Location - only a 20 minute trip to West Chester, 30 minutes to King of Prussia, 45 minutes to Lancaster, Reading, or Wilmington, Delaware.
Whether you're enjoying the peaceful neighborhood, using the convenience of shopping centers and restaurants less than a mile away in Thorndale, or a few miles further in Downingtown/Exton,you'll love calling this place home!
Location
State PA
County Chester
Area Caln Twp (10339)
Zoning RES
Rooms
Other Rooms Bedroom 2, Bedroom 3, Bedroom 1, Bathroom 1, Bathroom 2, Half Bath
Basement Full
Interior
Interior Features Dining Area
Hot Water Electric
Cooling Central A/C
Flooring Ceramic Tile, Carpet, Engineered Wood, Laminate Plank
Fireplaces Number 1
Inclusions Washer, Dryer
Fireplace Y
Heat Source Natural Gas
Exterior
View Y/N N
Water Access N
Accessibility None
Garage N
Private Pool N
Building
Story 2
Foundation Concrete Perimeter
Sewer Public Sewer
Water Public
Architectural Style Colonial
Level or Stories 2
Additional Building Above Grade
New Construction N
Schools
Elementary Schools Caln
Middle Schools Scott
High Schools Coatesville Area Senior
School District Coatesville Area
Others
Pets Allowed Y
HOA Fee Include All Ground Fee,Common Area Maintenance,Road Maintenance,Snow Removal
Senior Community No
Tax ID 39-04 -0681
Ownership Fee Simple
SqFt Source Estimated
Acceptable Financing Cash, Conventional, USDA, VA, FHA
Horse Property N
Listing Terms Cash, Conventional, USDA, VA, FHA
Financing Cash,Conventional,USDA,VA,FHA
Special Listing Condition Standard
Pets Allowed Number Limit
Virtual Tour https://vimeo.com/1109330530?fl=pl&fe=sh








