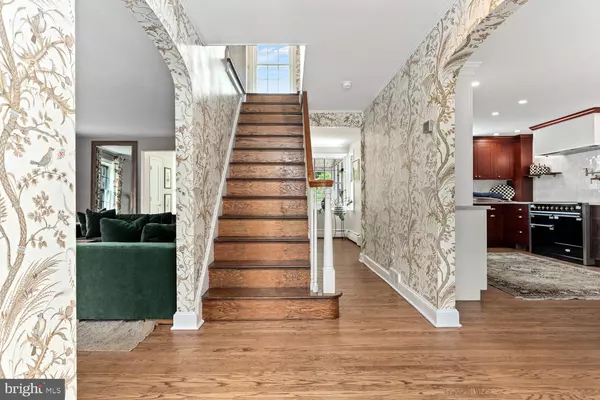3 Beds
4 Baths
2,580 SqFt
3 Beds
4 Baths
2,580 SqFt
OPEN HOUSE
Sat Aug 02, 12:00pm - 2:00pm
Sun Aug 03, 12:00pm - 3:00pm
Key Details
Property Type Single Family Home
Sub Type Detached
Listing Status Coming Soon
Purchase Type For Sale
Square Footage 2,580 sqft
Price per Sqft $319
Subdivision Wynnewood Park
MLS Listing ID PADE2096410
Style Colonial
Bedrooms 3
Full Baths 2
Half Baths 2
HOA Y/N N
Abv Grd Liv Area 2,080
Year Built 1941
Available Date 2025-08-01
Annual Tax Amount $11,475
Tax Year 2024
Lot Size 0.280 Acres
Acres 0.28
Lot Dimensions 54.00 x 243.00
Property Sub-Type Detached
Source BRIGHT
Property Description
Step through the front door into a welcoming center hall entryway that sets the tone for the rest of the home. To the left, the spacious living room is bright and inviting, featuring a fireplace and wide windows that bring in the natural light. This room flows into a cozy family room, complete with its own powder room, that opens directly onto the screened-in porch, perfect for morning coffee or winding down after a long day.
The heart of the home is the fully reimagined eat-in kitchen. Gutted and rebuilt with a cook's dream in mind, it features high-end appliances including a coveted AGA induction stove and oven, custom cabinetry, granite countertops, coffee bar, a farmhouse sink, stainless steel appliances, and hardwood floors throughout. The openness to the dining room makes hosting seamless and effortless. In addition to the main dining area, there's even more space to gather in the inviting breakfast nook, perfect for casual meals.
Upstairs, you'll find three generously sized bedrooms, each filled with natural light and great closet space. The primary suite is a peaceful retreat with its own private ensuite bathroom, offering a calm space to start or end your day. The hall bathroom has been tastefully renovated with heated marble floors, a sleek vanity, and a frameless glass shower/tub combination, every detail carefully considered.
The fully finished lower level takes this home to the next level. Whether you're looking for a second family room, a guest suite, a home office, or all of the above, this space delivers. Custom built-ins, a fireplace, beverage fridge, built-in desk area, and another powder room make it incredibly flexible. There's also a large laundry room with a sink and walk-out access to the backyard.
Out back, the expansive, beautifully landscaped yard is completely flat and perfect for entertaining, playing, or simply relaxing around a fire pit. A storage shed is tucked neatly at the edge of the yard, adding extra functionality without sacrificing the view.
A two-car garage and driveway provide easy parking and extra storage.
All of this is just minutes from Suburban Square, Narberth, the Wynnewood train station, and several local parks and trails. This is a turnkey home in an unbeatable location.
Location
State PA
County Delaware
Area Haverford Twp (10422)
Zoning RES
Rooms
Other Rooms Living Room, Primary Bedroom, Bedroom 2, Kitchen, Family Room, Foyer, Bedroom 1, Laundry, Recreation Room, Utility Room, Primary Bathroom, Full Bath, Half Bath, Screened Porch
Basement Full, Fully Finished, Walkout Level
Interior
Interior Features Breakfast Area, Built-Ins, Dining Area, Kitchen - Eat-In, Recessed Lighting, Upgraded Countertops, Wood Floors, Wine Storage, Window Treatments, Ceiling Fan(s)
Hot Water Natural Gas
Heating Forced Air
Cooling Central A/C
Flooring Heated, Hardwood
Fireplaces Number 2
Inclusions Oven/Range, Refrigerator, Dishwasher, Disposal, Microwave, Washer, Dryer, Window Treatments
Equipment Stainless Steel Appliances, Oven/Range - Gas, Cooktop, Built-In Range, Disposal, Dryer, Dishwasher, Washer, Stove
Fireplace Y
Appliance Stainless Steel Appliances, Oven/Range - Gas, Cooktop, Built-In Range, Disposal, Dryer, Dishwasher, Washer, Stove
Heat Source Natural Gas
Laundry Basement
Exterior
Exterior Feature Porch(es), Screened
Parking Features Additional Storage Area, Garage - Side Entry
Garage Spaces 2.0
Water Access N
Roof Type Flat,Pitched,Shingle
Accessibility Level Entry - Main
Porch Porch(es), Screened
Attached Garage 2
Total Parking Spaces 2
Garage Y
Building
Story 2
Foundation Stone
Sewer Public Sewer
Water Other
Architectural Style Colonial
Level or Stories 2
Additional Building Above Grade, Below Grade
New Construction N
Schools
School District Haverford Township
Others
Senior Community No
Tax ID 22-08-00951-00
Ownership Fee Simple
SqFt Source Assessor
Security Features Security System
Horse Property N
Special Listing Condition Standard








