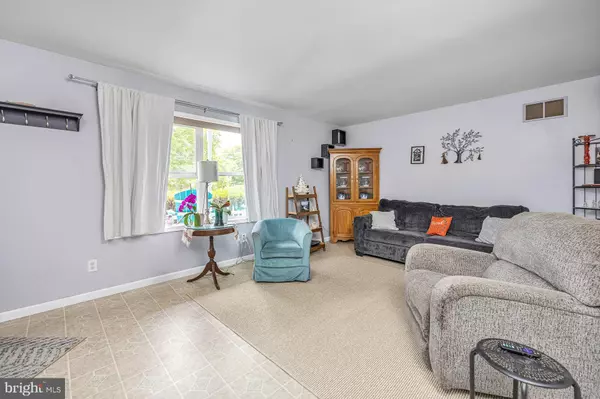3 Beds
2 Baths
1,508 SqFt
3 Beds
2 Baths
1,508 SqFt
OPEN HOUSE
Sun Aug 10, 12:00pm - 2:00pm
Key Details
Property Type Single Family Home
Sub Type Detached
Listing Status Active
Purchase Type For Sale
Square Footage 1,508 sqft
Price per Sqft $232
Subdivision Willow Grove Commo
MLS Listing ID NJSA2015796
Style Ranch/Rambler
Bedrooms 3
Full Baths 2
HOA Fees $25/ann
HOA Y/N Y
Abv Grd Liv Area 1,508
Year Built 2003
Annual Tax Amount $7,104
Tax Year 2024
Lot Size 0.570 Acres
Acres 0.57
Lot Dimensions 0.00 x 0.00
Property Sub-Type Detached
Source BRIGHT
Property Description
As you arrive, you'll be greeted by a covered front porch, a perfect spot to enjoy your morning coffee or unwind in the evening while soaking in the scenic surroundings. Inside, the heart of the home is the open kitchen and dining area, which flows seamlessly into the cozy family room with a gas fireplace. This inviting space offers the perfect ambiance for relaxed evenings, whether you're curled up with a good book or enjoying time with loved ones.
The primary bedroom features its own private bath, offering a peaceful sanctuary at the end of the day. Two additional bedrooms provide versatile space for family, guests, or a home office, all designed for comfort and flexibility.
The full basement adds significant storage space and expansion potential. Whether you're looking to create a home gym, additional living space, or simply need room for storage, the basement offers endless possibilities.
For added comfort and peace of mind, the home comes equipped with a whole house generator, ensuring uninterrupted power during storms or power outages, and solar panels that help lower energy costs and minimize your environmental footprint.
Step outside into your private fenced yard, where you'll find an inviting above-ground pool—perfect for hot summer days and outdoor gatherings. Whether you're hosting friends for a barbecue or enjoying some quiet time, the fenced yard provides both privacy and plenty of space for outdoor fun.
This well-maintained ranch offers a seamless blend of modern living, energy-efficient features, and the tranquility of country life. Perfectly positioned in a close-knit community, this home is your opportunity to experience peaceful living without sacrificing comfort or convenience.
Location
State NJ
County Salem
Area Pittsgrove Twp (21711)
Zoning SFR
Direction East
Rooms
Other Rooms Living Room, Bedroom 2, Bedroom 3, Kitchen, Family Room, Bedroom 1, Sun/Florida Room
Basement Walkout Stairs, Full, Shelving, Space For Rooms
Main Level Bedrooms 3
Interior
Interior Features Attic, Ceiling Fan(s), Combination Kitchen/Dining, Entry Level Bedroom, Family Room Off Kitchen, Floor Plan - Open, Kitchen - Island, Pantry, Water Treat System
Hot Water Electric
Heating Forced Air
Cooling Central A/C
Fireplaces Number 1
Fireplaces Type Gas/Propane
Inclusions Refrigerator, Washer, Dryer, Pantry,
Equipment Dishwasher, Dryer - Gas, Washer, Water Heater, Water Conditioner - Owned, Refrigerator, Oven/Range - Electric
Fireplace Y
Appliance Dishwasher, Dryer - Gas, Washer, Water Heater, Water Conditioner - Owned, Refrigerator, Oven/Range - Electric
Heat Source Natural Gas
Laundry Basement
Exterior
Fence Chain Link
Pool Above Ground
Utilities Available Natural Gas Available, Electric Available
Water Access N
Roof Type Architectural Shingle
Accessibility None
Garage N
Building
Story 1
Foundation Concrete Perimeter
Sewer Septic = # of BR
Water Well
Architectural Style Ranch/Rambler
Level or Stories 1
Additional Building Above Grade, Below Grade
New Construction N
Schools
High Schools Schalick
School District Pittsgrove Township Public Schools
Others
Senior Community No
Tax ID 11-00401-00058 01
Ownership Fee Simple
SqFt Source Assessor
Acceptable Financing Cash, FHA, USDA, Conventional
Listing Terms Cash, FHA, USDA, Conventional
Financing Cash,FHA,USDA,Conventional
Special Listing Condition Standard








