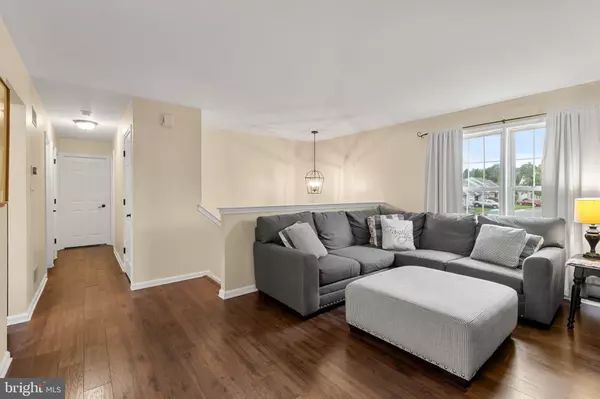4 Beds
2 Baths
1,860 SqFt
4 Beds
2 Baths
1,860 SqFt
OPEN HOUSE
Sat Aug 09, 1:00pm - 3:00pm
Key Details
Property Type Single Family Home
Sub Type Detached
Listing Status Coming Soon
Purchase Type For Sale
Square Footage 1,860 sqft
Price per Sqft $196
Subdivision Manor Oaks
MLS Listing ID PALA2070082
Style Bi-level
Bedrooms 4
Full Baths 2
HOA Fees $12/ann
HOA Y/N Y
Abv Grd Liv Area 1,140
Year Built 1998
Available Date 2025-08-07
Annual Tax Amount $3,826
Tax Year 2024
Lot Size 6,098 Sqft
Acres 0.14
Property Sub-Type Detached
Source BRIGHT
Property Description
Location
State PA
County Lancaster
Area Manor Twp (10541)
Zoning HIGH DENSITY RESIDENTIAL
Rooms
Other Rooms Living Room, Dining Room, Primary Bedroom, Bedroom 2, Bedroom 3, Bedroom 4, Kitchen, Family Room, Laundry, Full Bath
Basement Full, Garage Access, Heated, Improved, Interior Access, Outside Entrance, Windows
Main Level Bedrooms 3
Interior
Interior Features Bathroom - Tub Shower, Carpet, Dining Area, Family Room Off Kitchen, Floor Plan - Open, Kitchen - Eat-In, Kitchen - Island
Hot Water Electric
Heating Forced Air
Cooling Central A/C
Flooring Carpet, Ceramic Tile, Laminate Plank, Vinyl
Inclusions Refrigerator, Washer, Dryer
Equipment Dishwasher, Dryer, Oven/Range - Electric, Refrigerator, Washer, Water Heater
Fireplace N
Appliance Dishwasher, Dryer, Oven/Range - Electric, Refrigerator, Washer, Water Heater
Heat Source Electric
Laundry Lower Floor
Exterior
Exterior Feature Deck(s)
Parking Features Additional Storage Area, Built In, Garage - Front Entry, Garage Door Opener, Inside Access, Oversized
Garage Spaces 1.0
Water Access N
Roof Type Architectural Shingle
Accessibility None
Porch Deck(s)
Attached Garage 1
Total Parking Spaces 1
Garage Y
Building
Story 2
Foundation Block, Active Radon Mitigation
Sewer Public Sewer
Water Public
Architectural Style Bi-level
Level or Stories 2
Additional Building Above Grade, Below Grade
New Construction N
Schools
School District Penn Manor
Others
HOA Fee Include Common Area Maintenance
Senior Community No
Tax ID 410-61112-0-0000
Ownership Fee Simple
SqFt Source Assessor
Acceptable Financing Cash, Conventional, FHA, PHFA, VA
Listing Terms Cash, Conventional, FHA, PHFA, VA
Financing Cash,Conventional,FHA,PHFA,VA
Special Listing Condition Standard
Virtual Tour https://www.youtube.com/watch?v=r3FZFt9XyZ4








