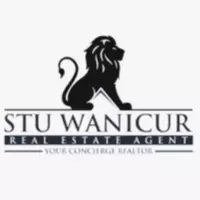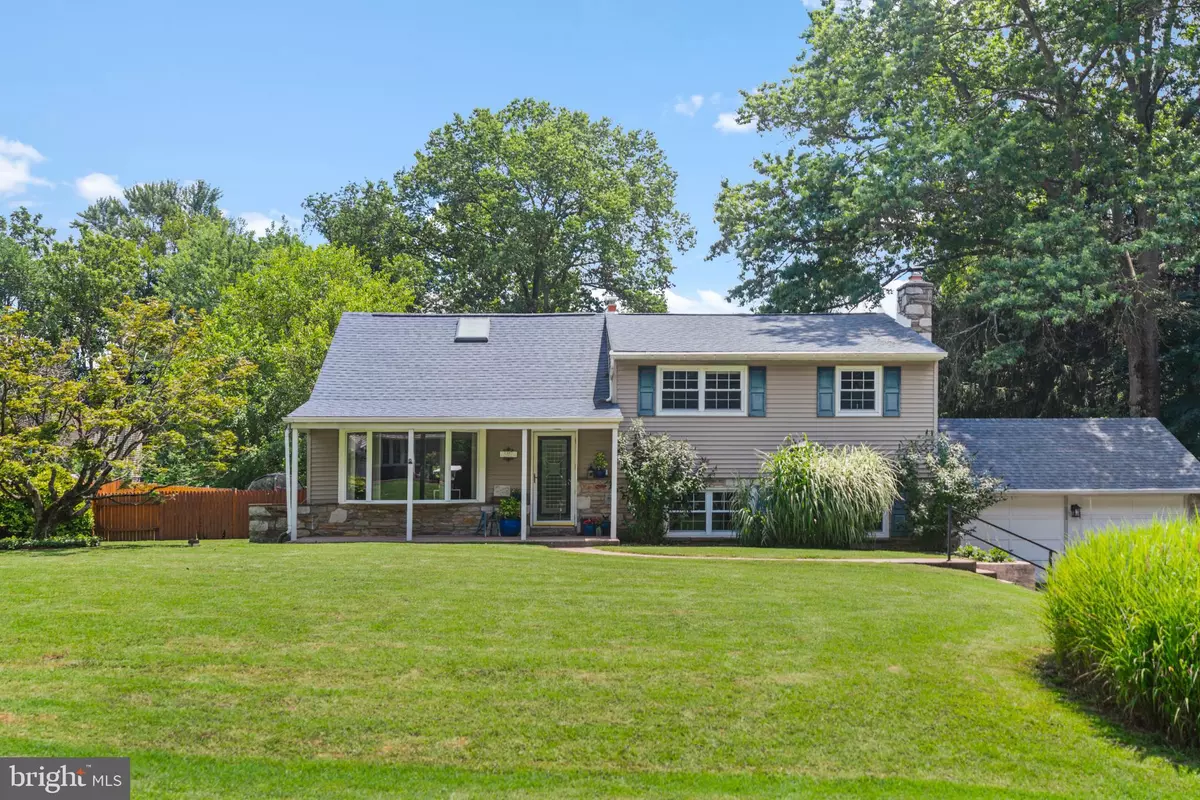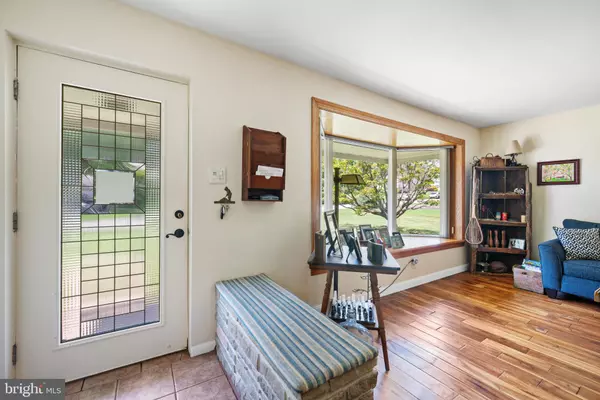4 Beds
3 Baths
2,408 SqFt
4 Beds
3 Baths
2,408 SqFt
OPEN HOUSE
Thu Aug 07, 5:30pm - 7:00pm
Sat Aug 09, 10:30am - 12:30pm
Key Details
Property Type Single Family Home
Sub Type Detached
Listing Status Coming Soon
Purchase Type For Sale
Square Footage 2,408 sqft
Price per Sqft $278
Subdivision Dresher
MLS Listing ID PAMC2149406
Style Split Level
Bedrooms 4
Full Baths 2
Half Baths 1
HOA Y/N N
Abv Grd Liv Area 1,760
Year Built 1960
Available Date 2025-08-07
Annual Tax Amount $10,023
Tax Year 2025
Lot Size 0.620 Acres
Acres 0.62
Property Sub-Type Detached
Source BRIGHT
Property Description
Heading down from the main level, is a large family room, laundry room, and bonus room (currently used as a workout area but plenty of space to make it your own). You will also find an updated half bath on this level and walkout access to the 2 car garage and back yard. All of this is highlighted by a wood burning fireplace and plenty of afternoon sunlight. This level also offers access to a spacious and dry crawlspace with more then enough room for your storage needs.
A few steps up from the main level, you will find 3 large bedrooms. The largest of which features an updated ensuite bathroom and plenty of closet space. Outside of the bedrooms there is an additional full bathroom, making 2 fulls baths on this level. Finally, a forth and largest bedroom is on the top level. The forth bedroom has plenty of storage with built in shelving and closets. This is the largest bedroom and offers a perfect mix of privacy and space.
Location
State PA
County Montgomery
Area Upper Dublin Twp (10654)
Zoning RESIDENTIAL
Rooms
Other Rooms Bedroom 2, Bedroom 3, Bedroom 1, Bathroom 1, Bathroom 2, Half Bath
Interior
Interior Features Attic, Bathroom - Tub Shower, Bathroom - Walk-In Shower, Dining Area, Floor Plan - Traditional, Skylight(s)
Hot Water Natural Gas
Heating Forced Air
Cooling Central A/C
Fireplaces Number 1
Inclusions Washer, Dryer, Kitchen Refrigerator, Refrigerator in garage, garage shelving and tool bench, stand alone portable generator, touch up paint in shed, all pool equipment. *All As-Is Condition*
Fireplace Y
Heat Source Natural Gas
Exterior
Exterior Feature Patio(s)
Parking Features Garage - Front Entry, Inside Access
Garage Spaces 8.0
Fence Fully, Rear
Pool In Ground
View Y/N N
Water Access N
Accessibility None
Porch Patio(s)
Attached Garage 2
Total Parking Spaces 8
Garage Y
Private Pool N
Building
Story 3.5
Foundation Crawl Space
Sewer Public Sewer
Water Public
Architectural Style Split Level
Level or Stories 3.5
Additional Building Above Grade, Below Grade
New Construction N
Schools
Middle Schools Sandy Run
High Schools Upper Dublin
School District Upper Dublin
Others
Pets Allowed N
Senior Community No
Tax ID 54-00-07837-002
Ownership Fee Simple
SqFt Source Estimated
Horse Property N
Special Listing Condition Standard








