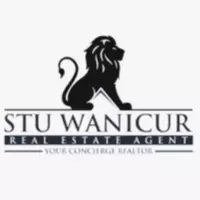3 Beds
2 Baths
1,144 SqFt
3 Beds
2 Baths
1,144 SqFt
OPEN HOUSE
Sat Aug 09, 11:00am - 2:00pm
Sun Aug 10, 11:00am - 2:00pm
Key Details
Property Type Single Family Home
Sub Type Detached
Listing Status Coming Soon
Purchase Type For Sale
Square Footage 1,144 sqft
Price per Sqft $349
Subdivision None Available
MLS Listing ID NJOC2036122
Style Ranch/Rambler
Bedrooms 3
Full Baths 2
HOA Y/N N
Abv Grd Liv Area 1,144
Year Built 1978
Available Date 2025-08-07
Annual Tax Amount $4,361
Tax Year 2024
Lot Size 4,660 Sqft
Acres 0.11
Property Sub-Type Detached
Source BRIGHT
Property Description
Location
State NJ
County Ocean
Area Toms River Twp (21508)
Zoning R40A
Rooms
Other Rooms Living Room, Dining Room, Primary Bedroom, Bedroom 2, Bedroom 3, Kitchen, Bathroom 1, Bathroom 2, Attic
Main Level Bedrooms 3
Interior
Hot Water Electric
Heating Baseboard - Electric, Forced Air
Cooling Central A/C, Ceiling Fan(s)
Flooring Hardwood
Inclusions All appliances, dishwasher, washer, dryer, range, refrigerator, window treatments, light fixtures, microwave
Furnishings No
Fireplace N
Heat Source Natural Gas
Laundry Has Laundry
Exterior
Exterior Feature Deck(s)
Parking Features Additional Storage Area, Covered Parking, Garage - Rear Entry, Garage - Side Entry, Oversized
Garage Spaces 5.0
Fence Vinyl
View Y/N N
Water Access N
Roof Type Asphalt
Accessibility Grab Bars Mod
Porch Deck(s)
Attached Garage 1
Total Parking Spaces 5
Garage Y
Private Pool N
Building
Story 1
Foundation Crawl Space
Sewer Public Sewer
Water Public
Architectural Style Ranch/Rambler
Level or Stories 1
Additional Building Above Grade
New Construction N
Others
Pets Allowed Y
Senior Community No
Tax ID 08-00794 25-00011
Ownership Fee Simple
SqFt Source Estimated
Acceptable Financing Cash, Conventional, VA, FHA, FHA 203(k), Other
Horse Property N
Listing Terms Cash, Conventional, VA, FHA, FHA 203(k), Other
Financing Cash,Conventional,VA,FHA,FHA 203(k),Other
Special Listing Condition Standard
Pets Allowed No Pet Restrictions








