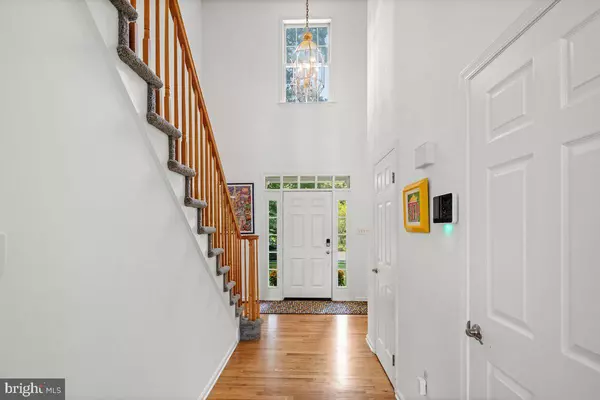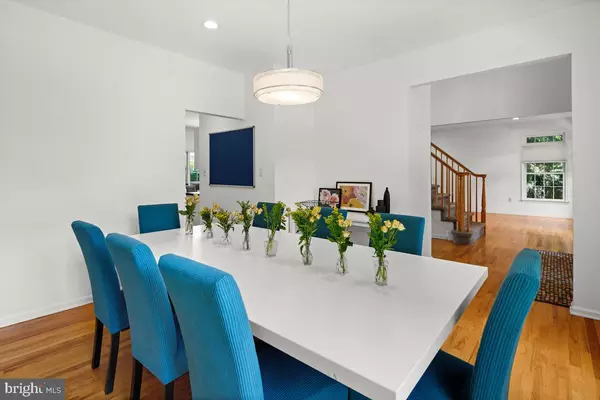4 Beds
3 Baths
2,236 SqFt
4 Beds
3 Baths
2,236 SqFt
OPEN HOUSE
Sun Aug 10, 12:00pm - 3:00pm
Key Details
Property Type Single Family Home
Sub Type Detached
Listing Status Active
Purchase Type For Sale
Square Footage 2,236 sqft
Price per Sqft $352
Subdivision Windsor Meadows
MLS Listing ID NJME2063732
Style Colonial
Bedrooms 4
Full Baths 2
Half Baths 1
HOA Fees $27/ann
HOA Y/N Y
Abv Grd Liv Area 2,236
Year Built 1996
Annual Tax Amount $15,440
Tax Year 2024
Lot Size 0.640 Acres
Acres 0.64
Lot Dimensions 0.00 x 0.00
Property Sub-Type Detached
Source BRIGHT
Property Description
Step inside to a light-filled open floor plan that flows effortlessly throughout. The two-story foyer sets the tone with its soaring ceilings and welcoming ambiance. Hardwood floors grace the entire first level, guiding you through thoughtfully designed spaces ideal for both everyday living and special gatherings.
The heart of any home is a generously sized kitchen, complete with a breakfast room. This open concept area offers an incredible opportunity to be transformed into an amazing chef's dream kitchen -ideal for anyone who loves to cook and entertain. Step-down into the family room, featuring a cozy wood-burning fireplace. From the breakfast area, step out onto a two-tiered deck, perfect for al fresco dining and evening gatherings under the stars.
Adjacent to the kitchen is the formal dining room, ideal for holiday meals and celebrations. The formal living room opens to the family room, creating a fluid layout that makes hosting effortless. A convenient mudroom off the garage and a guest powder room round out the main level.
Upstairs, you'll find four spacious bedrooms, including a tranquil primary suite with both a walk-in closet and an additional double closet. The en suite bath features double sinks, a stall shower, and a soaking tub for the ultimate retreat. The 3 secondary bedrooms are generously sized and share a full bath. One bedroom has been custom-designed as a home office, complete with built-ins that eliminate the need for extra furniture—just bring your bed!
The partially finished basement provides additional living space, ideal for a playroom, home gym, study area, or media lounge. A large unfinished area offers exceptional storage or future finishing potential.
Step outside into the beautifully landscaped fully fenced backyard, a true sanctuary featuring multiple areas to relax and play. The two-tiered deck, easily accessed from the kitchen, sets the stage for summer BBQs and outdoor entertaining. A custom fire pit adds warmth and ambiance, while open lawn space and play zones invite fun and exploration for all ages.
This home offers the perfect balance of space, style, and flexibility—ready to welcome you home. Conveniently located to lots of shopping and restaurants. Easy access to Rt 130, Rt 195 and the NJ Turnpike.
Location
State NJ
County Mercer
Area Robbinsville Twp (21112)
Zoning R1.5
Rooms
Other Rooms Living Room, Dining Room, Primary Bedroom, Bedroom 2, Bedroom 3, Bedroom 4, Kitchen, Family Room, Basement, Breakfast Room, Recreation Room, Primary Bathroom, Full Bath, Half Bath
Basement Partially Finished, Full
Interior
Hot Water Natural Gas
Heating Central
Cooling Central A/C
Fireplaces Number 1
Fireplaces Type Wood
Inclusions Lighting Fixtures as exist, Window treatments as exist, Pool table, Dishwasher, Refrigerator, Basement Refrigerator, Stove,
Fireplace Y
Heat Source Natural Gas
Exterior
Parking Features Garage - Side Entry
Garage Spaces 2.0
Fence Vinyl, Wood
Water Access N
View Street, Trees/Woods
Accessibility 2+ Access Exits
Attached Garage 2
Total Parking Spaces 2
Garage Y
Building
Story 3
Foundation Block
Sewer Public Sewer
Water Public
Architectural Style Colonial
Level or Stories 3
Additional Building Above Grade, Below Grade
New Construction N
Schools
Elementary Schools Sharon
Middle Schools Pond Road Middle
High Schools Robbinsville
School District Robbinsville Twp
Others
Senior Community No
Tax ID 12-00008 01-00011
Ownership Fee Simple
SqFt Source Assessor
Acceptable Financing Cash, Conventional
Listing Terms Cash, Conventional
Financing Cash,Conventional
Special Listing Condition Standard








