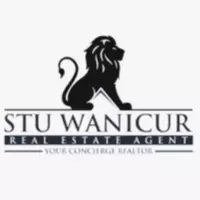3 Beds
3 Baths
2,280 SqFt
3 Beds
3 Baths
2,280 SqFt
OPEN HOUSE
Fri Aug 08, 4:00pm - 6:00pm
Sat Aug 09, 12:00pm - 2:00pm
Sun Aug 10, 12:00pm - 2:00pm
Key Details
Property Type Single Family Home
Sub Type Detached
Listing Status Coming Soon
Purchase Type For Sale
Square Footage 2,280 sqft
Price per Sqft $192
Subdivision Hanover Ridge
MLS Listing ID PAMC2149570
Style Colonial,Traditional
Bedrooms 3
Full Baths 2
Half Baths 1
HOA Y/N N
Abv Grd Liv Area 1,880
Year Built 1994
Available Date 2025-08-08
Annual Tax Amount $7,548
Tax Year 2024
Lot Size 0.580 Acres
Acres 0.58
Lot Dimensions 116.00 x 0.00
Property Sub-Type Detached
Source BRIGHT
Property Description
This charming and spacious colonial home, nestled in the desirable lower Pottsgrove Township, offers an abundance of features perfect for comfortable living and entertaining.
Step inside and discover a spacious eat-in kitchen boasting a stainless steel refrigerator, convenient pantry, and sliders that lead out to a two-tier deck. Enjoy your morning coffee or evening gatherings with picturesque views of a private wooded setting and tranquil stream – a true backyard oasis! The property also includes a large shed for extra storage.
The kitchen flows seamlessly into a sunken family room, complete with a cozy wood-burning fireplace, ideal for chilly evenings. For formal occasions, a large dining room with chair rail and a traditional living room with Wainscoting and 6-inch baseboards provide elegant spaces. A convenient powder room is located on the first floor.
Upstairs, the master suite awaits with a double entry door, offering a private retreat with its own full bath. The additional master suite space could easily be transformed into an 3rd Bedroom or office/ nursery in it's current configuration.
A second spacious bedroom and a well-appointed hall bath complete the second floor.
The finished walkout basement provides even more living space, perfect for recreation, and includes a pool table for endless entertainment!
Additional features include a two-car garage and a prime cul-de-sac location, ensuring minimal traffic and a peaceful environment.
This home has been thoughtfully updated with a new roof in 2019 and a brand new HVAC system installed in 2024, offering peace of mind for years to come. A one year home warranty adds more confidence .
ANY OFFERS RECEIVED WILL BE REVIEWED BY SELLER ON TUESDAY AUG 12th AFTER 5 PM, PLEASE DATE YOUR OFFER ACCORDINGLY
Location
State PA
County Montgomery
Area Lower Pottsgrove Twp (10642)
Zoning RESIDENTIAL
Rooms
Other Rooms Living Room, Dining Room, Kitchen, Family Room, Laundry
Basement Daylight, Full, Sump Pump, Windows, Walkout Level
Interior
Interior Features Floor Plan - Traditional, Formal/Separate Dining Room, Kitchen - Country, Kitchen - Eat-In, Wainscotting, Chair Railings, Crown Moldings, 2nd Kitchen, Primary Bath(s)
Hot Water Natural Gas
Cooling Central A/C
Flooring Carpet, Hardwood, Vinyl
Fireplaces Number 1
Fireplaces Type Fireplace - Glass Doors, Mantel(s), Wood
Inclusions Washer, Dryer, Refrigerator in 'as is condition with no monetary value'
Equipment Dryer, Washer, Oven/Range - Gas, Microwave, Refrigerator, Stainless Steel Appliances
Fireplace Y
Window Features Sliding,Screens,Insulated
Appliance Dryer, Washer, Oven/Range - Gas, Microwave, Refrigerator, Stainless Steel Appliances
Heat Source Natural Gas
Laundry Washer In Unit, Dryer In Unit
Exterior
Parking Features Garage Door Opener, Garage - Front Entry, Inside Access
Garage Spaces 2.0
Utilities Available Cable TV Available
Water Access N
Roof Type Architectural Shingle
Accessibility None
Attached Garage 2
Total Parking Spaces 2
Garage Y
Building
Lot Description Cul-de-sac, Front Yard, Partly Wooded, Rear Yard, Stream/Creek
Story 2
Foundation Block
Sewer Public Sewer
Water Public
Architectural Style Colonial, Traditional
Level or Stories 2
Additional Building Above Grade, Below Grade
New Construction N
Schools
High Schools Pottsgrove Senior
School District Pottsgrove
Others
Pets Allowed Y
Senior Community No
Tax ID 42-00-04683-027
Ownership Fee Simple
SqFt Source Assessor
Acceptable Financing Cash, Conventional, FHA, VA
Horse Property N
Listing Terms Cash, Conventional, FHA, VA
Financing Cash,Conventional,FHA,VA
Special Listing Condition Standard
Pets Allowed No Pet Restrictions








