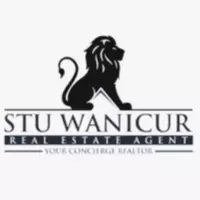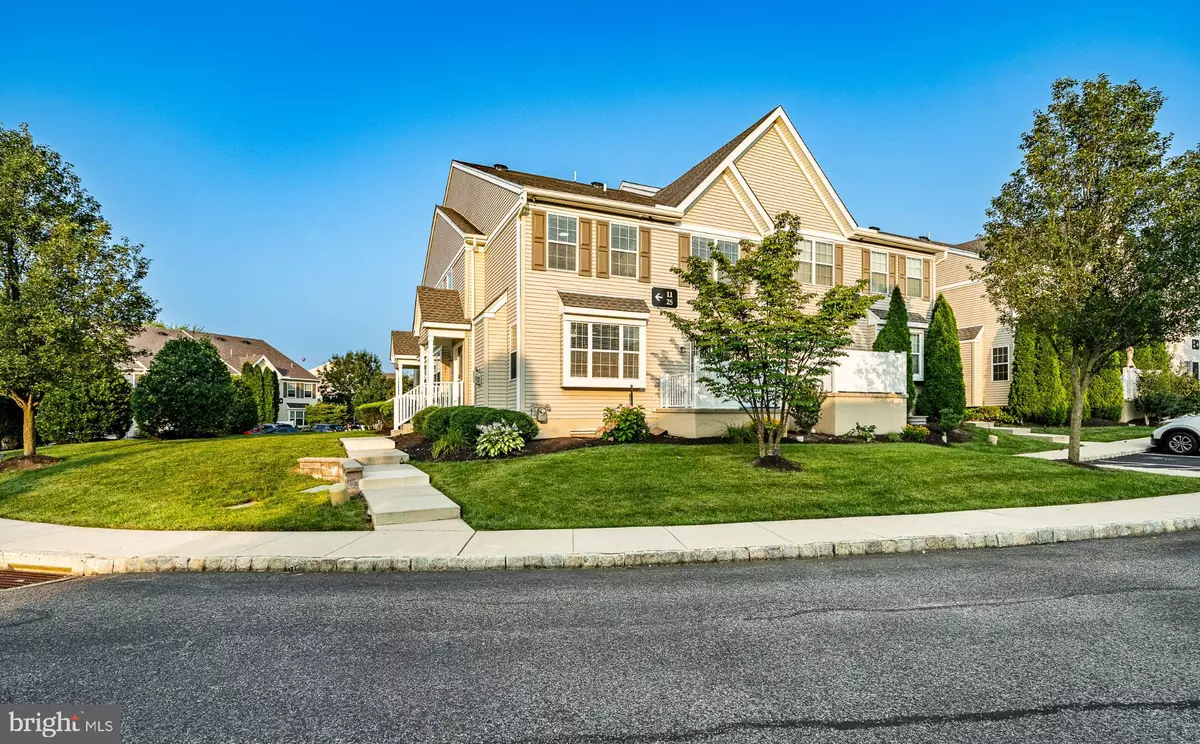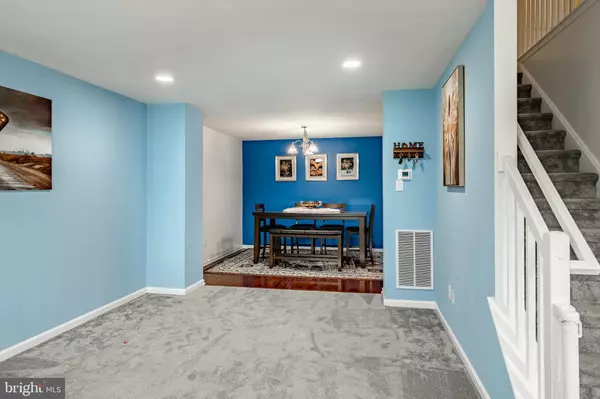3 Beds
3 Baths
2,960 SqFt
3 Beds
3 Baths
2,960 SqFt
OPEN HOUSE
Sat Aug 09, 11:00am - 1:00pm
Sun Aug 10, 11:00am - 1:00pm
Key Details
Property Type Condo
Sub Type Condo/Co-op
Listing Status Active
Purchase Type For Sale
Square Footage 2,960 sqft
Price per Sqft $150
Subdivision Byers Station
MLS Listing ID PACT2105868
Style Traditional
Bedrooms 3
Full Baths 2
Half Baths 1
Condo Fees $245/qua
HOA Fees $26/mo
HOA Y/N Y
Abv Grd Liv Area 2,260
Year Built 2010
Annual Tax Amount $5,742
Tax Year 2025
Lot Size 4,356 Sqft
Acres 0.1
Property Sub-Type Condo/Co-op
Source BRIGHT
Property Description
Location
State PA
County Chester
Area Upper Uwchlan Twp (10332)
Zoning R4
Rooms
Other Rooms Living Room, Dining Room, Primary Bedroom, Bedroom 2, Bedroom 3, Kitchen, Family Room, Bedroom 1, Laundry, Storage Room, Bathroom 1, Bathroom 3, Bonus Room, Primary Bathroom, Half Bath
Basement Full, Fully Finished
Interior
Interior Features Bathroom - Stall Shower, Ceiling Fan(s), Kitchen - Eat-In, Primary Bath(s)
Hot Water Natural Gas
Heating Forced Air
Cooling Central A/C
Flooring Fully Carpeted, Tile/Brick, Wood
Fireplaces Number 1
Fireplaces Type Gas/Propane
Inclusions Refrigerator, Washer, Dryer
Equipment Built-In Range, Dishwasher, Disposal
Fireplace Y
Appliance Built-In Range, Dishwasher, Disposal
Heat Source Natural Gas
Laundry Upper Floor
Exterior
Exterior Feature Deck(s)
Utilities Available Cable TV
Amenities Available Club House, Swimming Pool, Tot Lots/Playground
View Y/N N
Water Access N
Roof Type Pitched,Shingle
Accessibility None
Porch Deck(s)
Garage N
Private Pool N
Building
Story 2
Foundation Concrete Perimeter
Sewer Public Sewer
Water Public
Architectural Style Traditional
Level or Stories 2
Additional Building Above Grade, Below Grade
Structure Type 9'+ Ceilings
New Construction N
Schools
Elementary Schools Pickering Valley
High Schools Downingtown High School East Campus
School District Downingtown Area
Others
Pets Allowed Y
HOA Fee Include Common Area Maintenance,Health Club,Lawn Maintenance,Management,Pool(s),Snow Removal
Senior Community No
Tax ID 32-04 -0622
Ownership Fee Simple
SqFt Source Estimated
Acceptable Financing Conventional, Cash, FHA, VA
Horse Property N
Listing Terms Conventional, Cash, FHA, VA
Financing Conventional,Cash,FHA,VA
Special Listing Condition Standard
Pets Allowed Case by Case Basis








