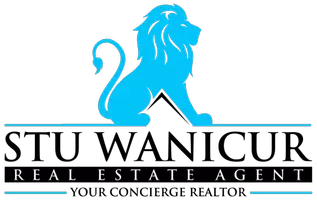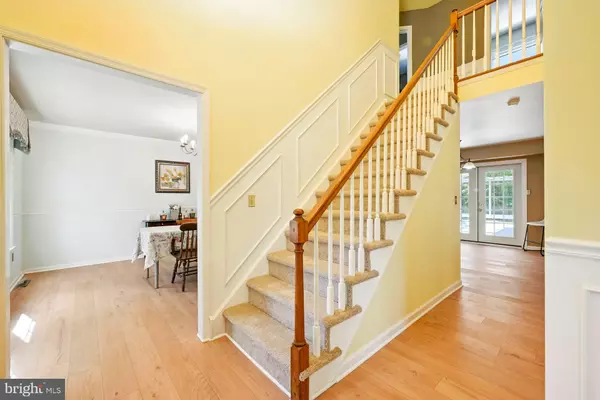4 Beds
3 Baths
3,093 SqFt
4 Beds
3 Baths
3,093 SqFt
OPEN HOUSE
Sun Aug 17, 1:00pm - 3:00pm
Key Details
Property Type Single Family Home
Sub Type Detached
Listing Status Coming Soon
Purchase Type For Sale
Square Footage 3,093 sqft
Price per Sqft $213
Subdivision Woods Edge
MLS Listing ID PAMC2149996
Style Colonial
Bedrooms 4
Full Baths 2
Half Baths 1
HOA Y/N N
Abv Grd Liv Area 2,613
Year Built 1988
Available Date 2025-08-15
Annual Tax Amount $8,395
Tax Year 2024
Lot Size 0.402 Acres
Acres 0.4
Lot Dimensions 100.00 x 175.00
Property Sub-Type Detached
Source BRIGHT
Property Description
From the moment you arrive, you'll notice the curb appeal of the new roof, windows, and siding. Step inside to discover a spacious and light filled interior featuring new LVP flooring and modern kitchen with granite countertops, brand new stainless refrigerator, microwave, stove, and dishwasher. The new four-season sunroom is 16'x16' offering additional square footage, which is ideal for relaxing and entertaining. From there you will have a seamless flow to the new composite deck and backyard oasis featuring mature landscaping, and a sparkling in-ground pool with added two-tiered patio and fire pit. Whether you are hosting a party or stargazing with s'mores, this outdoor space is designed for year-round enjoyment.
Upstairs you will find four well-appointed, light filled bedrooms including a primary bedroom with new carpet, updated ensuite bath and walk in closet. New carpet has also been installed in the upstairs hall, 3rd bedroom and staircase. The hall bath has also been updated.
The finished lower level has plenty of storage space and new HVAC system.
With major updates already done, this move in gem offers style, comfort and functionality inside and out. Don't miss this chance to call it home!
Location
State PA
County Montgomery
Area Upper Gwynedd Twp (10656)
Zoning RESIDENTIAL
Rooms
Other Rooms Primary Bedroom, Bedroom 2, Bedroom 3, Bedroom 4, Basement
Basement Fully Finished
Interior
Interior Features Family Room Off Kitchen, Floor Plan - Open
Hot Water Natural Gas
Heating Forced Air
Cooling Central A/C
Flooring Laminate Plank, Carpet
Fireplaces Number 1
Fireplaces Type Wood
Equipment Built-In Microwave, Dishwasher, Oven - Self Cleaning, Refrigerator, Stainless Steel Appliances, Washer, Dryer, Disposal
Fireplace Y
Appliance Built-In Microwave, Dishwasher, Oven - Self Cleaning, Refrigerator, Stainless Steel Appliances, Washer, Dryer, Disposal
Heat Source Natural Gas
Laundry Main Floor
Exterior
Parking Features Additional Storage Area, Garage - Front Entry, Garage Door Opener, Inside Access
Garage Spaces 2.0
Pool Fenced, In Ground
Water Access N
Roof Type Architectural Shingle
Accessibility None
Attached Garage 2
Total Parking Spaces 2
Garage Y
Building
Story 2
Foundation Other
Sewer Public Sewer
Water Public
Architectural Style Colonial
Level or Stories 2
Additional Building Above Grade, Below Grade
New Construction N
Schools
High Schools North Penn Senior
School District North Penn
Others
Senior Community No
Tax ID 56-00-00305-341
Ownership Fee Simple
SqFt Source Assessor
Acceptable Financing Cash, FHA, Conventional, VA
Listing Terms Cash, FHA, Conventional, VA
Financing Cash,FHA,Conventional,VA
Special Listing Condition Standard








