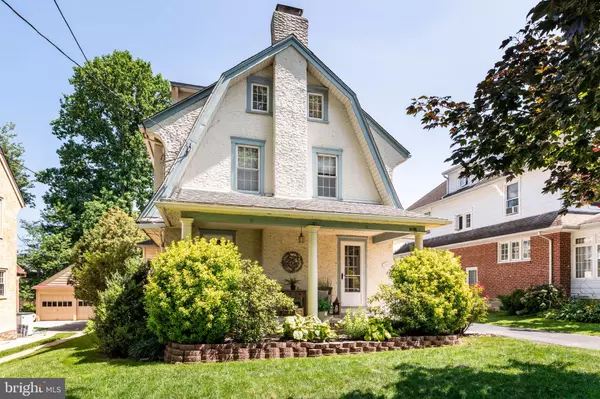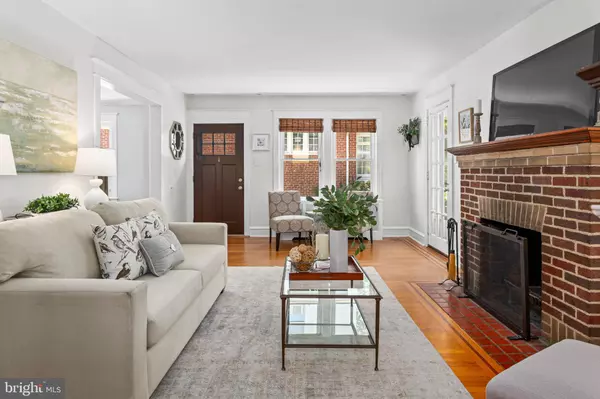4 Beds
3 Baths
2,576 SqFt
4 Beds
3 Baths
2,576 SqFt
OPEN HOUSE
Fri Aug 15, 3:00pm - 5:00pm
Key Details
Property Type Single Family Home
Sub Type Detached
Listing Status Active
Purchase Type For Sale
Square Footage 2,576 sqft
Price per Sqft $240
Subdivision Merwood Park
MLS Listing ID PADE2097364
Style Dutch
Bedrooms 4
Full Baths 2
Half Baths 1
HOA Y/N N
Abv Grd Liv Area 1,959
Year Built 1920
Annual Tax Amount $8,517
Tax Year 2025
Lot Size 7,405 Sqft
Acres 0.17
Property Sub-Type Detached
Source BRIGHT
Property Description
Step inside and you'll find a warm and welcoming first floor featuring a cozy living room with a fireplace, a formal dining room, a well-appointed kitchen with a breakfast bar, and a convenient powder room. Upstairs, there are three generously sized bedrooms and a full hall bath with a tub. The third floor is dedicated to a stunning primary suite with its own private bathroom – a true retreat!
The finished basement adds even more living space, complete with wainscoting, ample storage, and a separate laundry room. Additional highlights include central air, stainless steel appliances, granite countertops, replacement windows, and hardwood floors throughout.
Best of all, you're just steps away from everything Havertown has to offer – walk to public transportation, parks, restaurants, and shops. This is more than a house – it's a place to call home!
The sellers are offering a significant bonus—a $15,000 credit towards replacing the knob and tube wiring. This allows you to upgrade the electrical system to modern standards.
Location
State PA
County Delaware
Area Haverford Twp (10422)
Zoning RESIDENTIAL
Rooms
Other Rooms Living Room, Dining Room, Bedroom 2, Bedroom 3, Kitchen, Family Room, Bedroom 1, Laundry, Bathroom 1, Half Bath
Basement Daylight, Partial, Fully Finished
Interior
Interior Features Wood Floors
Hot Water S/W Changeover
Heating Hot Water
Cooling Central A/C
Flooring Hardwood, Carpet
Fireplaces Number 1
Fireplaces Type Screen, Stone
Inclusions Washer/Dryer, Kitchen and Garage Refrigerators in AS-IS Condition. Fireplace Screen and Firewood Ring and Wood on Porch. Play set in backyard.
Equipment Stainless Steel Appliances
Fireplace Y
Appliance Stainless Steel Appliances
Heat Source Oil
Laundry Basement
Exterior
Exterior Feature Deck(s), Porch(es)
Parking Features Additional Storage Area
Garage Spaces 5.0
Fence Rear, Vinyl
View Y/N N
Water Access N
Roof Type Asphalt
Accessibility None
Porch Deck(s), Porch(es)
Total Parking Spaces 5
Garage Y
Private Pool N
Building
Story 4
Foundation Stone
Sewer Public Sewer
Water Public
Architectural Style Dutch
Level or Stories 4
Additional Building Above Grade, Below Grade
Structure Type Plaster Walls
New Construction N
Schools
Elementary Schools Chestnutwold
Middle Schools Haverford
High Schools Haverford
School District Haverford Township
Others
Pets Allowed N
Senior Community No
Tax ID 22-03-01645-00
Ownership Fee Simple
SqFt Source Estimated
Horse Property N
Special Listing Condition Standard








