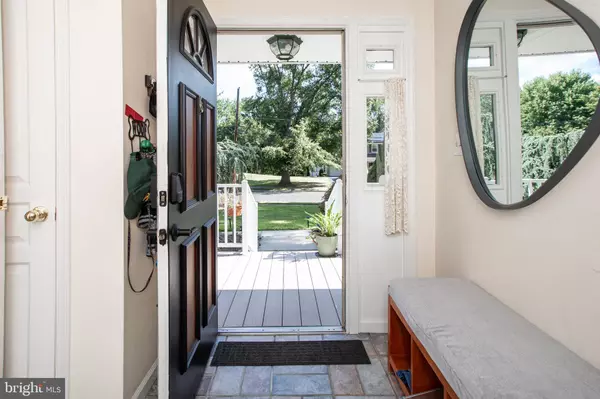5 Beds
4 Baths
2,392 SqFt
5 Beds
4 Baths
2,392 SqFt
OPEN HOUSE
Sat Aug 16, 12:00pm - 3:00pm
Sun Aug 17, 11:00am - 3:00pm
Key Details
Property Type Single Family Home
Sub Type Detached
Listing Status Active
Purchase Type For Sale
Square Footage 2,392 sqft
Price per Sqft $361
Subdivision None Available
MLS Listing ID NJME2063686
Style Colonial
Bedrooms 5
Full Baths 3
Half Baths 1
HOA Y/N N
Abv Grd Liv Area 2,392
Year Built 1970
Annual Tax Amount $15,533
Tax Year 2024
Lot Size 0.709 Acres
Acres 0.71
Lot Dimensions 0.00 x 0.00
Property Sub-Type Detached
Source BRIGHT
Property Description
Location
State NJ
County Mercer
Area East Windsor Twp (21101)
Zoning R1
Rooms
Other Rooms Dining Room, Primary Bedroom, Bedroom 2, Bedroom 3, Bedroom 5, Kitchen, Family Room, Basement, Foyer, Bedroom 1, Laundry, Other, Bathroom 1, Bathroom 3, Primary Bathroom, Half Bath, Screened Porch
Basement Fully Finished
Main Level Bedrooms 1
Interior
Hot Water Natural Gas
Heating Forced Air
Cooling Central A/C
Inclusions washer, dryer, refrigerator
Fireplace N
Heat Source Natural Gas
Laundry Basement
Exterior
Parking Features Garage Door Opener, Inside Access
Garage Spaces 2.0
Fence Fully
Water Access N
Accessibility None
Attached Garage 2
Total Parking Spaces 2
Garage Y
Building
Story 2
Foundation Concrete Perimeter
Sewer Public Sewer
Water Public
Architectural Style Colonial
Level or Stories 2
Additional Building Above Grade, Below Grade
New Construction N
Schools
High Schools Hightstown
School District East Windsor Regional
Others
Senior Community No
Tax ID 01-00066-00048
Ownership Fee Simple
SqFt Source Assessor
Acceptable Financing Cash, Conventional, FHA, VA
Listing Terms Cash, Conventional, FHA, VA
Financing Cash,Conventional,FHA,VA
Special Listing Condition Standard








