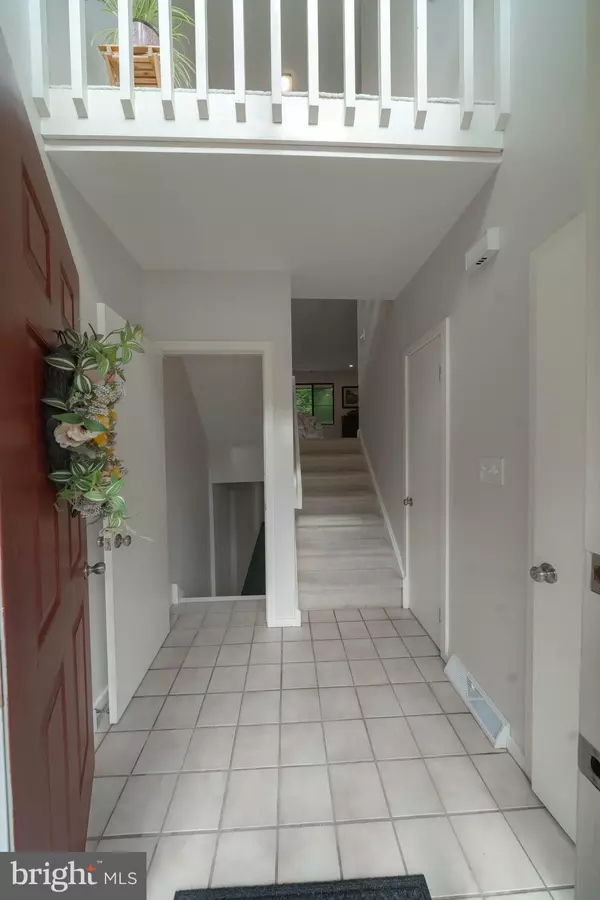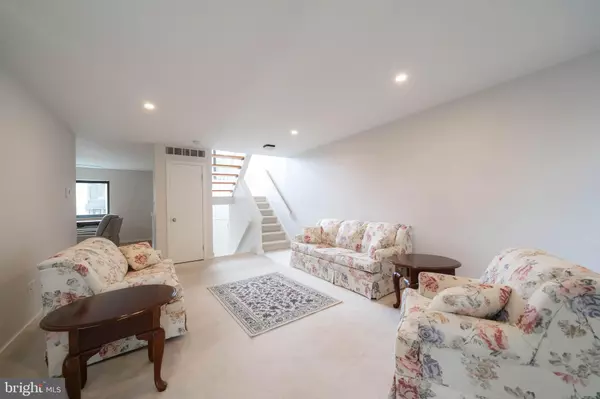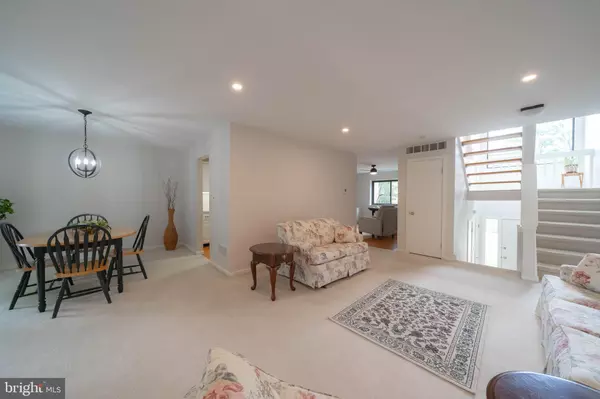3 Beds
3 Baths
2,228 SqFt
3 Beds
3 Baths
2,228 SqFt
OPEN HOUSE
Sun Aug 17, 2:00pm - 4:00pm
Key Details
Property Type Townhouse
Sub Type Interior Row/Townhouse
Listing Status Active
Purchase Type For Sale
Square Footage 2,228 sqft
Price per Sqft $188
Subdivision Lynetree
MLS Listing ID PACT2106072
Style Contemporary
Bedrooms 3
Full Baths 2
Half Baths 1
HOA Fees $25/mo
HOA Y/N Y
Abv Grd Liv Area 1,728
Year Built 1987
Available Date 2025-08-14
Annual Tax Amount $3,963
Tax Year 2025
Lot Size 875 Sqft
Acres 0.02
Lot Dimensions 0.00 x 0.00
Property Sub-Type Interior Row/Townhouse
Source BRIGHT
Property Description
Step into style and comfort in this beautifully updated 3-bedroom, 2.5-bath townhome in the highly desirable Lynetree community. Bathed in natural light and surrounded by peaceful views, this home offers the perfect blend of modern finishes and functional living. The heart of the home is the freshly updated kitchen, featuring sleek Quartz countertops, classic white subway tile backsplash, and plenty of space to cook and entertain. Just off the kitchen, a cozy breakfast nook or sitting area with a wood-burning fireplace and stone surround provides the perfect setting for morning coffee or relaxed evenings.
Freshly painted throughout, the main level also includes a spacious living and dining area leading to a large composite deck—ideal for entertaining or simply enjoying time together. Upstairs, the sunny primary suite features serene southern views and a newly updated en-suite bath with contemporary fixtures, framed mirrors, and stylish lighting. Two additional bedrooms offer tree-lined and valley views, perfect for a nursery, home office, or guest space, plus an updated hall bath. Completing this level is the laundry with newer LG washer and dryer. The finished lower level (approx. 500 sq ft) adds flexible living space with large windows and a sliding glass door to a concrete patio—ideal for a family room, play area, media room, or even a fourth bedroom.
Location Perks:
•
Location
State PA
County Chester
Area West Whiteland Twp (10341)
Zoning RESIDENTIAL
Rooms
Other Rooms Living Room, Dining Room, Primary Bedroom, Bedroom 2, Bedroom 3, Kitchen, Family Room, Bathroom 2, Primary Bathroom
Basement Fully Finished
Interior
Hot Water Electric
Heating Heat Pump(s)
Cooling Central A/C
Fireplaces Number 1
Fireplace Y
Heat Source Electric
Exterior
Garage Spaces 2.0
Water Access N
Accessibility None
Total Parking Spaces 2
Garage N
Building
Story 2
Foundation Concrete Perimeter
Sewer Public Sewer
Water Public
Architectural Style Contemporary
Level or Stories 2
Additional Building Above Grade, Below Grade
New Construction N
Schools
Elementary Schools Exton
Middle Schools J.R. Fugett
High Schools West Chester East
School District West Chester Area
Others
HOA Fee Include All Ground Fee,Common Area Maintenance,Ext Bldg Maint,Insurance,Lawn Maintenance,Management,Snow Removal,Trash
Senior Community No
Tax ID 41-05 -0529
Ownership Fee Simple
SqFt Source Assessor
Special Listing Condition Standard








