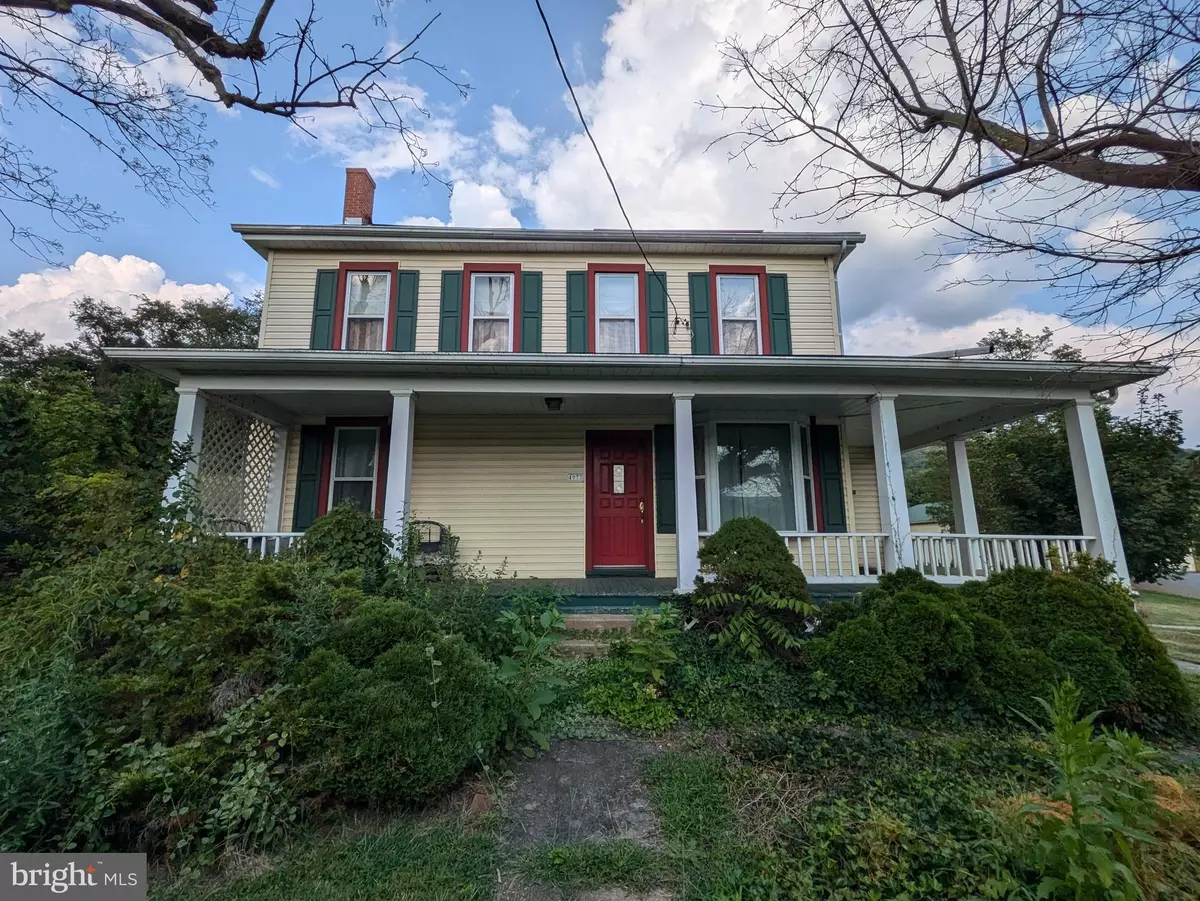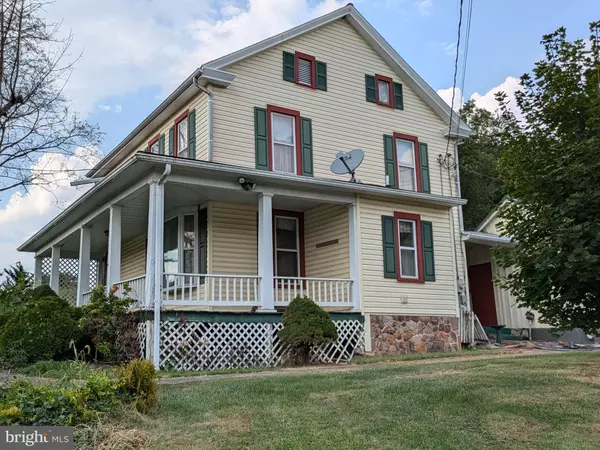3 Beds
2 Baths
2,573,089 SqFt
3 Beds
2 Baths
2,573,089 SqFt
Open House
Sun Sep 28, 1:00pm - 4:00pm
Key Details
Property Type Vacant Land
Sub Type Detached
Listing Status Active
Purchase Type For Sale
Square Footage 2,573,089 sqft
Price per Sqft $0
Subdivision None Available
MLS Listing ID PAPY2008108
Style Farmhouse/National Folk
Bedrooms 3
Full Baths 1
Half Baths 1
HOA Y/N N
Abv Grd Liv Area 1,792
Year Built 1910
Annual Tax Amount $7,487
Tax Year 2025
Lot Size 59.070 Acres
Acres 59.07
Property Sub-Type Detached
Source BRIGHT
Property Description
Road. Property consists of mostly tillable acreage with a circa 1910, 3 bedroom, 1-1/2 bath house with approximately 1,792 sq. ft., and large 40 x 60 pole building with 2 overhead garage doors. Acreage is on both sides of SR74. House has a summer kitchen attached by a breezeway, and a nice wrap around front porch and rear patio. The first floor of the house has a modern kitchen and dining area, living room and family room, laundry, and 1/2 bath. The second floor has three bedrooms with a very spacious full bath made from a former bedroom. There is a large walk up attic and full basement. House has central air, oil hot water baseboard heat and domestic hot water, and 200 amp electric service. This property presents many possibilities. It is currently enrolled in Clean & Green. Anyone interested in this opportunity is strongly encouraged to come to one of the open house times and make your plans. Open house dates are:
Sunday, September 28th from 1:00-4:00pm, Thursday, October 9th from 5:00-7:00pm, Sunday, October 12th from 1:00-4:00pm. There will be guided walk the property opportunity during the Sunday October 12th open house at 3:00pm. Buyer pays 1% state transfer tax at settlement.
Location
State PA
County Perry
Area Spring Twp (150240)
Zoning FARM
Rooms
Other Rooms Living Room, Dining Room, Bedroom 2, Bedroom 3, Kitchen, Family Room, Bedroom 1, Laundry, Full Bath, Half Bath
Basement Full
Interior
Interior Features Attic, Bathroom - Tub Shower, Carpet, Ceiling Fan(s), Dining Area, Floor Plan - Traditional, Kitchen - Island
Hot Water Oil
Heating Baseboard - Hot Water
Cooling Central A/C
Flooring Carpet, Ceramic Tile
Equipment Cooktop, Dishwasher, Microwave, Oven - Double, Refrigerator, Dryer, Washer
Fireplace N
Appliance Cooktop, Dishwasher, Microwave, Oven - Double, Refrigerator, Dryer, Washer
Heat Source Oil
Laundry Main Floor
Exterior
Exterior Feature Patio(s), Porch(es), Wrap Around
Parking Features Garage - Front Entry, Oversized
Garage Spaces 6.0
Water Access N
Roof Type Asphalt,Fiberglass,Metal
Farm Clean and Green
Accessibility None
Porch Patio(s), Porch(es), Wrap Around
Total Parking Spaces 6
Garage Y
Building
Story 2
Foundation Stone
Sewer Private Sewer
Water Well
Architectural Style Farmhouse/National Folk
Level or Stories 2
Additional Building Above Grade, Below Grade
New Construction N
Schools
High Schools West Perry High School
School District West Perry
Others
Senior Community No
Tax ID 240-180.00-006.000
Ownership Fee Simple
SqFt Source Assessor
Acceptable Financing Cash, Conventional
Listing Terms Cash, Conventional
Financing Cash,Conventional
Special Listing Condition Auction








