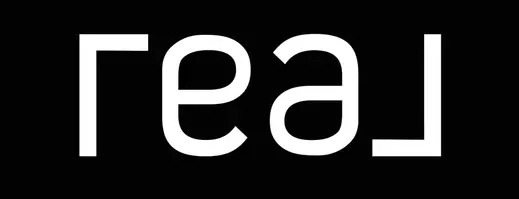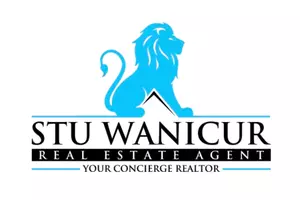
4 Beds
3 Baths
3,846 SqFt
4 Beds
3 Baths
3,846 SqFt
Key Details
Property Type Single Family Home
Sub Type Detached
Listing Status Active
Purchase Type For Sale
Square Footage 3,846 sqft
Price per Sqft $162
Subdivision Coldwater
MLS Listing ID PALH2013560
Style Colonial
Bedrooms 4
Full Baths 2
Half Baths 1
HOA Fees $108/mo
HOA Y/N Y
Abv Grd Liv Area 2,748
Year Built 2010
Annual Tax Amount $7,336
Tax Year 2025
Lot Dimensions 94.98 X 124.26
Property Sub-Type Detached
Source BRIGHT
Property Description
Location
State PA
County Lehigh
Area Upper Macungie Twp (12320)
Zoning R2
Direction South
Rooms
Other Rooms Living Room, Dining Room, Primary Bedroom, Bedroom 2, Bedroom 3, Bedroom 4, Kitchen, Family Room, Den, Foyer, Sun/Florida Room, Media Room, Bathroom 2, Primary Bathroom, Half Bath
Basement Full, Fully Finished
Interior
Hot Water Natural Gas
Heating Forced Air
Cooling Central A/C
Flooring Hardwood, Ceramic Tile
Fireplaces Number 1
Fireplaces Type Electric
Inclusions Oven/Range, Washer/Dryer, Refrigerator
Equipment Dishwasher, Dryer, Microwave, Washer, Water Heater
Furnishings No
Fireplace Y
Appliance Dishwasher, Dryer, Microwave, Washer, Water Heater
Heat Source Natural Gas
Laundry Main Floor
Exterior
Parking Features Built In
Garage Spaces 4.0
Water Access N
Roof Type Asphalt
Street Surface Black Top
Accessibility None
Attached Garage 2
Total Parking Spaces 4
Garage Y
Building
Lot Description Cleared, Level
Story 2
Foundation Block
Above Ground Finished SqFt 2748
Sewer Public Sewer
Water Public
Architectural Style Colonial
Level or Stories 2
Additional Building Above Grade, Below Grade
Structure Type Dry Wall
New Construction N
Schools
Elementary Schools Fred Jaindl
Middle Schools Springhouse
High Schools Parkland
School District Parkland
Others
Senior Community No
Tax ID 545483879066-00001
Ownership Other
SqFt Source 3846
Acceptable Financing Cash, Conventional, FHA, VA
Listing Terms Cash, Conventional, FHA, VA
Financing Cash,Conventional,FHA,VA
Special Listing Condition Standard








