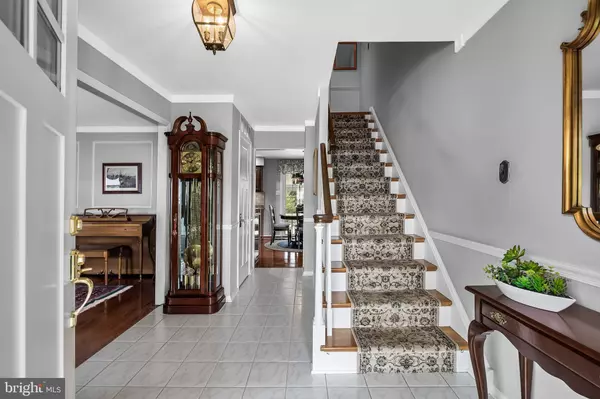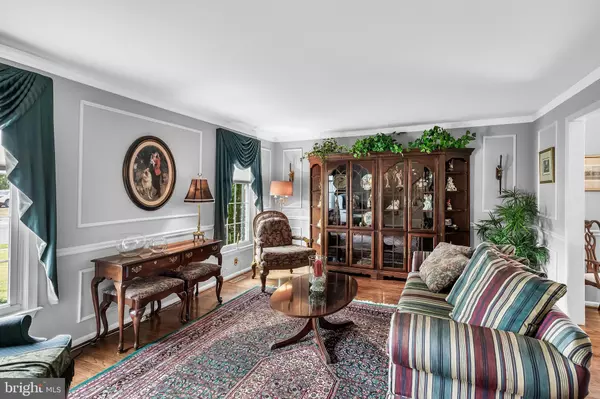
4 Beds
3 Baths
2,034 SqFt
4 Beds
3 Baths
2,034 SqFt
Open House
Sat Oct 18, 12:00pm - 2:00pm
Key Details
Property Type Single Family Home
Sub Type Detached
Listing Status Coming Soon
Purchase Type For Sale
Square Footage 2,034 sqft
Price per Sqft $221
Subdivision Broadmoor
MLS Listing ID NJCD2103868
Style Colonial
Bedrooms 4
Full Baths 2
Half Baths 1
HOA Y/N N
Abv Grd Liv Area 2,034
Year Built 1975
Available Date 2025-10-16
Annual Tax Amount $10,848
Tax Year 2024
Lot Size 9,374 Sqft
Acres 0.22
Lot Dimensions 75.00 x 125.00
Property Sub-Type Detached
Source BRIGHT
Property Description
Location
State NJ
County Camden
Area Gloucester Twp (20415)
Zoning RES
Rooms
Other Rooms Living Room, Dining Room, Primary Bedroom, Bedroom 2, Bedroom 3, Bedroom 4, Kitchen, Family Room, Basement, Laundry, Screened Porch
Basement Partially Finished
Interior
Interior Features Bathroom - Stall Shower, Bathroom - Tub Shower, Breakfast Area, Built-Ins, Ceiling Fan(s), Crown Moldings, Dining Area, Family Room Off Kitchen, Floor Plan - Traditional, Formal/Separate Dining Room, Kitchen - Table Space, Primary Bath(s), Pantry, Recessed Lighting, Upgraded Countertops, Wainscotting, Wood Floors
Hot Water Natural Gas
Heating Forced Air
Cooling Central A/C
Flooring Hardwood
Fireplaces Number 1
Inclusions All existing kitchen appliances, washer, dryer, and all attached light fixtures
Equipment Stainless Steel Appliances, Washer, Dryer
Fireplace Y
Window Features Energy Efficient,Replacement
Appliance Stainless Steel Appliances, Washer, Dryer
Heat Source Natural Gas
Laundry Main Floor
Exterior
Exterior Feature Porch(es), Screened
Parking Features Built In, Garage - Front Entry, Garage Door Opener, Inside Access
Garage Spaces 2.0
Fence Rear
Water Access N
View Trees/Woods
Roof Type Shingle
Accessibility 2+ Access Exits
Porch Porch(es), Screened
Attached Garage 1
Total Parking Spaces 2
Garage Y
Building
Lot Description Backs to Trees, Front Yard, Rear Yard, Private, SideYard(s)
Story 2
Foundation Block
Above Ground Finished SqFt 2034
Sewer Public Sewer
Water Public
Architectural Style Colonial
Level or Stories 2
Additional Building Above Grade, Below Grade
New Construction N
Schools
School District Black Horse Pike Regional Schools
Others
Senior Community No
Tax ID 15-09206-00004
Ownership Fee Simple
SqFt Source 2034
Special Listing Condition Standard









