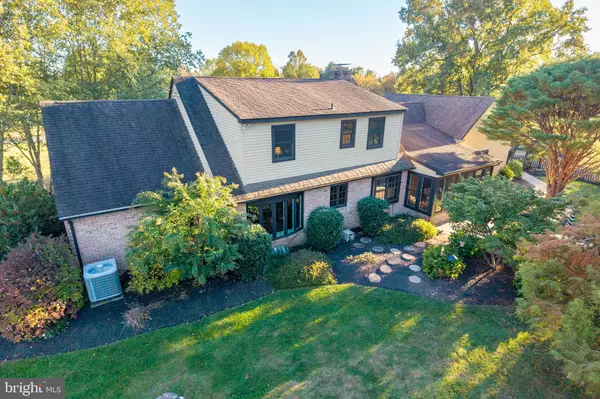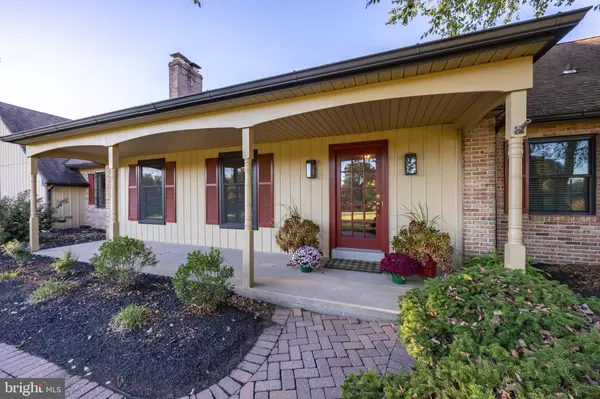
4 Beds
3 Baths
2,701 SqFt
4 Beds
3 Baths
2,701 SqFt
Open House
Sat Oct 25, 1:00pm - 3:00pm
Key Details
Property Type Single Family Home
Sub Type Detached
Listing Status Active
Purchase Type For Sale
Square Footage 2,701 sqft
Price per Sqft $251
Subdivision Hickory Tree Ests
MLS Listing ID PAMC2158744
Style Cape Cod
Bedrooms 4
Full Baths 2
Half Baths 1
HOA Y/N N
Abv Grd Liv Area 2,701
Year Built 1978
Annual Tax Amount $9,761
Tax Year 2025
Lot Size 1.837 Acres
Acres 1.84
Lot Dimensions 234.00 x 0.00
Property Sub-Type Detached
Source BRIGHT
Property Description
Enjoy cozy evenings in the family room with its full brick fireplace and rustic beams, or gather in the spacious living room warmed by a handsome stone fireplace. The lovely three-season sunroom overlooks the private, FULLY FENCED BACKYARD and brick patio—an inviting space to relax or entertain.
You'll also appreciate the abundance of storage, including two coat closets in the foyer, additional storage areas upstairs, and a full unfinished basement invites your imagination—plenty of space for a future rec room, workshop, home gym or hangout spot.
Recent updates include: HEAT PUMP (2018), BOILER (2021), NEW WELL PUMP (2025), NEW GRINDER PUMP (2024), freshly PAINTED PRIMARY BR, LR, DR and UPSTAIRS (2022), MARVIN WINDOWS (2012), and PUBLIC SEWER connection is a great benefit.
This home offers the perfect blend of comfort, craftsmanship, and convenience.
Ideally located just minutes from Skippack Village, where you'll find quaint shops and delicious restaurants, and right around the corner from Lederach Golf Course. Plus an ideal location convenient to the 422, Rt 309, King of Prussia and NE extension of the PA turnpike.
Don't forget this is located in SOUDERTON School District!
LOCATION and CONDITION can't be beat! Come tour this beauty, you don't want to miss it.
Location
State PA
County Montgomery
Area Lower Salford Twp (10650)
Zoning RESIDENTIAL
Rooms
Other Rooms Living Room, Dining Room, Primary Bedroom, Bedroom 2, Bedroom 3, Bedroom 4, Kitchen, Family Room, Breakfast Room, Laundry
Basement Full, Unfinished
Main Level Bedrooms 1
Interior
Interior Features Bathroom - Walk-In Shower, Bathroom - Tub Shower, Cedar Closet(s), Ceiling Fan(s), Crown Moldings, Walk-in Closet(s)
Hot Water Electric
Heating Heat Pump - Oil BackUp
Cooling Central A/C
Flooring Ceramic Tile, Solid Hardwood, Carpet
Fireplaces Number 2
Fireplaces Type Brick, Stone, Wood
Inclusions Refrigerator, Washer, Dryer, Dehumidifier, all as-is condition Concrete Stagecoach step (in back flowerbed)
Equipment Cooktop, Dishwasher, Washer, Dryer, Oven - Double, Oven - Wall, Refrigerator, Water Heater
Fireplace Y
Window Features Insulated,Replacement
Appliance Cooktop, Dishwasher, Washer, Dryer, Oven - Double, Oven - Wall, Refrigerator, Water Heater
Heat Source Electric, Oil
Laundry Main Floor
Exterior
Exterior Feature Patio(s), Porch(es)
Parking Features Garage - Side Entry, Garage Door Opener, Inside Access
Garage Spaces 2.0
Water Access N
Roof Type Asphalt
Accessibility None
Porch Patio(s), Porch(es)
Attached Garage 2
Total Parking Spaces 2
Garage Y
Building
Story 1.5
Foundation Block
Above Ground Finished SqFt 2701
Sewer Public Sewer
Water Well
Architectural Style Cape Cod
Level or Stories 1.5
Additional Building Above Grade, Below Grade
Structure Type Dry Wall
New Construction N
Schools
School District Souderton Area
Others
Senior Community No
Tax ID 50-00-04082-575
Ownership Fee Simple
SqFt Source 2701
Acceptable Financing Conventional, Cash
Listing Terms Conventional, Cash
Financing Conventional,Cash
Special Listing Condition Standard









