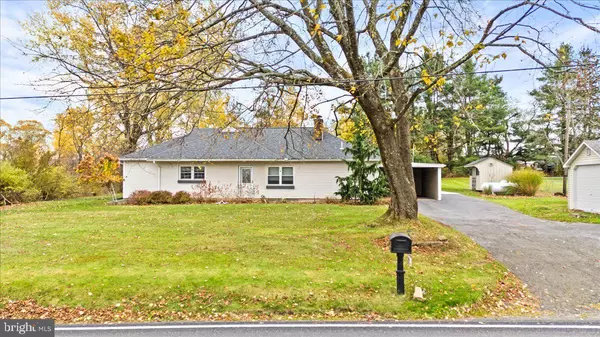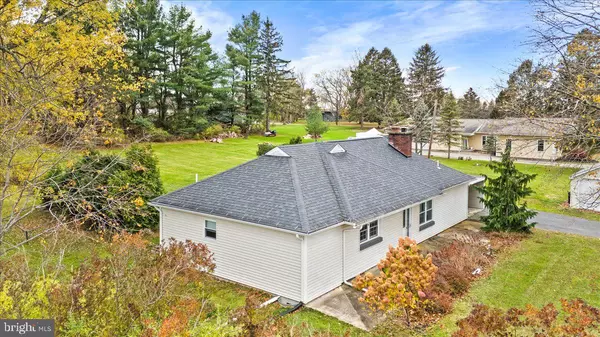
3 Beds
3 Baths
1,396 SqFt
3 Beds
3 Baths
1,396 SqFt
Key Details
Property Type Single Family Home
Sub Type Detached
Listing Status Active
Purchase Type For Sale
Square Footage 1,396 sqft
Price per Sqft $268
Subdivision None Available
MLS Listing ID PALW2000722
Style Ranch/Rambler
Bedrooms 3
Full Baths 2
Half Baths 1
HOA Y/N N
Abv Grd Liv Area 1,396
Year Built 1960
Annual Tax Amount $4,751
Tax Year 2025
Lot Size 1.220 Acres
Acres 1.22
Property Sub-Type Detached
Source BRIGHT
Property Description
Location
State PA
County Lackawanna
Area Newton Township (13627)
Zoning RESIDENTIAL
Rooms
Other Rooms Living Room, Bedroom 2, Bedroom 3, Kitchen, Bedroom 1, Laundry
Main Level Bedrooms 3
Interior
Interior Features Bathroom - Stall Shower, Bathroom - Tub Shower, Carpet, Ceiling Fan(s), Entry Level Bedroom, Family Room Off Kitchen, Kitchen - Eat-In, Walk-in Closet(s), Water Treat System, Wet/Dry Bar
Hot Water Electric
Heating Baseboard - Electric, Forced Air
Cooling Central A/C
Flooring Bamboo, Ceramic Tile, Carpet
Fireplaces Number 1
Fireplaces Type Gas/Propane
Inclusions refrigerator, wardrobe
Equipment Built-In Microwave, Dishwasher, Oven/Range - Electric, Refrigerator
Furnishings No
Fireplace Y
Appliance Built-In Microwave, Dishwasher, Oven/Range - Electric, Refrigerator
Heat Source Propane - Leased
Laundry Main Floor, Hookup
Exterior
Exterior Feature Patio(s)
Parking Features Covered Parking
Garage Spaces 7.0
Water Access N
Accessibility None
Porch Patio(s)
Total Parking Spaces 7
Garage Y
Building
Story 1
Foundation Crawl Space
Above Ground Finished SqFt 1396
Sewer On Site Septic
Water Private
Architectural Style Ranch/Rambler
Level or Stories 1
Additional Building Above Grade
New Construction N
Schools
School District Abington Heights
Others
Senior Community No
Tax ID 1100201000301
Ownership Fee Simple
SqFt Source 1396
Acceptable Financing Cash, Conventional, FHA, VA
Listing Terms Cash, Conventional, FHA, VA
Financing Cash,Conventional,FHA,VA
Special Listing Condition Standard
Virtual Tour https://embed.ricoh360.com/e28c0049-effa-4820-b336-272474cc5f63








