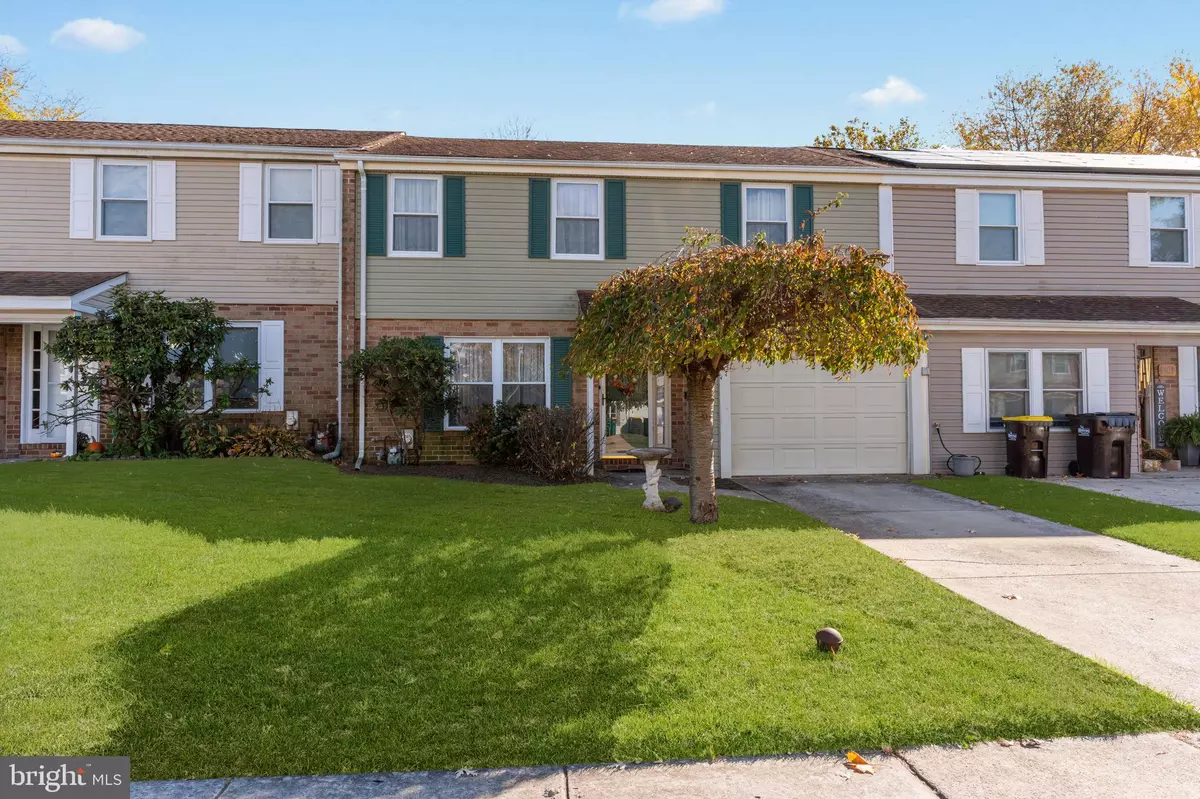
3 Beds
2 Baths
1,988 SqFt
3 Beds
2 Baths
1,988 SqFt
Open House
Sat Nov 08, 1:00pm - 3:00pm
Sun Nov 09, 1:00pm - 3:00pm
Key Details
Property Type Townhouse
Sub Type Interior Row/Townhouse
Listing Status Coming Soon
Purchase Type For Sale
Square Footage 1,988 sqft
Price per Sqft $196
Subdivision Neshaminy Valley
MLS Listing ID PABU2108124
Style Straight Thru
Bedrooms 3
Full Baths 1
Half Baths 1
HOA Y/N N
Abv Grd Liv Area 1,988
Year Built 1972
Available Date 2025-11-07
Annual Tax Amount $4,823
Tax Year 2025
Lot Size 3,920 Sqft
Acres 0.09
Property Sub-Type Interior Row/Townhouse
Source BRIGHT
Property Description
The main level offers a spacious formal living and dining room, perfect for entertaining, and a bright kitchen featuring granite countertops that opens to the cozy family room with a handmade brick entryway. From the family room access your fully fenced backyard, complete with an Amish-built shed—ideal for storage or hobbies.
Upstairs, you'll find three generous bedrooms, including a primary suite featuring a walk-in closet and private vanity with sink. The updated main bathroom offers a sleek walk-in shower, while the convenient main-floor laundry and updated powder room make everyday living easy. A 1-car garage with an electric door opener adds both function and convenience.
Outside, enjoy low-maintenance living with gutter guards and a well-cared-for exterior that enhances the home's curb appeal. Enjoy peace of mind with the HVAC system installed in 2021 for year-round comfort. Located near major roadways, shopping, dining, and award-winning schools—this move-in-ready home truly offers the perfect blend of comfort, convenience, and style. Don't miss this one!
Location
State PA
County Bucks
Area Bensalem Twp (10102)
Zoning R3
Rooms
Other Rooms Living Room, Dining Room, Bedroom 2, Bedroom 3, Kitchen, Family Room, Bedroom 1, Bathroom 1, Full Bath
Interior
Interior Features Bathroom - Tub Shower, Built-Ins, Carpet, Ceiling Fan(s), Family Room Off Kitchen, Formal/Separate Dining Room, Kitchen - Eat-In, Kitchen - Table Space, Upgraded Countertops
Hot Water Natural Gas
Cooling Central A/C
Flooring Carpet, Engineered Wood, Tile/Brick
Inclusions washer, dryer, refrigerator and garage refrigerator
Equipment Built-In Microwave, Dishwasher, Disposal, Dryer, Exhaust Fan, Washer
Furnishings No
Fireplace N
Window Features Insulated
Appliance Built-In Microwave, Dishwasher, Disposal, Dryer, Exhaust Fan, Washer
Heat Source Natural Gas
Laundry Main Floor
Exterior
Exterior Feature Porch(es), Patio(s)
Parking Features Additional Storage Area, Garage - Front Entry, Garage Door Opener, Inside Access
Garage Spaces 3.0
Fence Fully, Privacy, Chain Link
Utilities Available Natural Gas Available, Electric Available, Cable TV Available
Water Access N
Accessibility None
Porch Porch(es), Patio(s)
Attached Garage 1
Total Parking Spaces 3
Garage Y
Building
Story 2
Foundation Slab
Above Ground Finished SqFt 1988
Sewer Public Sewer
Water Public
Architectural Style Straight Thru
Level or Stories 2
Additional Building Above Grade, Below Grade
New Construction N
Schools
Elementary Schools Valley
Middle Schools Bensalem
High Schools Bensalem Township
School District Bensalem Township
Others
Senior Community No
Tax ID 02-089-531
Ownership Fee Simple
SqFt Source 1988
Acceptable Financing Cash, Conventional, FHA, VA
Listing Terms Cash, Conventional, FHA, VA
Financing Cash,Conventional,FHA,VA
Special Listing Condition Standard








