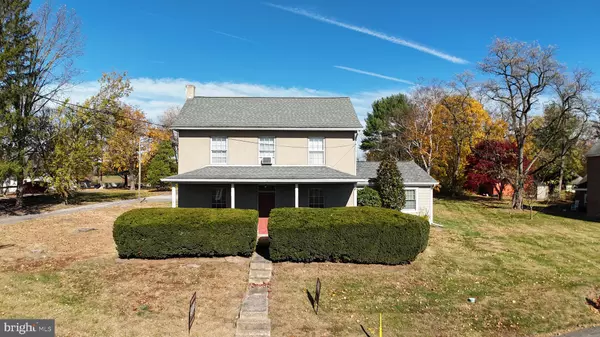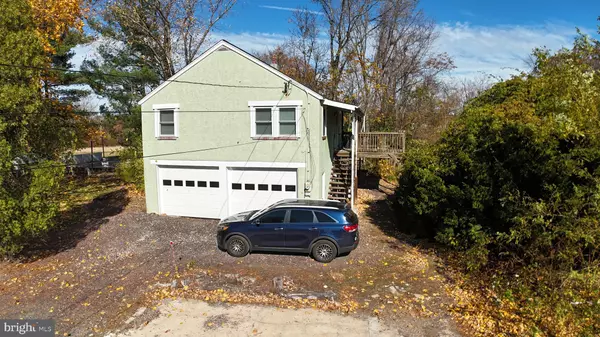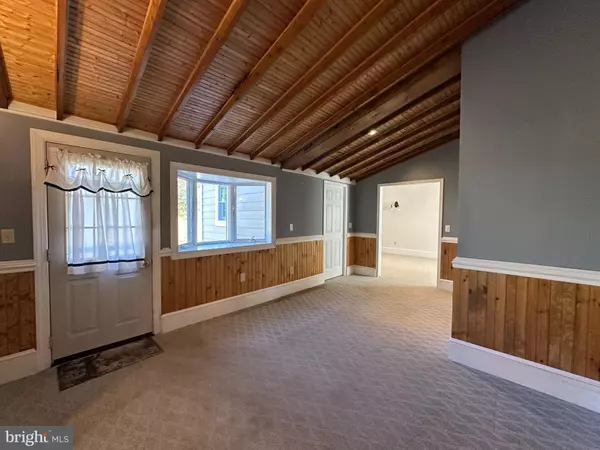
3 Beds
2 Baths
1,912 SqFt
3 Beds
2 Baths
1,912 SqFt
Open House
Tue Nov 11, 3:00pm - 5:00pm
Thu Nov 20, 3:00pm - 5:00pm
Key Details
Property Type Single Family Home
Sub Type Detached
Listing Status Active
Purchase Type For Sale
Square Footage 1,912 sqft
Price per Sqft $217
Subdivision None Available
MLS Listing ID PAMC2161050
Style Colonial,Traditional
Bedrooms 3
Full Baths 2
HOA Y/N N
Abv Grd Liv Area 1,912
Year Built 1860
Annual Tax Amount $8,084
Tax Year 2025
Lot Size 1.809 Acres
Acres 1.81
Lot Dimensions 166.00 x 0.00
Property Sub-Type Detached
Source BRIGHT
Property Description
The detached 2 car garage has ample storage for cars and more. The spacious apartment over the garage, currently occupied, contains a living room, eat-in kitchen, two bedrooms, hall bath and pull-down stairs for attic access.
The property is 1.81 acres and backs up to Lower Frederick Township property. Located in the quaint town of Zieglerville, in desirable Perkiomen Valley School District, you will enjoy quick access to Spring Mountain Ski/Adventure Area, Green Lane Park and many other local parks and trails. This property is also in close proximity to multiple major travel arteries.
Please note that there are storage sheds attached to the back of the garage. There are 2 vehicles and additional scrap items in the wooded area behind the garage. The remainder of the property is open and clear. This property is being sold as is. Any items in and behind the shed will transfer with the property.
Please stop by our Open Houses on Tuesday, November 11th from 3:00-5:00 pm and Thursday, November 20th from 3:00-5:00 pm. The apartment will only be able to be accessed during Open House times. We look forward to showing you this property!
Location
State PA
County Montgomery
Area Lower Frederick Twp (10638)
Zoning 1108
Rooms
Other Rooms Living Room, Dining Room, Primary Bedroom, Sitting Room, Bedroom 2, Bedroom 3, Kitchen, Family Room, Laundry, Full Bath
Basement Interior Access, Partial, Unfinished
Main Level Bedrooms 1
Interior
Interior Features Attic, Bathroom - Stall Shower, Bathroom - Walk-In Shower, Entry Level Bedroom, Exposed Beams, Kitchen - Eat-In, Primary Bath(s), Recessed Lighting, Upgraded Countertops
Hot Water Electric
Heating Baseboard - Hot Water, Other
Cooling Ductless/Mini-Split, Window Unit(s)
Inclusions All kitchen appliances, washing machine and dryer in laundry room, washing machine in basement, range and refrigerator in garage apartment, contents of sheds.
Equipment Built-In Microwave, Dishwasher, Dryer, Oven/Range - Electric, Refrigerator, Stainless Steel Appliances, Washer
Furnishings No
Fireplace N
Window Features Bay/Bow,Insulated,Replacement
Appliance Built-In Microwave, Dishwasher, Dryer, Oven/Range - Electric, Refrigerator, Stainless Steel Appliances, Washer
Heat Source Oil
Laundry Main Floor, Washer In Unit, Dryer In Unit, Basement
Exterior
Exterior Feature Porch(es), Patio(s)
Parking Features Garage - Front Entry, Oversized
Garage Spaces 10.0
Water Access N
Roof Type Asphalt,Shingle
Accessibility None
Porch Porch(es), Patio(s)
Total Parking Spaces 10
Garage Y
Building
Story 2
Foundation Stone, Slab
Above Ground Finished SqFt 1912
Sewer On Site Septic
Water Private, Well
Architectural Style Colonial, Traditional
Level or Stories 2
Additional Building Above Grade, Below Grade
New Construction N
Schools
School District Perkiomen Valley
Others
Senior Community No
Tax ID 38-00-02059-009
Ownership Fee Simple
SqFt Source 1912
Acceptable Financing Cash, Conventional
Listing Terms Cash, Conventional
Financing Cash,Conventional
Special Listing Condition Auction
Virtual Tour https://my.matterport.com/show/?m=cMRZPcGiJj1








