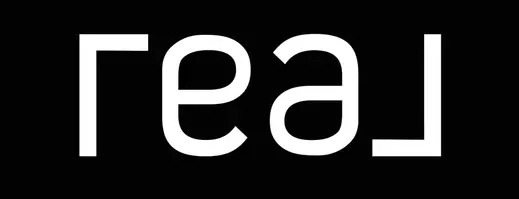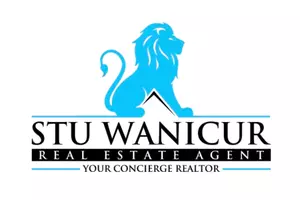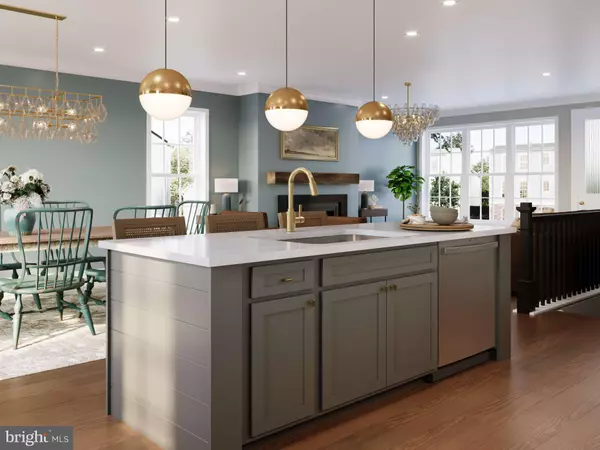
5 Beds
3 Baths
2,826 SqFt
5 Beds
3 Baths
2,826 SqFt
Key Details
Property Type Single Family Home
Sub Type Detached
Listing Status Active
Purchase Type For Sale
Square Footage 2,826 sqft
Price per Sqft $185
Subdivision Florin Hill
MLS Listing ID PALA2079320
Style Contemporary
Bedrooms 5
Full Baths 3
HOA Fees $50/mo
HOA Y/N Y
Abv Grd Liv Area 2,826
Year Built 2025
Tax Year 2025
Lot Size 3,127 Sqft
Acres 0.07
Property Sub-Type Detached
Source BRIGHT
Property Description
Location
State PA
County Lancaster
Area Mt Joy Boro (10545)
Zoning RESIDENTIAL
Rooms
Other Rooms Dining Room, Primary Bedroom, Bedroom 2, Bedroom 3, Bedroom 4, Bedroom 5, Kitchen, Game Room, Great Room, Laundry, Mud Room, Bathroom 2, Primary Bathroom, Full Bath, Half Bath
Main Level Bedrooms 1
Interior
Interior Features Dining Area, Kitchen - Eat-In, Formal/Separate Dining Room, Carpet, Combination Kitchen/Dining, Combination Dining/Living, Floor Plan - Open, Kitchen - Island, Combination Kitchen/Living, Family Room Off Kitchen, Primary Bath(s), Walk-in Closet(s), Built-Ins, Kitchen - Gourmet, Breakfast Area
Hot Water Electric
Heating Forced Air
Cooling Central A/C
Flooring Carpet
Fireplaces Number 1
Equipment Microwave, Dishwasher, Disposal, Oven - Self Cleaning, Washer/Dryer Hookups Only, Built-In Microwave
Furnishings No
Fireplace Y
Appliance Microwave, Dishwasher, Disposal, Oven - Self Cleaning, Washer/Dryer Hookups Only, Built-In Microwave
Heat Source Natural Gas
Laundry Hookup, Upper Floor
Exterior
Exterior Feature Porch(es)
Parking Features Built In, Garage - Front Entry, Garage Door Opener, Inside Access
Garage Spaces 2.0
Utilities Available Cable TV Available
Amenities Available Exercise Room, Jog/Walk Path, Bike Trail, Common Grounds
Water Access N
Roof Type Architectural Shingle
Accessibility Doors - Swing In
Porch Porch(es)
Road Frontage Boro/Township, City/County
Attached Garage 2
Total Parking Spaces 2
Garage Y
Building
Lot Description Cleared, Landscaping
Story 3
Foundation Permanent
Above Ground Finished SqFt 2826
Sewer Public Sewer
Water Public
Architectural Style Contemporary
Level or Stories 3
Additional Building Above Grade, Below Grade
Structure Type Dry Wall,9'+ Ceilings
New Construction Y
Schools
School District Donegal
Others
Pets Allowed Y
HOA Fee Include Common Area Maintenance,Snow Removal,Road Maintenance,Management
Senior Community No
Tax ID NO TAX RECORD
Ownership Fee Simple
SqFt Source 2826
Security Features Smoke Detector,Carbon Monoxide Detector(s)
Acceptable Financing Conventional, VA, FHA, Cash
Horse Property N
Listing Terms Conventional, VA, FHA, Cash
Financing Conventional,VA,FHA,Cash
Special Listing Condition Standard
Pets Allowed No Pet Restrictions








