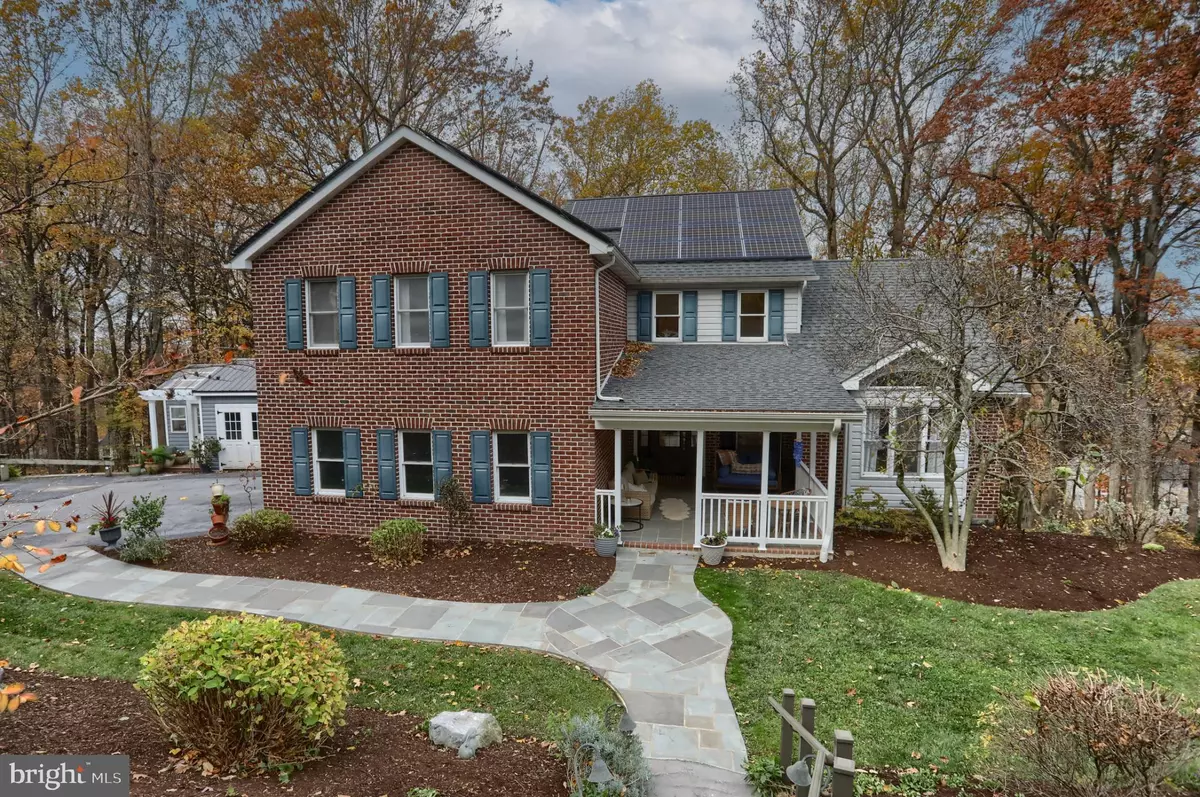
5 Beds
4 Baths
4,181 SqFt
5 Beds
4 Baths
4,181 SqFt
Open House
Sun Nov 09, 1:00pm - 3:00pm
Key Details
Property Type Single Family Home
Sub Type Detached
Listing Status Coming Soon
Purchase Type For Sale
Square Footage 4,181 sqft
Price per Sqft $197
Subdivision Walton Spring Hills
MLS Listing ID PADA2051466
Style Traditional
Bedrooms 5
Full Baths 3
Half Baths 1
HOA Y/N N
Abv Grd Liv Area 3,181
Year Built 1988
Available Date 2025-11-09
Annual Tax Amount $9,122
Tax Year 2025
Lot Size 0.960 Acres
Acres 0.96
Property Sub-Type Detached
Source BRIGHT
Property Description
Location
State PA
County Dauphin
Area Derry Twp (14024)
Zoning RESIDENTIAL
Rooms
Other Rooms Living Room, Dining Room, Bedroom 2, Bedroom 3, Bedroom 4, Bedroom 5, Kitchen, Family Room, Bedroom 1, In-Law/auPair/Suite, Laundry, Bathroom 1, Bathroom 2, Bathroom 3, Half Bath
Basement Fully Finished, Walkout Level
Interior
Interior Features 2nd Kitchen, Breakfast Area, Dining Area, Family Room Off Kitchen, Pantry
Hot Water Other
Heating Heat Pump(s), Wood Burn Stove, Solar - Active
Cooling Central A/C
Flooring Hardwood, Tile/Brick, Luxury Vinyl Plank, Carpet
Fireplaces Number 1
Inclusions refrigerator, washer and dryer
Equipment Dishwasher, Disposal, Dryer - Front Loading, Washer - Front Loading, Refrigerator, Stainless Steel Appliances
Fireplace Y
Appliance Dishwasher, Disposal, Dryer - Front Loading, Washer - Front Loading, Refrigerator, Stainless Steel Appliances
Heat Source Electric
Laundry Main Floor
Exterior
Exterior Feature Deck(s)
Parking Features Garage - Side Entry
Garage Spaces 6.0
Utilities Available Electric Available
Amenities Available None
Water Access N
Roof Type Composite
Street Surface Other
Accessibility 2+ Access Exits
Porch Deck(s)
Attached Garage 2
Total Parking Spaces 6
Garage Y
Building
Story 3
Foundation Block
Above Ground Finished SqFt 3181
Sewer Public Sewer
Water Private
Architectural Style Traditional
Level or Stories 3
Additional Building Above Grade, Below Grade
New Construction N
Schools
Elementary Schools Hershey Primary Elementary
Middle Schools Hershey Middle School
High Schools Hershey High School
School District Derry Township
Others
Pets Allowed Y
HOA Fee Include None
Senior Community No
Tax ID 24-083-076-000-0000
Ownership Fee Simple
SqFt Source 4181
Acceptable Financing Other
Horse Property N
Listing Terms Other
Financing Other
Special Listing Condition Standard
Pets Allowed No Pet Restrictions








