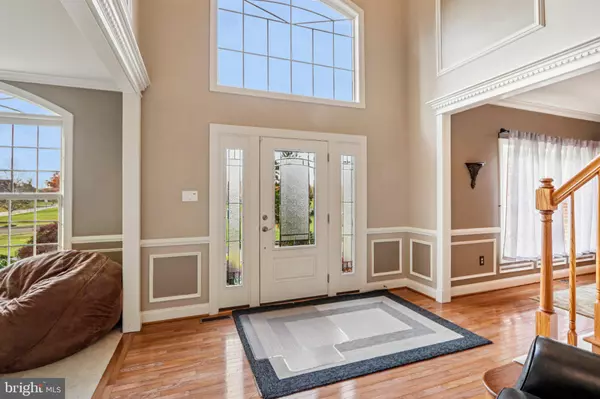
4 Beds
4 Baths
5,798 SqFt
4 Beds
4 Baths
5,798 SqFt
Open House
Sun Nov 16, 1:00pm - 3:00pm
Key Details
Property Type Single Family Home
Sub Type Detached
Listing Status Active
Purchase Type For Sale
Square Footage 5,798 sqft
Price per Sqft $181
Subdivision Reserve At Hilltown
MLS Listing ID PABU2109058
Style Colonial
Bedrooms 4
Full Baths 3
Half Baths 1
HOA Y/N N
Abv Grd Liv Area 4,045
Year Built 2005
Available Date 2025-11-14
Annual Tax Amount $9,454
Tax Year 2025
Lot Size 0.746 Acres
Acres 0.75
Lot Dimensions 0.00 x 0.00
Property Sub-Type Detached
Source BRIGHT
Property Description
The approach to the home is warm and inviting, featuring a front blue stone patio with a fire pit that is perfect for evening gatherings under the stars. Inside, a grand two-story foyer with an elegant staircase and gleaming hardwood floors sets the tone for the rest of the home.
To the left, a spacious formal dining room provides the perfect setting for entertaining. The gourmet kitchen is both stylish and functional, featuring 42-inch off-white wood cabinetry, granite countertops, stainless steel appliances including a built-in oven and separate gas cooktop, and a generous center island with seating. The kitchen flows effortlessly into the sun-filled family room, highlighted by a vaulted ceiling, dramatic floor-to-ceiling windows, and a beautiful stone gas fireplace that creates a warm and welcoming atmosphere.
A private office on the main level offers a peaceful workspace, while the breakfast nook opens to a large multi-tiered Trex deck overlooking the expansive fenced backyard, ideal for outdoor dining or gatherings. The property also includes a three-car attached garage for convenience and a backyard shed providing additional storage space.
Upstairs, the primary suite is a serene retreat featuring high ceilings, recessed lighting, a comfortable sitting area, and two walk-in closets. The spa-inspired en suite bath includes a built-in soaking tub, glass enclosed shower, and dual vanities. Three additional bedrooms include one with a private full bath and two that share a beautifully designed Jack and Jill bathroom.
The finished walk-out lower level adds approximately 1,753 square feet of exceptional living and entertaining space. Enjoy a custom-built bar with a stone archway, granite countertops and built-in refrigerator. A dedicated movie theater room with surround sound creates an immersive cinematic experience, while additional areas provide space for a playroom, recreation area, or fitness room. An unfinished section offers abundant storage or the potential for a home office or hobby room.
Newer Hardie board siding has been installed on the exterior walls and the air conditioner compressors have been recently replaced. Meticulously maintained and thoughtfully designed, this home offers sophistication, comfort, and convenience in one of Hatfield's most desirable neighborhoods. Schedule your private showing today and experience the elegance of this remarkable property.
Location
State PA
County Bucks
Area Hilltown Twp (10115)
Zoning RR
Rooms
Basement Poured Concrete, Full, Outside Entrance, Rear Entrance, Walkout Level, Fully Finished
Interior
Interior Features Attic/House Fan, Breakfast Area, Dining Area, Double/Dual Staircase, Flat, Family Room Off Kitchen, Floor Plan - Open, Kitchen - Island, Primary Bath(s), Walk-in Closet(s)
Hot Water Natural Gas
Heating Forced Air
Cooling Central A/C
Flooring Carpet, Hardwood
Fireplaces Number 1
Fireplaces Type Gas/Propane
Fireplace Y
Heat Source Natural Gas
Exterior
Exterior Feature Deck(s), Patio(s)
Parking Features Garage - Side Entry
Garage Spaces 4.0
Water Access N
Roof Type Shingle
Accessibility None
Porch Deck(s), Patio(s)
Attached Garage 3
Total Parking Spaces 4
Garage Y
Building
Story 3
Foundation Concrete Perimeter
Above Ground Finished SqFt 4045
Sewer Public Sewer
Water Public
Architectural Style Colonial
Level or Stories 3
Additional Building Above Grade, Below Grade
Structure Type 9'+ Ceilings,2 Story Ceilings,Cathedral Ceilings,Dry Wall,High
New Construction N
Schools
School District Pennridge
Others
Senior Community No
Tax ID 15-060-009
Ownership Fee Simple
SqFt Source 5798
Special Listing Condition Standard








