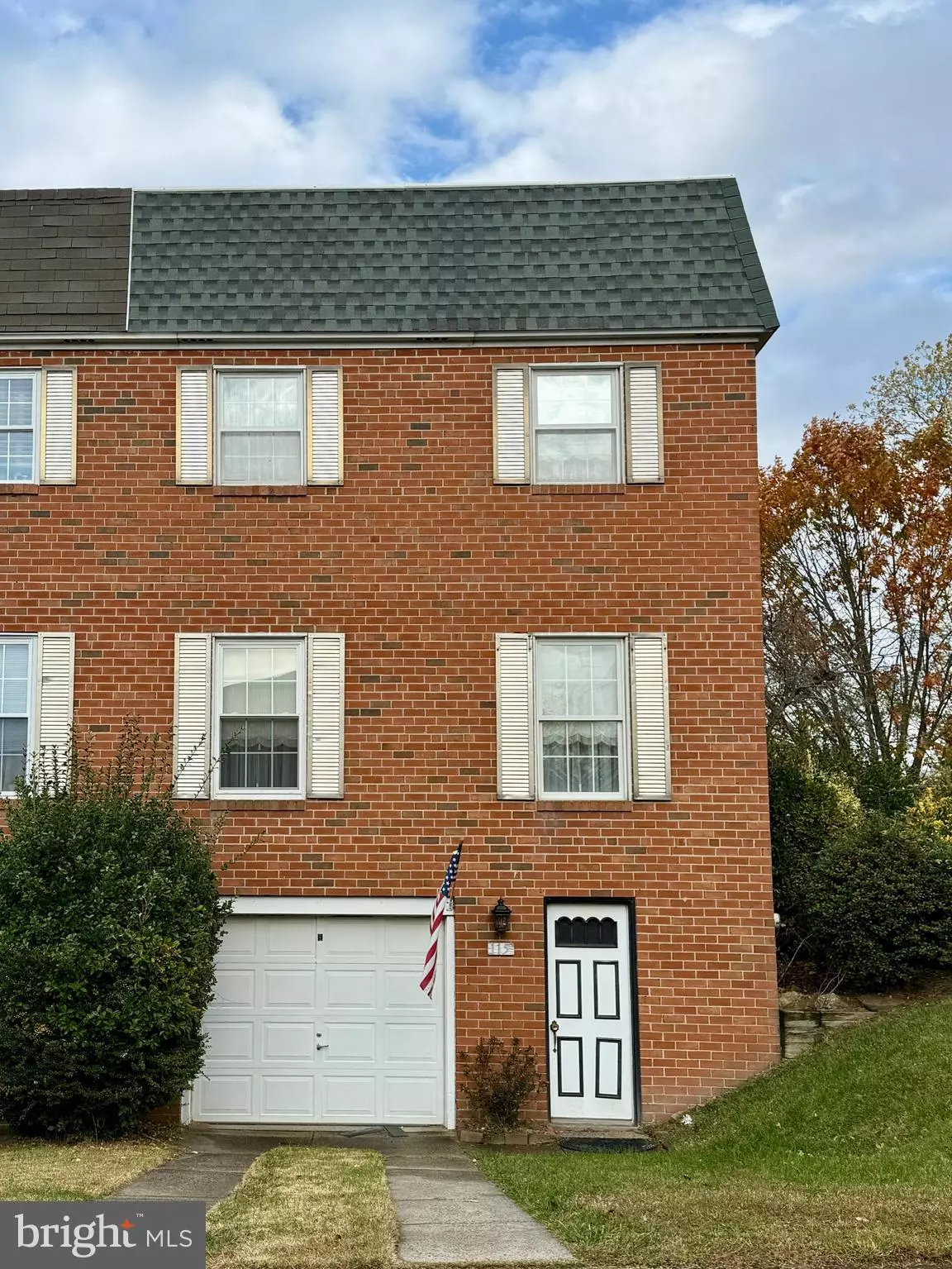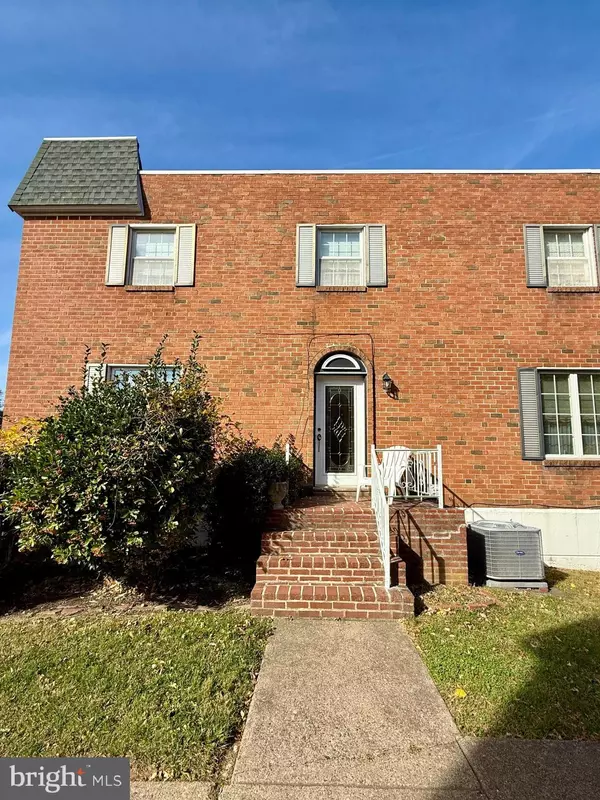
4 Beds
3 Baths
1,796 SqFt
4 Beds
3 Baths
1,796 SqFt
Open House
Sat Nov 15, 1:00pm - 3:00pm
Key Details
Property Type Single Family Home, Townhouse
Sub Type Twin/Semi-Detached
Listing Status Coming Soon
Purchase Type For Sale
Square Footage 1,796 sqft
Price per Sqft $239
Subdivision Somerton
MLS Listing ID PAPH2557436
Style Traditional
Bedrooms 4
Full Baths 2
Half Baths 1
HOA Y/N N
Abv Grd Liv Area 1,796
Year Built 1969
Available Date 2025-11-13
Annual Tax Amount $5,331
Tax Year 2025
Lot Size 3,662 Sqft
Acres 0.08
Lot Dimensions 37.00 x 100.00
Property Sub-Type Twin/Semi-Detached
Source BRIGHT
Property Description
The foyer welcomes you through a beautiful front door and ceramic tile hall, that includes a deep coat closet. The oversized living offers a faux fireplace and custom window treatments. The generous dining room hosts your guests in comfort and style, featuring crown molding and a chair rail.
The roomy eat-in kitchen invites you with great counter space and lots of cabinetry. The pantry will hold an ample supply of your dry goods and small appliances. A brand new stainless steel dishwasher is yours. The gas stove makes meals a breeze. There is a window overlooking the back yard. This kitchen also offers a ceiling fan and custom window shades. Venture upstairs to four nicely sized bedrooms, all with great closet space and nice carpeting. The hallway has wall to wall closet space! The primary bedroom includes an on-suite bathroom, complete with a stall shower and vanity. The hall bath offers a tub and shower. Finally, you will find your way to a fully finished basement. Sunlight pours in through the wide sliding glass doors that open to the backyard. This yard is perfect for gardens, fire pits or ball games. There is a full size laundry room that includes cabinetry, a washer tub, garage access and outside access to the driveway. The well maintained brick exterior requires little maintenance. You won't find a better neighborhood for long walks. You will have easy access to shopping and dining, major travel routes, parks and more. This is your opportunity to finally have all that space in the four bedroom home you've been looking for. Schedule your showing today before this one is gone!
Location
State PA
County Philadelphia
Area 19116 (19116)
Zoning RSA2
Rooms
Other Rooms Living Room, Dining Room, Primary Bedroom, Bedroom 2, Bedroom 3, Kitchen, Basement, Bedroom 1, Laundry, Bathroom 2, Primary Bathroom, Half Bath
Basement Fully Finished, Heated, Outside Entrance, Walkout Level
Interior
Hot Water Natural Gas
Cooling Central A/C
Inclusions Washer, Dryer, Refrigerator all in as-is condition
Equipment Dishwasher, Disposal, Dryer - Gas, Oven/Range - Gas, Refrigerator
Fireplace N
Appliance Dishwasher, Disposal, Dryer - Gas, Oven/Range - Gas, Refrigerator
Heat Source Natural Gas
Laundry Basement
Exterior
Parking Features Garage Door Opener, Garage - Front Entry, Inside Access
Garage Spaces 2.0
Water Access N
Accessibility None
Attached Garage 1
Total Parking Spaces 2
Garage Y
Building
Story 2
Foundation Concrete Perimeter
Above Ground Finished SqFt 1796
Sewer Public Sewer
Water Public
Architectural Style Traditional
Level or Stories 2
Additional Building Above Grade, Below Grade
New Construction N
Schools
High Schools George Washington
School District Philadelphia City
Others
Senior Community No
Tax ID 582231700
Ownership Fee Simple
SqFt Source 1796
Special Listing Condition Standard






