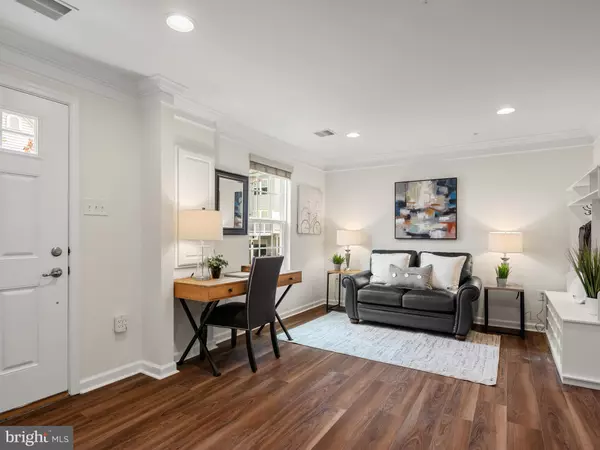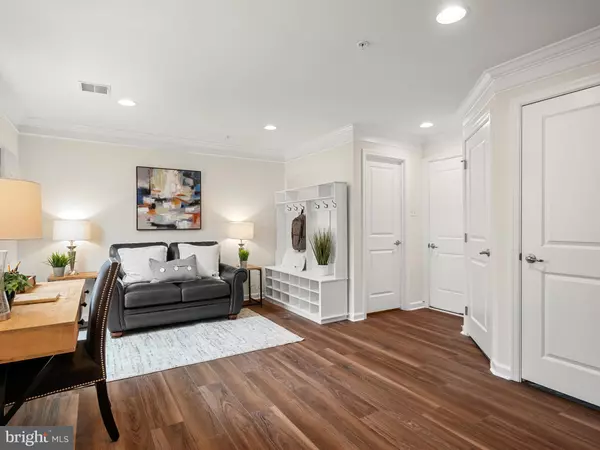
3 Beds
3 Baths
1,765 SqFt
3 Beds
3 Baths
1,765 SqFt
Open House
Sat Nov 15, 12:00pm - 2:00pm
Key Details
Property Type Townhouse
Sub Type Interior Row/Townhouse
Listing Status Active
Purchase Type For Sale
Square Footage 1,765 sqft
Price per Sqft $223
Subdivision Washington Square
MLS Listing ID PACT2113260
Style Other
Bedrooms 3
Full Baths 2
Half Baths 1
HOA Fees $150/mo
HOA Y/N Y
Abv Grd Liv Area 1,765
Year Built 2016
Available Date 2025-11-12
Annual Tax Amount $6,267
Tax Year 2025
Lot Size 710 Sqft
Acres 0.02
Lot Dimensions 0.00 x 0.00
Property Sub-Type Interior Row/Townhouse
Source BRIGHT
Property Description
Location
State PA
County Chester
Area East Vincent Twp (10321)
Zoning R2
Interior
Interior Features Kitchen - Island, Recessed Lighting, Upgraded Countertops, Walk-in Closet(s), Wood Floors, Kitchen - Eat-In, Floor Plan - Open, Family Room Off Kitchen, Crown Moldings, Combination Kitchen/Living
Hot Water Natural Gas
Cooling Central A/C
Flooring Carpet, Luxury Vinyl Plank, Wood, Ceramic Tile
Inclusions refrigerator, washer, dryer, all in "as-is" condition with no monetary value
Equipment Built-In Microwave, Dishwasher, Disposal, Oven - Self Cleaning, Refrigerator, Stainless Steel Appliances, Stove, Washer, Dryer, Water Heater
Fireplace N
Appliance Built-In Microwave, Dishwasher, Disposal, Oven - Self Cleaning, Refrigerator, Stainless Steel Appliances, Stove, Washer, Dryer, Water Heater
Heat Source Natural Gas
Laundry Upper Floor
Exterior
Parking Features Garage - Rear Entry
Garage Spaces 4.0
Utilities Available Under Ground
Water Access N
View Garden/Lawn
Roof Type Shingle
Accessibility None
Attached Garage 2
Total Parking Spaces 4
Garage Y
Building
Lot Description Adjoins - Open Space
Story 3
Foundation Slab
Above Ground Finished SqFt 1765
Sewer Public Sewer
Water Public
Architectural Style Other
Level or Stories 3
Additional Building Above Grade
New Construction N
Schools
School District Owen J Roberts
Others
HOA Fee Include Common Area Maintenance,Lawn Maintenance,Snow Removal,Trash
Senior Community No
Tax ID 21-01 -0244
Ownership Fee Simple
SqFt Source 1765
Acceptable Financing FHA, Conventional, Cash, VA
Listing Terms FHA, Conventional, Cash, VA
Financing FHA,Conventional,Cash,VA
Special Listing Condition Standard








