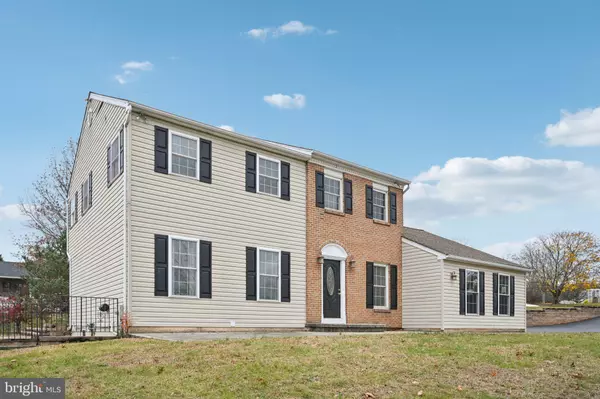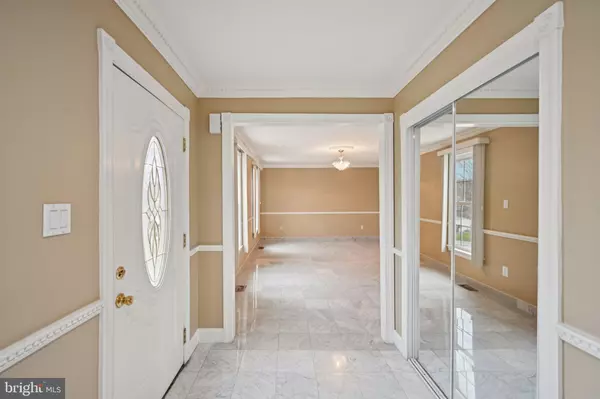
4 Beds
3 Baths
2,957 SqFt
4 Beds
3 Baths
2,957 SqFt
Open House
Sat Nov 15, 12:00pm - 2:00pm
Sun Nov 16, 12:00pm - 2:00pm
Key Details
Property Type Single Family Home
Sub Type Detached
Listing Status Coming Soon
Purchase Type For Sale
Square Footage 2,957 sqft
Price per Sqft $213
Subdivision None Available
MLS Listing ID PAMC2158344
Style Colonial,Traditional
Bedrooms 4
Full Baths 2
Half Baths 1
HOA Y/N N
Abv Grd Liv Area 2,957
Year Built 1989
Available Date 2025-11-15
Annual Tax Amount $6,588
Tax Year 2025
Lot Size 0.754 Acres
Acres 0.75
Lot Dimensions 277.00 x 0.00
Property Sub-Type Detached
Source BRIGHT
Property Description
Welcome to 2871 New Hanover Square Road in Gilbertsville, PA.
Elegant, spacious living in the highly sought after Boyertown School District. The main level showcases high-end finishes, including marble tile flooring, crown molding, and chair rail throughout the formal dining, spacious living room, kitchen and family room.
Gourmet Kitchen & Main Floor Features
The expanded kitchen is a chef's dream, featuring Viking appliances (gas cooktop & wall oven), solid wood cabinets, granite countertops, and a large island with ample seating. Relax in the family room next to the gas fireplace with granite accents and direct access to the rear deck. A convenient main-floor laundry room and powder room completes this level.
Spacious Second Floor & Primary Suite
The entire second floor features new carpet and paint. With four generous bedrooms and two full baths, this spacious home is not a drive by. The Primary Suite is a true retreat, boasting a large walk-in closet and a full bathroom with a tub and sleek, glass-enclosed shower. Three additional bedrooms with ample closet space and large hall closet, full bath and easy access to attic storage.
Incredible Outdoor Living & Utility
This property is built for luxury and function:
Outdoor Oasis: Step out to the expansive, multi-level paver patio overlooking the private 3/4-acre corner lot.
Ultimate Storage: The property includes a large detached shed complete with a full-size garage door— This is the perfect space for equipment, a workshop, or securely storing toys like ATVs, motorcycles, or classic cars.
Parking & Prep: The oversized driveway offers a turnaround and parking for 6+ cars. The garage features a second full kitchen (including sink, oven, and refrigerator).
Utilities: A dedicated 1,000-gallon propane tank fuels the kitchen gas cooktop, gas fireplace, and a hardwired hook-up for your exterior grill.
This home blends sophisticated design with practical luxury and storage. Schedule your private showing today!
Location
State PA
County Montgomery
Area New Hanover Twp (10647)
Zoning RESIDENTIAL
Rooms
Other Rooms Living Room, Dining Room, Kitchen, Family Room, Laundry
Basement Walkout Level, Daylight, Partial, Connecting Stairway, Outside Entrance, Partially Finished, Sump Pump
Interior
Interior Features Bar, Breakfast Area, Kitchen - Eat-In, Dining Area
Hot Water Electric
Heating Forced Air
Cooling Central A/C
Flooring Ceramic Tile
Fireplaces Number 1
Fireplaces Type Gas/Propane, Mantel(s)
Inclusions Washer, Dryer, Refrigerator, Microwave in Kitchen. Stove, Refrigerator in Garage all in 'as is condition' with no monetary value
Equipment Cooktop, Commercial Range, Dishwasher, Dryer, Oven - Double, Oven/Range - Gas, Stainless Steel Appliances, Washer
Furnishings No
Fireplace Y
Window Features Casement,Double Pane
Appliance Cooktop, Commercial Range, Dishwasher, Dryer, Oven - Double, Oven/Range - Gas, Stainless Steel Appliances, Washer
Heat Source Propane - Owned
Laundry Main Floor
Exterior
Parking Features Garage - Side Entry, Garage Door Opener, Inside Access, Oversized
Garage Spaces 8.0
Water Access N
Accessibility None
Attached Garage 2
Total Parking Spaces 8
Garage Y
Building
Story 2
Foundation Block
Above Ground Finished SqFt 2957
Sewer Public Sewer
Water Public
Architectural Style Colonial, Traditional
Level or Stories 2
Additional Building Above Grade, Below Grade
New Construction N
Schools
Elementary Schools New Hanover
High Schools Boyertown Area Senior
School District Boyertown Area
Others
Pets Allowed Y
Senior Community No
Tax ID 47-00-05489-206
Ownership Fee Simple
SqFt Source 2957
Security Features Non-Monitored
Acceptable Financing Cash, Conventional
Horse Property N
Listing Terms Cash, Conventional
Financing Cash,Conventional
Special Listing Condition Standard
Pets Allowed No Pet Restrictions
Virtual Tour https://www.zillow.com/view-imx/37616422-9ed4-4c7b-abfa-890e5fb8f682?wl=true&setAttribution=mls&initialViewType=pano








