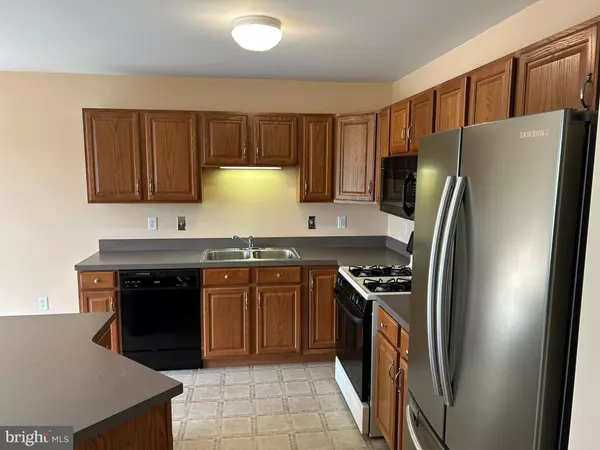
3 Beds
3 Baths
1,440 SqFt
3 Beds
3 Baths
1,440 SqFt
Key Details
Property Type Townhouse
Sub Type Interior Row/Townhouse
Listing Status Coming Soon
Purchase Type For Sale
Square Footage 1,440 sqft
Price per Sqft $187
Subdivision Bradford Estates
MLS Listing ID PADA2051218
Style Other
Bedrooms 3
Full Baths 2
Half Baths 1
HOA Fees $91/mo
HOA Y/N Y
Abv Grd Liv Area 1,440
Year Built 2005
Available Date 2025-11-14
Annual Tax Amount $3,389
Tax Year 2025
Lot Size 2,614 Sqft
Acres 0.06
Property Sub-Type Interior Row/Townhouse
Source BRIGHT
Property Description
Location
State PA
County Dauphin
Area West Hanover Twp (14068)
Zoning RESIDENTIAL
Rooms
Other Rooms Living Room, Bedroom 2, Bedroom 3, Kitchen, Foyer, Bedroom 1, Laundry, Half Bath
Basement Unfinished
Interior
Hot Water Natural Gas
Heating Forced Air, Heat Pump(s)
Cooling Central A/C
Flooring Carpet, Vinyl
Equipment Built-In Microwave, Dishwasher, Disposal, Oven/Range - Gas, Refrigerator
Fireplace N
Appliance Built-In Microwave, Dishwasher, Disposal, Oven/Range - Gas, Refrigerator
Heat Source Natural Gas
Laundry Upper Floor
Exterior
Parking Features Garage - Front Entry
Garage Spaces 2.0
Utilities Available Electric Available, Natural Gas Available
Water Access N
Accessibility Doors - Swing In
Attached Garage 1
Total Parking Spaces 2
Garage Y
Building
Story 2
Foundation Block
Above Ground Finished SqFt 1440
Sewer Public Sewer
Water Public
Architectural Style Other
Level or Stories 2
Additional Building Above Grade, Below Grade
New Construction N
Schools
High Schools Central Dauphin
School District Central Dauphin
Others
Pets Allowed Y
HOA Fee Include Common Area Maintenance,Lawn Maintenance,Snow Removal
Senior Community No
Tax ID 68-048-198-000-0000
Ownership Fee Simple
SqFt Source 1440
Acceptable Financing Cash, Conventional
Listing Terms Cash, Conventional
Financing Cash,Conventional
Special Listing Condition Standard
Pets Allowed Cats OK, Dogs OK








