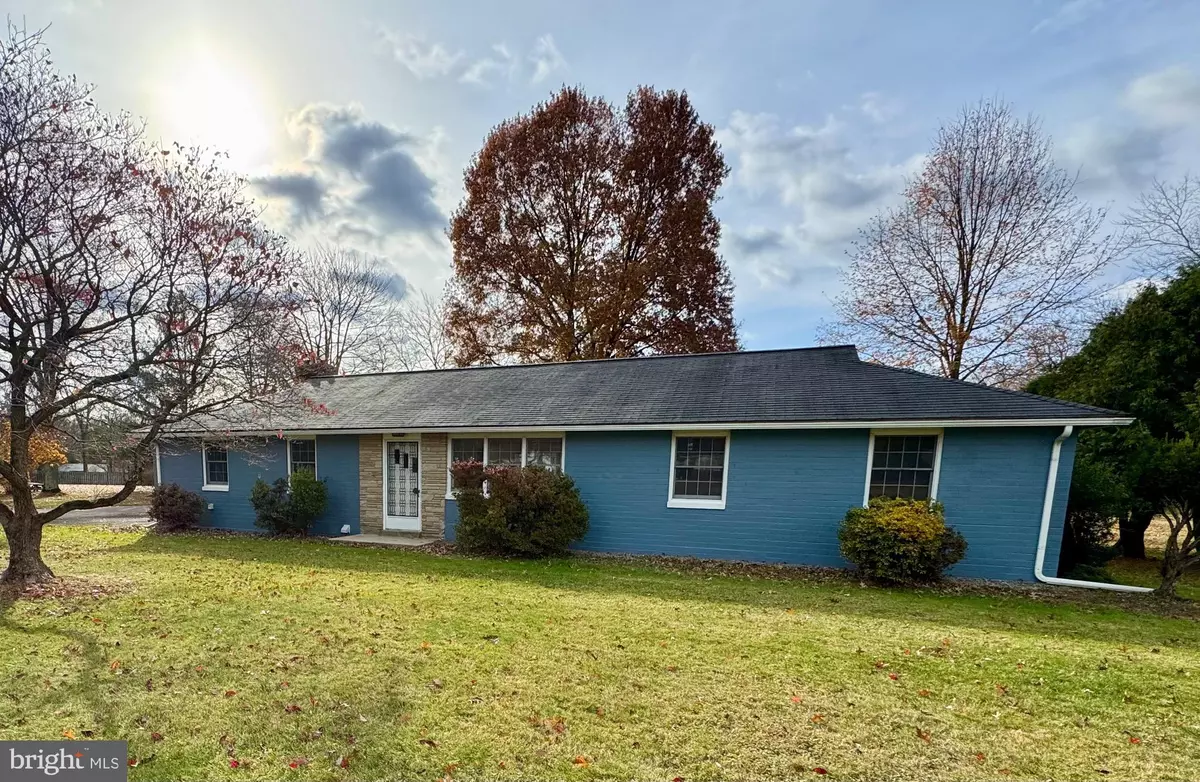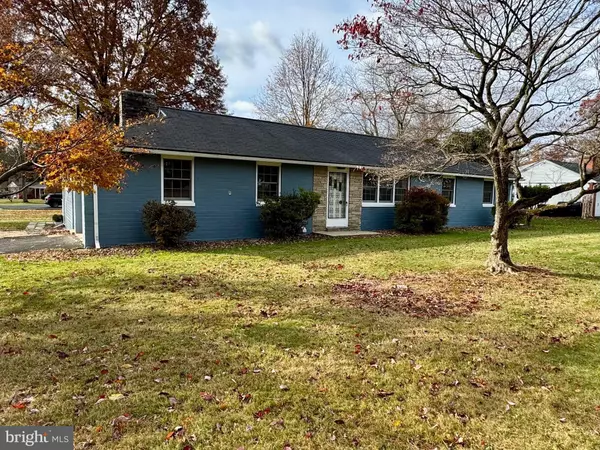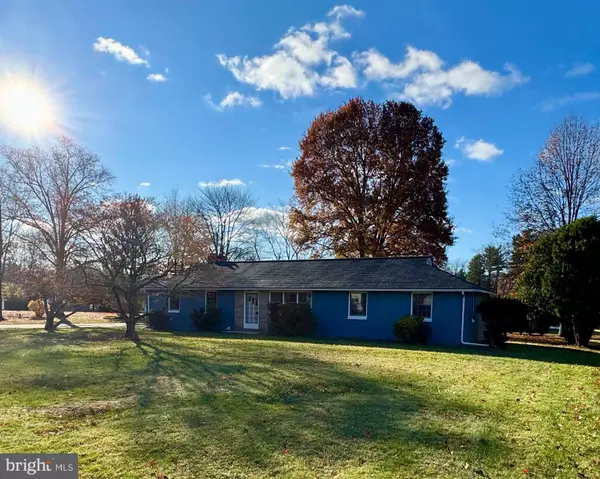
3 Beds
2 Baths
1,335 SqFt
3 Beds
2 Baths
1,335 SqFt
Open House
Sat Nov 15, 11:00am - 2:00pm
Key Details
Property Type Single Family Home
Sub Type Detached
Listing Status Coming Soon
Purchase Type For Sale
Square Footage 1,335 sqft
Price per Sqft $284
Subdivision Sunny Ayr Ests
MLS Listing ID PAMC2161380
Style Ranch/Rambler
Bedrooms 3
Full Baths 1
Half Baths 1
HOA Y/N N
Abv Grd Liv Area 1,335
Year Built 1954
Available Date 2025-11-14
Annual Tax Amount $5,371
Tax Year 2025
Lot Size 0.717 Acres
Acres 0.72
Lot Dimensions 250.00 x 0.00
Property Sub-Type Detached
Source BRIGHT
Property Description
Step inside to find a home that blends comfort, potential, and value. Well-built with great bones, this home offers a foundation of quality. The current owners have made thoughtful updates but left the kitchen as a blank canvas, ready for you to design and create your dream space. The layout features a spacious primary bedroom with a walk-in closet, along with two additional nicely sized bedrooms.
Set on a beautiful corner property of nearly three-quarters of an acre, this yard truly sets the home apart. You'll enjoy the serene setting, plenty of open space, and regular visits from deer — all adding to the natural beauty and tranquility of the property. Whether you envision adding a garden or simply creating your own private retreat, the possibilities here are endless. It's a wonderful setting for relaxing, entertaining, or simply enjoying the peaceful surroundings.
This home offers the best of both worlds — a cozy, quiet neighborhood feel where you can't hear the traffic, yet unbeatable proximity to everything the Montgomeryville area has to offer. Opportunities like this don't come along often. Bring your ideas, your imagination, and make this home your own!
Location
State PA
County Montgomery
Area Montgomery Twp (10646)
Zoning RESIDENTIAL
Rooms
Other Rooms Living Room, Bedroom 2, Bedroom 3, Kitchen, Bedroom 1, Bathroom 1, Bathroom 2
Main Level Bedrooms 3
Interior
Interior Features Attic, Bathroom - Tub Shower, Dining Area
Hot Water Natural Gas
Heating Baseboard - Hot Water, Summer/Winter Changeover
Cooling None
Flooring Luxury Vinyl Plank
Fireplaces Number 1
Fireplaces Type Wood
Equipment Cooktop, Exhaust Fan, Oven - Wall
Furnishings No
Fireplace Y
Appliance Cooktop, Exhaust Fan, Oven - Wall
Heat Source Oil
Laundry Main Floor
Exterior
Exterior Feature Patio(s)
Parking Features Garage - Side Entry
Garage Spaces 3.0
Utilities Available None
Water Access N
Roof Type Shingle
Accessibility None
Porch Patio(s)
Attached Garage 1
Total Parking Spaces 3
Garage Y
Building
Lot Description Corner
Story 1
Foundation Slab
Above Ground Finished SqFt 1335
Sewer Public Sewer
Water Public
Architectural Style Ranch/Rambler
Level or Stories 1
Additional Building Above Grade, Below Grade
Structure Type Dry Wall
New Construction N
Schools
Elementary Schools Bridle Path
Middle Schools Penndale
School District North Penn
Others
Pets Allowed Y
Senior Community No
Tax ID 46-00-03850-001
Ownership Fee Simple
SqFt Source 1335
Acceptable Financing Cash, Conventional, FHA, VA
Horse Property N
Listing Terms Cash, Conventional, FHA, VA
Financing Cash,Conventional,FHA,VA
Special Listing Condition Standard
Pets Allowed No Pet Restrictions








