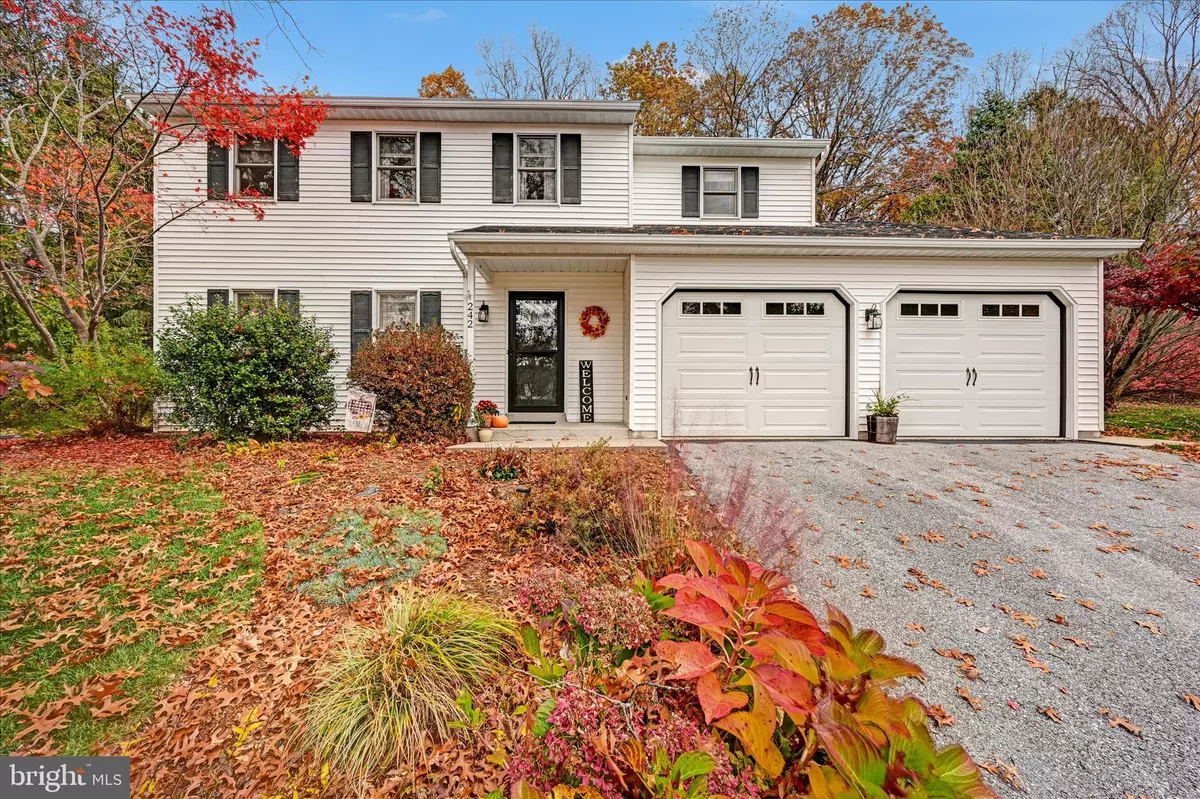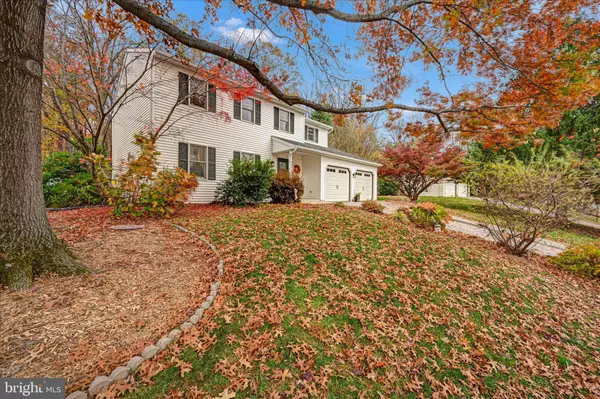
4 Beds
3 Baths
2,194 SqFt
4 Beds
3 Baths
2,194 SqFt
Open House
Sun Nov 16, 1:00pm - 3:00pm
Key Details
Property Type Single Family Home
Sub Type Detached
Listing Status Coming Soon
Purchase Type For Sale
Square Footage 2,194 sqft
Price per Sqft $175
Subdivision Buttonwood
MLS Listing ID PALA2077280
Style Colonial
Bedrooms 4
Full Baths 2
Half Baths 1
HOA Y/N N
Abv Grd Liv Area 1,894
Year Built 1991
Available Date 2025-11-14
Annual Tax Amount $5,036
Tax Year 2025
Lot Size 0.540 Acres
Acres 0.54
Lot Dimensions 0.00 x 0.00
Property Sub-Type Detached
Source BRIGHT
Property Description
This warm and inviting 4-bedroom, 2.5-bath two-story home sits on a beautiful 0.54-acre lot that backs up to trees, offering both privacy and space to enjoy the outdoors. The large back yard with patio and storage shed is perfect for relaxing, gardening, or entertaining.
Inside, you'll find a cozy and welcoming atmosphere with plenty of natural light throughout. The home has been thoughtfully maintained and upgraded — new heating system, Central A/C, Air Scrubber, well tank, and hot water heater (all in 2024), plus a water softener added in 2023 for extra comfort and peace of mind. A 2-car garage provides convenient parking and additional storage space.
Located in a quiet, established neighborhood, this home offers the best of small-town charm with easy access to major routes and amenities. Elizabethtown's Amtrak station makes commuting a breeze, and you're just a short drive to Harrisburg International Airport (HIA), as well as Routes 283, 230, and 743, connecting you quickly to Lancaster, Hershey, and Harrisburg.
If you're looking for a move-in ready home that blends modern mechanical updates with comfort and convenience — this is it!
Location
State PA
County Lancaster
Area West Donegal Twp (10516)
Zoning RESIDENTIAL
Rooms
Other Rooms Living Room, Dining Room, Primary Bedroom, Bedroom 2, Bedroom 3, Bedroom 4, Kitchen, Family Room, Exercise Room, Utility Room, Primary Bathroom, Full Bath
Basement Interior Access, Partially Finished, Workshop
Interior
Interior Features Air Filter System, Attic, Bathroom - Stall Shower, Bathroom - Tub Shower, Breakfast Area, Carpet, Ceiling Fan(s), Dining Area, Family Room Off Kitchen, Floor Plan - Traditional, Kitchen - Eat-In, Primary Bath(s), Walk-in Closet(s), Water Treat System
Hot Water Electric
Heating Heat Pump(s)
Cooling Central A/C
Flooring Carpet, Vinyl
Inclusions Kitchen Fridge, Washer, Dryer
Equipment Air Cleaner, Dishwasher, Dryer - Electric, Oven/Range - Electric, Refrigerator, Washer, Water Conditioner - Owned, Water Heater
Fireplace N
Window Features Double Pane,Wood Frame
Appliance Air Cleaner, Dishwasher, Dryer - Electric, Oven/Range - Electric, Refrigerator, Washer, Water Conditioner - Owned, Water Heater
Heat Source Electric
Laundry Basement
Exterior
Exterior Feature Patio(s)
Parking Features Garage - Front Entry, Garage Door Opener, Inside Access
Garage Spaces 6.0
Utilities Available Cable TV, Electric Available, Phone Connected, Water Available
Water Access N
View Trees/Woods
Roof Type Architectural Shingle
Accessibility None
Porch Patio(s)
Attached Garage 2
Total Parking Spaces 6
Garage Y
Building
Lot Description Backs to Trees, Front Yard, Rear Yard, SideYard(s)
Story 2
Foundation Block
Above Ground Finished SqFt 1894
Sewer Public Sewer
Water Private
Architectural Style Colonial
Level or Stories 2
Additional Building Above Grade, Below Grade
New Construction N
Schools
Elementary Schools East High Street
Middle Schools Elizabethtown Area
High Schools Elizabethtown Area
School District Elizabethtown Area
Others
Senior Community No
Tax ID 160-60065-0-0000
Ownership Fee Simple
SqFt Source 2194
Security Features Security System
Acceptable Financing Cash, Conventional, FHA, VA
Listing Terms Cash, Conventional, FHA, VA
Financing Cash,Conventional,FHA,VA
Special Listing Condition Standard
Virtual Tour https://www.zillow.com/view-imx/6e1b5ecc-bbe0-4e03-a811-7612ef8df904?setAttribution=mls&wl=true&initialViewType=pano&utm_source=dashboard








