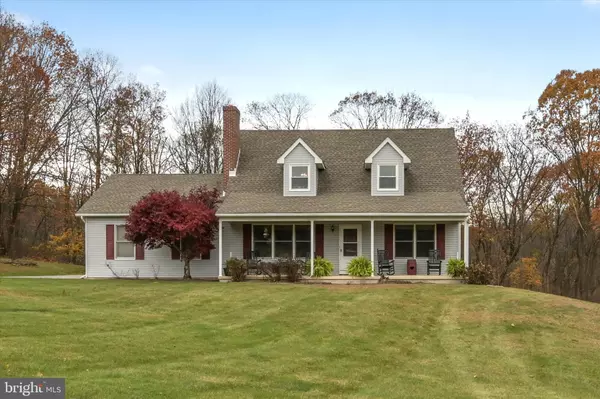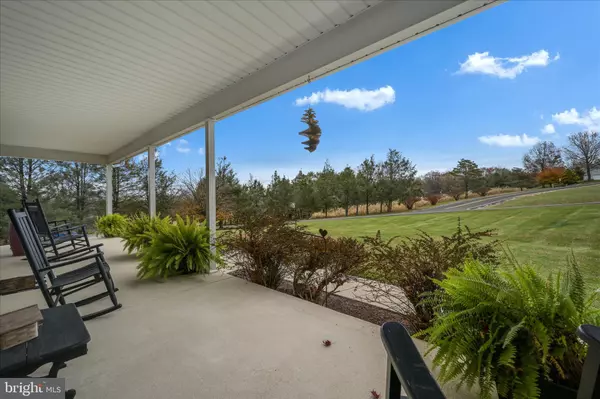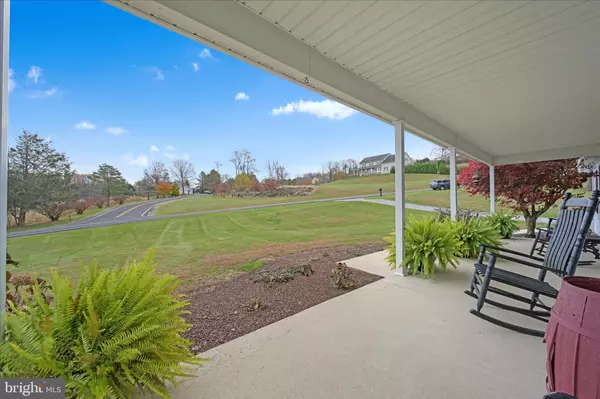
3 Beds
2 Baths
1,540 SqFt
3 Beds
2 Baths
1,540 SqFt
Open House
Sat Nov 22, 12:00pm - 2:00pm
Sun Nov 23, 12:00pm - 2:00pm
Key Details
Property Type Single Family Home
Sub Type Detached
Listing Status Active
Purchase Type For Sale
Square Footage 1,540 sqft
Price per Sqft $259
Subdivision None Available
MLS Listing ID PABK2065344
Style Cape Cod,Cottage
Bedrooms 3
Full Baths 2
HOA Y/N N
Abv Grd Liv Area 1,540
Year Built 1994
Available Date 2025-11-14
Annual Tax Amount $6,241
Tax Year 2025
Lot Size 2.020 Acres
Acres 2.02
Lot Dimensions Refer to legal description
Property Sub-Type Detached
Source BRIGHT
Property Description
Welcome to a truly rare opportunity! Available for the very first time and cherished by its original owner, this meticulously maintained residence is waiting to begin its next chapter. Situated on a sprawling 2 + acres of flat, usable land, you'll enjoy ample elbow room and privacy—a true escape from the ordinary.
Step inside this over 1,500 square foot home featuring three bedrooms and two full baths, where you are immediately greeted by the warm and inviting living room. This space is dramatically enhanced by a magnificent vaulted ceiling and anchored by a cozy, wood-burning fireplace and Hard Wood Floor-perfect for relaxing on cool evenings. Ascend to the second floor where a versatile loft area overlooks the main level, leading directly into the primary suite. The home has been lovingly cared for, with documentation diligently kept and the original plans available. Peace of mind is guaranteed with a newer roof installed in 2021 and a brand-new water filtration system added in 2025. Convenience is key with a two-car attached garage, and for those who dream of customizing, the large, unfinished basement offers endless possibilities to create additional living space, already including roughed-in plumbing for a future full bath. Outside, your private oasis awaits: the expansive grounds are perfect for entertaining or relaxing, featuring a spacious deck and an above-ground pool with its complete system. For the hobbyist or for ultimate storage, a substantial additional pole building is also included. Located in an excellent and desirable neighborhood within the highly sought-after Hickory Ridge subdivision and Brandywine Heights School District! The owners offer further confidence and will consider including a one-year Cinch Home Warranty with a successful purchase. Don't miss the chance to own this exceptional, move-in-ready property! Schedule your showing today!
Location
State PA
County Berks
Area Rockland Twp (10275)
Zoning R-C RURAL CONSERVATION
Rooms
Other Rooms Primary Bedroom, Bedroom 2, Bedroom 3, Kitchen, Great Room, Loft, Primary Bathroom, Full Bath
Basement Full, Poured Concrete, Rear Entrance, Unfinished, Walkout Level, Rough Bath Plumb, Outside Entrance, Interior Access
Main Level Bedrooms 2
Interior
Hot Water Electric
Heating Hot Water
Cooling Central A/C, Ceiling Fan(s)
Flooring Ceramic Tile, Carpet, Vinyl
Fireplaces Number 1
Fireplaces Type Wood
Inclusions Range, Refrigerator, Washer, Dryer, Pool Liner (to be installed by new owner), Pool accessories
Equipment Oven/Range - Electric, Refrigerator, Washer, Dryer
Fireplace Y
Appliance Oven/Range - Electric, Refrigerator, Washer, Dryer
Heat Source Electric
Laundry Lower Floor, Basement
Exterior
Parking Features Garage - Side Entry, Garage Door Opener, Inside Access
Garage Spaces 12.0
Pool Above Ground, Vinyl
Utilities Available Cable TV Available, Electric Available
Water Access N
Roof Type Shingle
Street Surface Black Top,Paved
Accessibility 2+ Access Exits
Road Frontage Boro/Township
Attached Garage 2
Total Parking Spaces 12
Garage Y
Building
Story 1.5
Foundation Concrete Perimeter, Permanent
Above Ground Finished SqFt 1540
Sewer On Site Septic
Water Private, Well
Architectural Style Cape Cod, Cottage
Level or Stories 1.5
Additional Building Above Grade, Below Grade
Structure Type Dry Wall
New Construction N
Schools
School District Brandywine Heights Area
Others
Senior Community No
Tax ID 75-5461-00-25-5053
Ownership Fee Simple
SqFt Source 1540
Acceptable Financing Cash, Conventional, FHA, FHA 203(b), PHFA, Private, USDA, VA
Listing Terms Cash, Conventional, FHA, FHA 203(b), PHFA, Private, USDA, VA
Financing Cash,Conventional,FHA,FHA 203(b),PHFA,Private,USDA,VA
Special Listing Condition Standard
Virtual Tour https://gressphotography.com/20-Highview-Ln/idx








