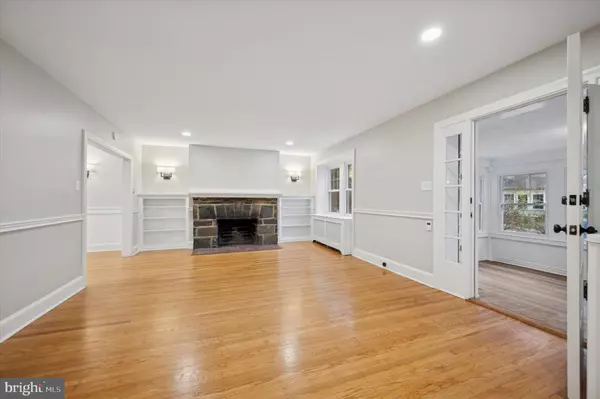
4 Beds
3 Baths
2,138 SqFt
4 Beds
3 Baths
2,138 SqFt
Open House
Fri Nov 14, 3:00pm - 5:00pm
Sat Nov 15, 11:00am - 1:00pm
Sun Nov 16, 12:00pm - 2:00pm
Key Details
Property Type Single Family Home, Townhouse
Sub Type Twin/Semi-Detached
Listing Status Coming Soon
Purchase Type For Sale
Square Footage 2,138 sqft
Price per Sqft $350
Subdivision College Park
MLS Listing ID PAMC2161284
Style Colonial,Traditional
Bedrooms 4
Full Baths 3
HOA Y/N N
Abv Grd Liv Area 2,138
Year Built 1930
Available Date 2025-11-14
Annual Tax Amount $7,985
Tax Year 2025
Lot Size 4,326 Sqft
Acres 0.1
Lot Dimensions 43.00 x 0.00
Property Sub-Type Twin/Semi-Detached
Source BRIGHT
Property Description
Step inside the light-filled enclosed sunroom featuring new luxury vinyl flooring and radiant heated floors for year-round comfort. The sunroom opens to a spacious Living Room with a beautiful stone wood burning fireplace flanked by built-in bookcases. The Living and Formal Dining Rooms showcase the home's original ceiling trim, adding a touch of timeless detail.
The updated Kitchen features all-new stainless steel appliances, sleek quartz countertops, a convenient breakfast bar, and the perfect nook for your coffee station. Through the kitchen, you'll find access to the lovely private backyard with a new patio — perfect for entertaining. There is also a side door off the driveway for easy access.
A unique split staircase connects the Living Room to both the kitchen area and the upper levels. Upstairs, the spacious Primary Bedroom includes a newly renovated en suite Bath. Two additional Bedrooms and a beautifully updated Full Hall Bath complete the second floor.
The third floor offers a versatile 4th Bedroom and another newly renovated Full Bath, along with new luxury vinyl plank flooring, generous closet space, and a large storage room.
The unfinished Lower Level provides endless potential — ideal for a family room, home office, gym, or playroom.
Additional improvements include: All new windows throughout, all new plumbing, refinished hardwood floors, new garage roof, new driveway, new retaining wall along driveway, new gutters.
Lovingly maintained and updated, this home offers the scale and feel of a single-family residence with the charm of a classic stone twin. Conveniently located in award winning Lower Merion School District and near shopping, dining, transportation, and an easy commute to Center City.
Don't miss the opportunity to call 717 Stradone Road your new home!
Location
State PA
County Montgomery
Area Lower Merion Twp (10640)
Zoning RESIDENTIAL
Rooms
Basement Unfinished
Interior
Hot Water Natural Gas
Heating Central
Cooling None
Flooring Wood, Luxury Vinyl Tile, Tile/Brick
Fireplaces Number 1
Fireplaces Type Wood
Fireplace Y
Heat Source Natural Gas
Exterior
Parking Features Garage - Front Entry, Garage Door Opener
Garage Spaces 1.0
Water Access N
Roof Type Slate,Asphalt
Accessibility None
Total Parking Spaces 1
Garage Y
Building
Story 3
Foundation Block
Above Ground Finished SqFt 2138
Sewer Public Sewer
Water Public
Architectural Style Colonial, Traditional
Level or Stories 3
Additional Building Above Grade, Below Grade
New Construction N
Schools
School District Lower Merion
Others
Senior Community No
Tax ID 40-00-59920-007
Ownership Fee Simple
SqFt Source 2138
Acceptable Financing Cash, Conventional
Listing Terms Cash, Conventional
Financing Cash,Conventional
Special Listing Condition Standard








