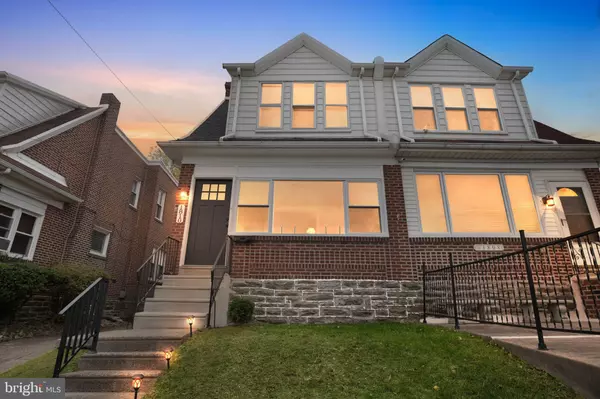
3 Beds
2 Baths
1,502 SqFt
3 Beds
2 Baths
1,502 SqFt
Open House
Sat Nov 15, 11:00am - 1:00pm
Key Details
Property Type Single Family Home, Townhouse
Sub Type Twin/Semi-Detached
Listing Status Active
Purchase Type For Sale
Square Footage 1,502 sqft
Price per Sqft $266
Subdivision Rhawnhurst
MLS Listing ID PAPH2555702
Style Straight Thru
Bedrooms 3
Full Baths 1
Half Baths 1
HOA Y/N N
Abv Grd Liv Area 1,502
Year Built 1952
Annual Tax Amount $4,077
Tax Year 2025
Lot Size 2,286 Sqft
Acres 0.05
Lot Dimensions 25.00 x 93.00
Property Sub-Type Twin/Semi-Detached
Source BRIGHT
Property Description
Location
State PA
County Philadelphia
Area 19152 (19152)
Zoning RSA3
Rooms
Other Rooms Primary Bedroom
Basement Other, Full, Unfinished
Interior
Interior Features Kitchen - Eat-In
Hot Water Natural Gas
Heating Hot Water
Cooling None
Flooring Wood
Inclusions All appliances
Fireplace N
Heat Source Natural Gas
Laundry Basement
Exterior
Garage Spaces 2.0
Water Access N
Roof Type Pitched,Shingle
Accessibility None
Total Parking Spaces 2
Garage N
Building
Lot Description Level
Story 2
Foundation Stone
Above Ground Finished SqFt 1502
Sewer Public Sewer
Water Public
Architectural Style Straight Thru
Level or Stories 2
Additional Building Above Grade, Below Grade
New Construction N
Schools
School District Philadelphia City
Others
Senior Community No
Tax ID 562042500
Ownership Fee Simple
SqFt Source 1502
Acceptable Financing Conventional, Cash, FHA, VA
Listing Terms Conventional, Cash, FHA, VA
Financing Conventional,Cash,FHA,VA
Special Listing Condition Standard
Virtual Tour https://vimeo.com/1136413153?fl=pl&fe=sh








