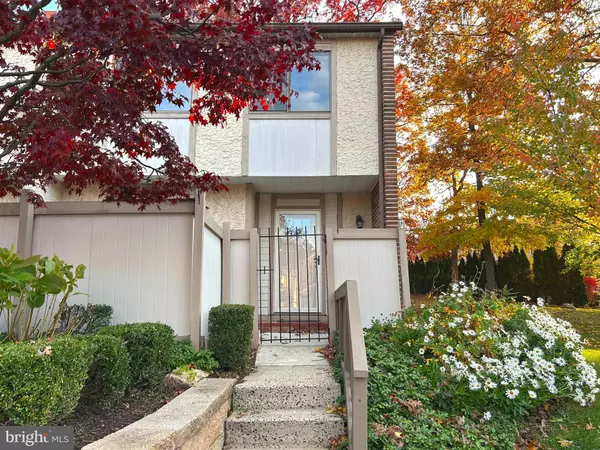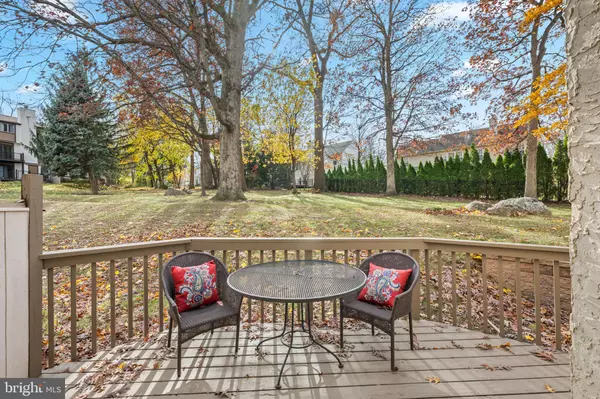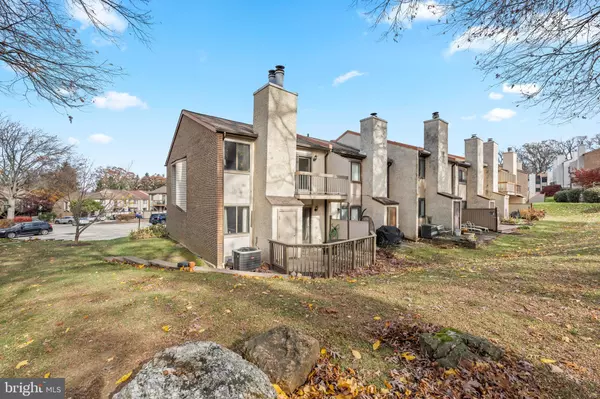
3 Beds
3 Baths
1,584 SqFt
3 Beds
3 Baths
1,584 SqFt
Open House
Fri Nov 14, 1:00pm - 2:00pm
Sat Nov 15, 1:00pm - 2:00pm
Sun Nov 16, 11:00am - 12:00pm
Key Details
Property Type Townhouse
Sub Type End of Row/Townhouse
Listing Status Active
Purchase Type For Sale
Square Footage 1,584 sqft
Price per Sqft $258
Subdivision Prussian Woods
MLS Listing ID PAMC2161470
Style Straight Thru
Bedrooms 3
Full Baths 2
Half Baths 1
HOA Fees $230/mo
HOA Y/N Y
Abv Grd Liv Area 1,584
Year Built 1978
Annual Tax Amount $4,077
Tax Year 2025
Lot Size 4,071 Sqft
Acres 0.09
Lot Dimensions 20.00 x 0.00
Property Sub-Type End of Row/Townhouse
Source BRIGHT
Property Description
Location
State PA
County Montgomery
Area Upper Merion Twp (10658)
Zoning RESIDENTIAL
Rooms
Other Rooms Living Room, Dining Room, Primary Bedroom, Bedroom 2, Kitchen, Family Room, Bedroom 1
Basement Full, Fully Finished, Unfinished
Interior
Interior Features Primary Bath(s), Kitchen - Eat-In, Recessed Lighting, Wood Floors
Hot Water Electric
Heating Central
Cooling Central A/C
Flooring Wood, Carpet, Tile/Brick
Fireplaces Number 1
Fireplaces Type Brick
Equipment Built-In Range, Dishwasher, Disposal, Built-In Microwave
Fireplace Y
Appliance Built-In Range, Dishwasher, Disposal, Built-In Microwave
Heat Source Natural Gas
Laundry Basement
Exterior
Exterior Feature Deck(s), Patio(s), Balcony
Garage Spaces 2.0
Utilities Available Cable TV
Water Access N
Roof Type Shingle
Accessibility None
Porch Deck(s), Patio(s), Balcony
Total Parking Spaces 2
Garage N
Building
Story 2
Foundation Concrete Perimeter
Above Ground Finished SqFt 1584
Sewer Public Sewer
Water Public
Architectural Style Straight Thru
Level or Stories 2
Additional Building Above Grade, Below Grade
New Construction N
Schools
School District Upper Merion Area
Others
HOA Fee Include Common Area Maintenance,Lawn Maintenance,Snow Removal
Senior Community No
Tax ID 58-00-01532-399
Ownership Fee Simple
SqFt Source 1584
Acceptable Financing Conventional
Listing Terms Conventional
Financing Conventional
Special Listing Condition Standard








