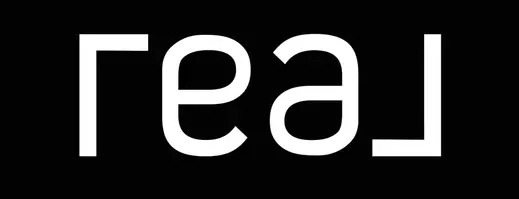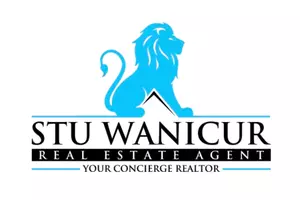
2 Beds
2 Baths
1,346 SqFt
2 Beds
2 Baths
1,346 SqFt
Key Details
Property Type Single Family Home, Townhouse
Sub Type Twin/Semi-Detached
Listing Status Pending
Purchase Type For Sale
Square Footage 1,346 sqft
Price per Sqft $308
Subdivision Orchard View At Mullica Hill
MLS Listing ID NJGL2066578
Style Cottage,Traditional
Bedrooms 2
Full Baths 2
HOA Fees $260/mo
HOA Y/N Y
Abv Grd Liv Area 1,346
Tax Year 2025
Lot Size 3,303 Sqft
Acres 0.08
Property Sub-Type Twin/Semi-Detached
Source BRIGHT
Property Description
Location
State NJ
County Gloucester
Area Harrison Twp (20808)
Zoning RESIDENTIAL
Rooms
Other Rooms Dining Room, Primary Bedroom, Bedroom 2, Kitchen, Foyer, Great Room, Laundry, Bathroom 2, Primary Bathroom
Main Level Bedrooms 2
Interior
Interior Features Carpet, Entry Level Bedroom, Bathroom - Tub Shower, Primary Bath(s), Kitchen - Island, Upgraded Countertops, Bathroom - Stall Shower, Pantry
Hot Water Tankless, Natural Gas
Heating Forced Air
Cooling Central A/C
Flooring Carpet, Luxury Vinyl Plank, Ceramic Tile
Equipment Dishwasher, Disposal, Microwave, Oven/Range - Electric, Stainless Steel Appliances, Washer/Dryer Hookups Only, Water Heater - Tankless
Fireplace N
Window Features Low-E
Appliance Dishwasher, Disposal, Microwave, Oven/Range - Electric, Stainless Steel Appliances, Washer/Dryer Hookups Only, Water Heater - Tankless
Heat Source Natural Gas
Laundry Hookup, Main Floor
Exterior
Exterior Feature Patio(s)
Parking Features Garage - Front Entry, Garage Door Opener, Inside Access
Garage Spaces 2.0
Amenities Available Billiard Room, Club House, Common Grounds, Community Center, Exercise Room, Fitness Center, Party Room, Pool - Outdoor
Water Access N
Roof Type Architectural Shingle
Accessibility None
Porch Patio(s)
Attached Garage 1
Total Parking Spaces 2
Garage Y
Building
Story 1
Foundation Slab
Above Ground Finished SqFt 1346
Sewer Public Sewer
Water Public
Architectural Style Cottage, Traditional
Level or Stories 1
Additional Building Above Grade
Structure Type Dry Wall,9'+ Ceilings
New Construction Y
Schools
School District Clearview Regional Schools
Others
Pets Allowed Y
HOA Fee Include Common Area Maintenance,Health Club,Lawn Care Front,Lawn Care Rear,Lawn Care Side,Management,Pool(s),Snow Removal
Senior Community Yes
Age Restriction 55
Tax ID NO TAX RECORD
Ownership Fee Simple
SqFt Source 1346
Acceptable Financing FHA, Conventional, Contract, Cash, VA
Listing Terms FHA, Conventional, Contract, Cash, VA
Financing FHA,Conventional,Contract,Cash,VA
Special Listing Condition Standard
Pets Allowed Number Limit



