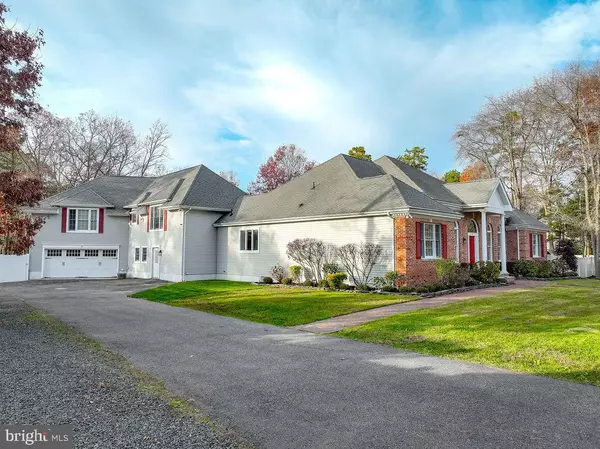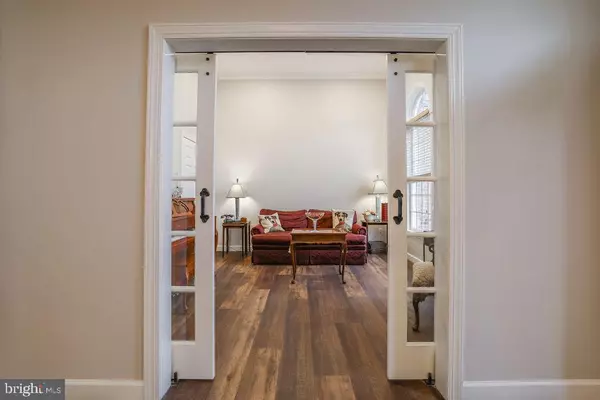
6 Beds
7 Baths
5,229 SqFt
6 Beds
7 Baths
5,229 SqFt
Open House
Sat Nov 22, 12:00pm - 3:00pm
Key Details
Property Type Single Family Home
Sub Type Detached
Listing Status Coming Soon
Purchase Type For Sale
Square Footage 5,229 sqft
Price per Sqft $258
Subdivision Beachview
MLS Listing ID NJOC2038392
Style Colonial
Bedrooms 6
Full Baths 6
Half Baths 1
HOA Y/N N
Abv Grd Liv Area 5,229
Year Built 2002
Available Date 2025-11-21
Annual Tax Amount $14,864
Tax Year 2025
Lot Size 1.030 Acres
Acres 1.03
Lot Dimensions 0.00 x 0.00
Property Sub-Type Detached
Source BRIGHT
Property Description
Welcome to Beach View Luxury Living — an extraordinary 6-bedroom, 6.5-bath, 5,200+ sq. ft. masterpiece tucked away in one of Stafford Township's most prestigious enclaves. Situated on 1.3 fully fenced acres, this stately residence blends architectural grandeur with thoughtful design, exceptional flow, and an abundance of smart, functional spaces designed to elevate daily living.
From the moment you step inside, the expansive main level with soaring 12-foot ceilings sets the tone for elegance and scale. A formal dining room with beautiful tray ceilings provides the perfect atmosphere for unforgettable gatherings. To the right, a sophisticated home office with sliding French-style pocket doors creates a quiet, elevated work-from-home experience—private yet seamlessly integrated into the main living area.
Straight ahead, the home opens dramatically into a massive family room, anchored by a stately gas fireplace and complemented by a wall of windows that flood the space with natural sunlight. The sense of openness, warmth, and luxury is unmatched.
At the heart of the home lies the enormous eat-in kitchen, beautifully upgraded with brand-new quartz countertops, a spacious center island, and abundant cabinetry and prep space that will thrill any culinary enthusiast. The suite of new KitchenAid stainless steel appliances—double wall oven, refrigerator, microwave, and dishwasher—adds polish and performance to this already show-stopping space.
The main level continues to impress with a true primary suite, offering comfort and indulgence with its oversized layout, multiple walk-in closets, and a spa-inspired bathroom complete with a soaking tub, separate shower, and generous vanity spaces. A lovely jr. suite with its own private bath, plus an additional guest bedroom and full bath, provide unmatched convenience and flexibility.
Additional main-level amenities include:
✨ A half bath off the kitchen
✨ A step-down mud room with incredible versatility, closet systems, and storage
✨ A huge laundry room soon to feature new washer, dryer, and sink
✨ EV/RV-ready electric hook-up
✨ A full additional bathroom
✨ A pristine 2-car garage with finished floors and walls and its own dog door leading to the dog run
The living space continues with a finished basement, offering endless possibilities—media room, gym, playroom, studio, or multigenerational living—along with expansive storage areas rarely found in homes of this caliber.
Upstairs, you'll find a private retreat perfect for extended family or guests, including:
✨ Three additional bedrooms
✨ A cozy second-floor living room or lounge
✨ Two bedrooms share a jack & jill full bath
✨ A third en-suite bedroom, ideal for guests or teens
The home is equipped with three-zone forced hot air heating and cooling, ensuring efficiency and comfort throughout all seasons.
Step outside to your own private kingdom. The 1.3 acre lot is fully fenced—front and back—creating both elegance and security. An enormous paver patio, perfect for hosting gatherings of any size, flows into a custom fire pit area ideal for evenings under the stars. The private dog run and additional fenced sections add unique functionality, while still offering a blank-slate backyard just waiting to become a resort-style oasis, pool haven, or outdoor entertainment paradise.
Centrally located near top-rated Stafford Township schools, beaches, LBI, and every essential shopping and dining option, this property offers an unparalleled blend of privacy, prestige, and convenience.
Live like royalty in your very own Manahawkin palace—where luxury, comfort, and grand-scale living meet in perfect harmony. This Beach View estate is more than a home… it's a lifestyle.
Location
State NJ
County Ocean
Area Stafford Twp (21531)
Zoning RA
Rooms
Basement Interior Access, Fully Finished
Main Level Bedrooms 6
Interior
Interior Features Bathroom - Soaking Tub, Bathroom - Stall Shower, Bathroom - Walk-In Shower, Butlers Pantry, Ceiling Fan(s), Dining Area, Crown Moldings, Entry Level Bedroom, Family Room Off Kitchen, Floor Plan - Open, Kitchen - Eat-In, Kitchen - Island, Pantry, Recessed Lighting, Sprinkler System, Upgraded Countertops, Walk-in Closet(s)
Hot Water Natural Gas
Heating Zoned, Forced Air
Cooling Ceiling Fan(s), Central A/C, Zoned
Flooring Luxury Vinyl Plank, Ceramic Tile
Fireplaces Number 1
Fireplaces Type Gas/Propane
Equipment Oven - Double, Microwave, Dishwasher, Cooktop, Refrigerator, Stainless Steel Appliances, Washer, Dryer
Fireplace Y
Appliance Oven - Double, Microwave, Dishwasher, Cooktop, Refrigerator, Stainless Steel Appliances, Washer, Dryer
Heat Source Natural Gas
Laundry Has Laundry, Lower Floor
Exterior
Exterior Feature Patio(s)
Parking Features Garage - Front Entry, Inside Access
Garage Spaces 14.0
Fence Fully
Water Access N
Roof Type Shingle
Accessibility 32\"+ wide Doors, Doors - Swing In, Level Entry - Main
Porch Patio(s)
Road Frontage Boro/Township
Attached Garage 2
Total Parking Spaces 14
Garage Y
Building
Lot Description Front Yard, Level, Private, Rear Yard, Secluded, Landscaping
Story 3
Foundation Permanent
Above Ground Finished SqFt 5229
Sewer Public Sewer
Water Public
Architectural Style Colonial
Level or Stories 3
Additional Building Above Grade, Below Grade
New Construction N
Schools
High Schools Southern Regional
School District Stafford Township Public Schools
Others
Senior Community No
Tax ID 31-00051 11-00007
Ownership Fee Simple
SqFt Source 5229
Security Features Carbon Monoxide Detector(s),Smoke Detector
Special Listing Condition Standard








