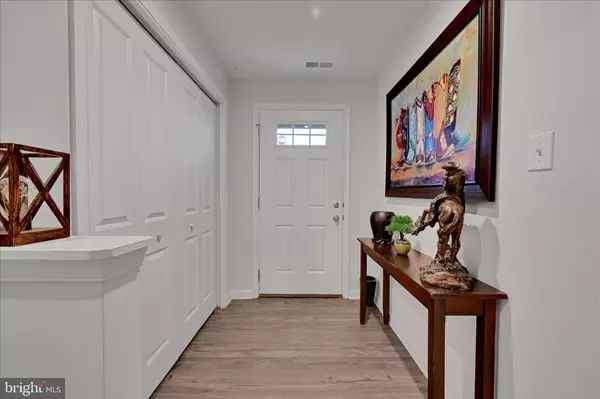
3 Beds
3 Baths
1,450 SqFt
3 Beds
3 Baths
1,450 SqFt
Open House
Sat Nov 22, 1:00pm - 3:00pm
Key Details
Property Type Townhouse
Sub Type Interior Row/Townhouse
Listing Status Coming Soon
Purchase Type For Sale
Square Footage 1,450 sqft
Price per Sqft $244
Subdivision Penns Ridge
MLS Listing ID PANH2009030
Style Traditional
Bedrooms 3
Full Baths 2
Half Baths 1
HOA Fees $120/mo
HOA Y/N Y
Abv Grd Liv Area 1,325
Year Built 2019
Available Date 2025-11-21
Annual Tax Amount $5,935
Tax Year 2025
Lot Dimensions 0.00 x 0.00
Property Sub-Type Interior Row/Townhouse
Source BRIGHT
Property Description
Once you ascend up the stairs, you are welcomed into your Open Concept, Main level! This level features your Living Room, a 1/2 Bathroom, Kitchen, Dining Area, and patio doors leading out to your Deck, with views of the surrounding woods!!
The top floor of this home features your Primary Bedroom, fully equipped with your en-suite Bath!! Two additional Bedrooms, and additional Bathroom, and a conveniently located Laundry area complete the 2nd floor, making it ideal for family members or guests!!
Within minutes of Route 22 & Route 33, this one won't last too long! Call and Schedule your showings today, or attend the upcoming Open House this Saturday, 11/22/2025 from 1:00pm-3:00pm!!
Location
State PA
County Northampton
Area Forks Twp (12411)
Zoning R12
Rooms
Basement Daylight, Partial
Interior
Hot Water Natural Gas
Heating Forced Air
Cooling Central A/C
Inclusions Range, Refrigerator, Dishwasher, Microwave, Washer, Dryer
Fireplace N
Heat Source Natural Gas
Laundry Upper Floor
Exterior
Parking Features Garage - Front Entry, Garage Door Opener
Garage Spaces 2.0
Water Access N
Street Surface Paved
Accessibility None
Road Frontage HOA
Attached Garage 1
Total Parking Spaces 2
Garage Y
Building
Story 3
Foundation Slab
Above Ground Finished SqFt 1325
Sewer Public Sewer
Water Public
Architectural Style Traditional
Level or Stories 3
Additional Building Above Grade, Below Grade
New Construction N
Schools
School District Easton Area
Others
Senior Community No
Tax ID K9-10-654-0311
Ownership Fee Simple
SqFt Source 1450
Acceptable Financing Cash, Conventional, FHA, VA
Listing Terms Cash, Conventional, FHA, VA
Financing Cash,Conventional,FHA,VA
Special Listing Condition Standard
Virtual Tour https://gressphotography.com/2072-Alex-Rd/idx








