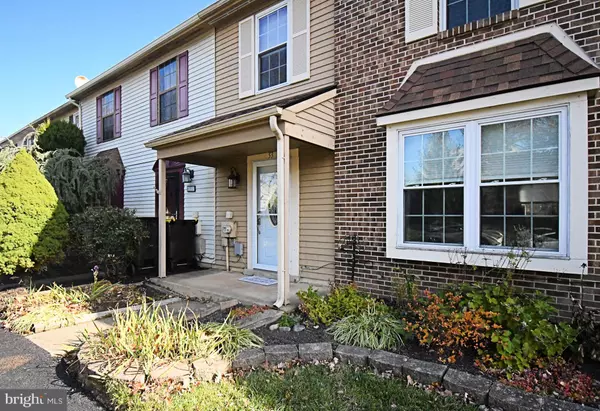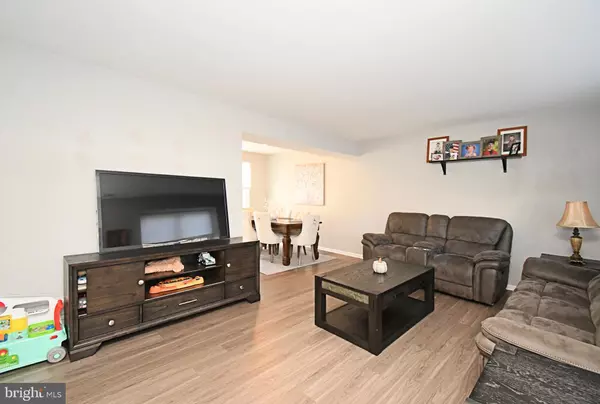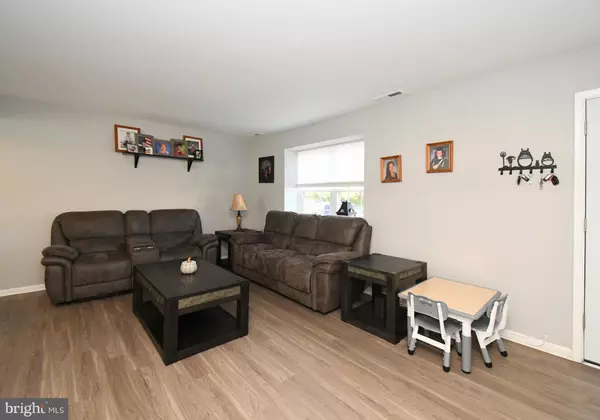
3 Beds
2 Baths
1,256 SqFt
3 Beds
2 Baths
1,256 SqFt
Open House
Sun Nov 23, 12:00pm - 3:00pm
Key Details
Property Type Townhouse
Sub Type Interior Row/Townhouse
Listing Status Coming Soon
Purchase Type For Sale
Square Footage 1,256 sqft
Price per Sqft $291
Subdivision Saw Mill Valley
MLS Listing ID PAMC2162080
Style Colonial
Bedrooms 3
Full Baths 1
Half Baths 1
HOA Y/N N
Abv Grd Liv Area 1,256
Year Built 1984
Available Date 2025-11-20
Annual Tax Amount $4,250
Tax Year 2025
Lot Size 3,001 Sqft
Acres 0.07
Lot Dimensions 24.00 x 0.00
Property Sub-Type Interior Row/Townhouse
Source BRIGHT
Property Description
Welcome to 53 Loggers Mill Rd in the desirable Saw Mill Valley community in Horsham! NO HOA FEES! This beautiful 3 bedroom, 1.5 bath home offers an inviting open floor plan with great natural lighting throughout. The spacious living room, dining room and kitchen are all enhanced by large picture windows that brighten the entire main level. The updated kitchen features granite counter tops in a neutral tone, a decorative backsplash, painted wood cabinetry, under cabinet lighting and stainless-steel appliances. Step outside to the fenced-in back patio with 2 sheds for storage. This space offers plenty of room for relaxing, entertaining or gardening. Backing to woods makes for a peaceful and private setting. The Refrigerator, Washer and Dryer are all included in as-is condition - - a wonderful bonus for the new owner. Additional highlights include Central Air and no association fees, and new paved driveway, making this home even more appealing. Located in Hatboro-Horsham School District, this home puts you in a prime location within Horsham Township known for its excellent parks, trails, restaurants and community events. Just a short drive away, you can enjoy the charming shops and dining in Ambler as well as the historic attractions, museums, boutiques, and cultural experiences of Doylestown. A perfect blend of comfort, convenience and location - - do not miss the opportunity to make this lovely home yours!
Location
State PA
County Montgomery
Area Horsham Twp (10636)
Zoning RESIDENTIAL
Interior
Interior Features Bathroom - Tub Shower, Carpet, Combination Dining/Living, Dining Area, Pantry, Kitchen - Eat-In, Walk-in Closet(s)
Hot Water Electric
Heating Central
Cooling Central A/C
Inclusions Washer, Dryer, Refrigerator
Equipment Stainless Steel Appliances, Oven - Self Cleaning, Dryer, Washer, Refrigerator
Fireplace N
Appliance Stainless Steel Appliances, Oven - Self Cleaning, Dryer, Washer, Refrigerator
Heat Source Electric
Exterior
Garage Spaces 2.0
Water Access N
Roof Type Architectural Shingle
Accessibility None
Total Parking Spaces 2
Garage N
Building
Story 2
Foundation Concrete Perimeter, Slab
Above Ground Finished SqFt 1256
Sewer Public Sewer
Water Public
Architectural Style Colonial
Level or Stories 2
Additional Building Above Grade, Below Grade
New Construction N
Schools
School District Hatboro-Horsham
Others
Pets Allowed Y
Senior Community No
Tax ID 36-00-06988-302
Ownership Fee Simple
SqFt Source 1256
Acceptable Financing Cash, Conventional, FHA
Listing Terms Cash, Conventional, FHA
Financing Cash,Conventional,FHA
Special Listing Condition Standard
Pets Allowed No Pet Restrictions








