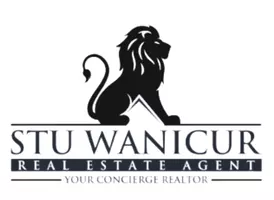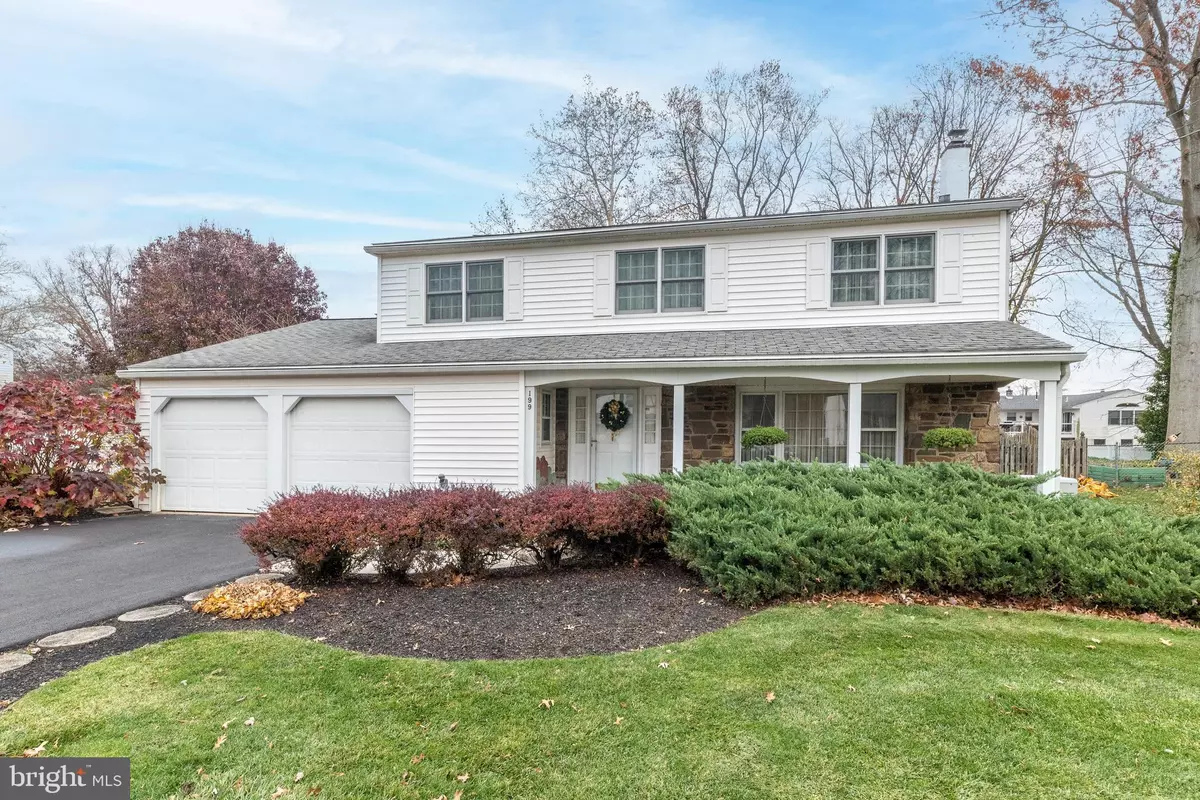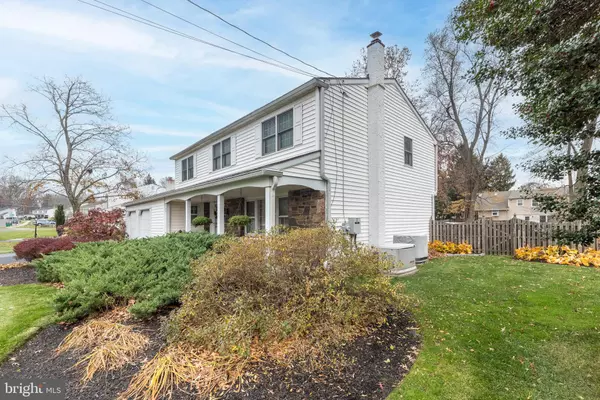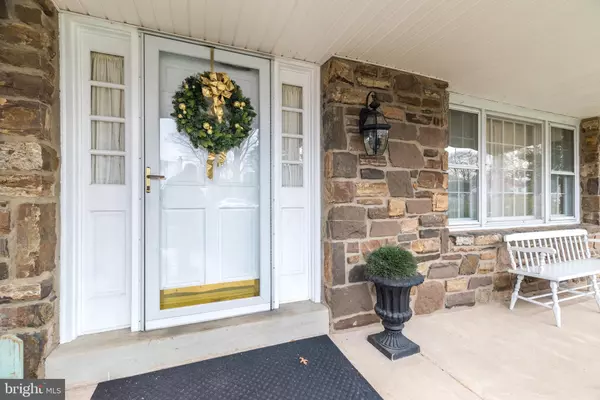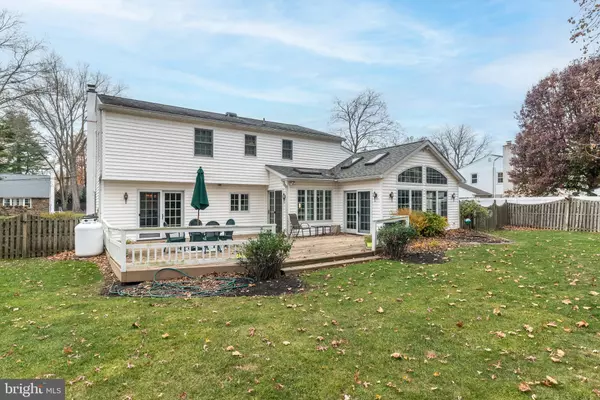
4 Beds
3 Baths
2,404 SqFt
4 Beds
3 Baths
2,404 SqFt
Open House
Sat Nov 22, 12:00pm - 2:00pm
Sun Nov 23, 12:00pm - 2:00pm
Key Details
Property Type Single Family Home
Sub Type Detached
Listing Status Active
Purchase Type For Sale
Square Footage 2,404 sqft
Price per Sqft $259
Subdivision Hedgerow Woods
MLS Listing ID PABU2109880
Style Colonial,Traditional
Bedrooms 4
Full Baths 2
Half Baths 1
HOA Y/N N
Abv Grd Liv Area 2,404
Year Built 1969
Available Date 2025-11-22
Annual Tax Amount $7,956
Tax Year 2025
Lot Size 0.300 Acres
Acres 0.3
Lot Dimensions 96.00 x 140.00
Property Sub-Type Detached
Source BRIGHT
Property Description
This fully fenced in, four bedroom, two and a half bathroom and two car garage residence features a spacious flow throughout. The grand, 27' X 17' family room is the heart of the home, perfect for large gatherings, enjoying a peaceful start to the morning and cozy, quiet evenings. The family room features French doors,a wood burning fireplace,skylights,recessed lighting and ceiling fan with hardwood floors.
The kitchen's connection to the oversized family room creates a seamless space for hosting. The updated and extended eat in kitchen with a large island is ideal for cooking and dining. The kitchen offers neutral, cream colored cabinets, granite countertop recessed lighting and a sliding glass door to the deck and rear yard. The formal living room with privacy double doors and the dining room with French doors, both boast hardwood flooring.
Upon entering note the conveniently located powder room and coat closet. The family room and kitchen provide access to the laundry room and two-car garage with a double driveway.
The upper level features a landing, linen closet, full hall bathroom with tub, four well proportioned bedrooms with loads of closet space. The primary suite includes hardwood, a full primary bathroom with shower stall, walk-in closet and vanity.
Nestled in the Yardley / Morrisville area, this home offers a timeless setting with room to settle in, spread out, and make it your own for years to come.
A quick close is preferred.
Location
State PA
County Bucks
Area Falls Twp (10113)
Zoning NCR
Rooms
Other Rooms Living Room, Dining Room, Kitchen, Family Room, Basement, Laundry, Attic
Basement Partial, Shelving, Sump Pump
Interior
Interior Features Attic/House Fan, Attic, Bathroom - Stall Shower, Bathroom - Tub Shower, Breakfast Area, Carpet, Ceiling Fan(s), Dining Area, Family Room Off Kitchen, Floor Plan - Traditional, Formal/Separate Dining Room, Kitchen - Eat-In, Kitchen - Island, Kitchen - Table Space, Pantry, Primary Bath(s), Recessed Lighting, Skylight(s), Walk-in Closet(s), Window Treatments, Wood Floors
Hot Water Electric, Oil
Heating Central, Baseboard - Electric
Cooling Ceiling Fan(s), Attic Fan, Central A/C
Flooring Hardwood, Carpet, Partially Carpeted, Solid Hardwood, Wood
Fireplaces Number 1
Fireplaces Type Brick, Wood
Inclusions microwave, laundry room wood floor cabinet/dresser, metal and all shelving, ping pong table, all area rugs,
Equipment Disposal, Dishwasher, Dryer, Dryer - Electric, Oven - Single, Oven/Range - Electric, Refrigerator, Range Hood, Washer, Water Heater
Furnishings Partially
Fireplace Y
Appliance Disposal, Dishwasher, Dryer, Dryer - Electric, Oven - Single, Oven/Range - Electric, Refrigerator, Range Hood, Washer, Water Heater
Heat Source Central, Oil
Laundry Has Laundry, Main Floor, Washer In Unit, Dryer In Unit
Exterior
Parking Features Garage Door Opener, Garage - Front Entry, Inside Access
Garage Spaces 2.0
Fence Fully, Rear, Split Rail, Wood
Water Access N
View Garden/Lawn
Accessibility 2+ Access Exits, 32\"+ wide Doors, >84\" Garage Door
Attached Garage 2
Total Parking Spaces 2
Garage Y
Building
Lot Description Front Yard, Level, Rear Yard, SideYard(s)
Story 2
Foundation Block, Slab
Above Ground Finished SqFt 2404
Sewer Public Sewer
Water Public
Architectural Style Colonial, Traditional
Level or Stories 2
Additional Building Above Grade
New Construction N
Schools
High Schools Pennsbury
School District Pennsbury
Others
Senior Community No
Tax ID 13-054-185
Ownership Fee Simple
SqFt Source 2404
Security Features Carbon Monoxide Detector(s),Smoke Detector
Acceptable Financing Cash, Conventional
Listing Terms Cash, Conventional
Financing Cash,Conventional
Special Listing Condition Standard


