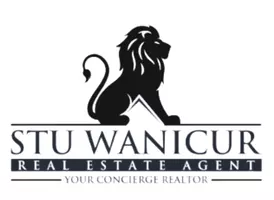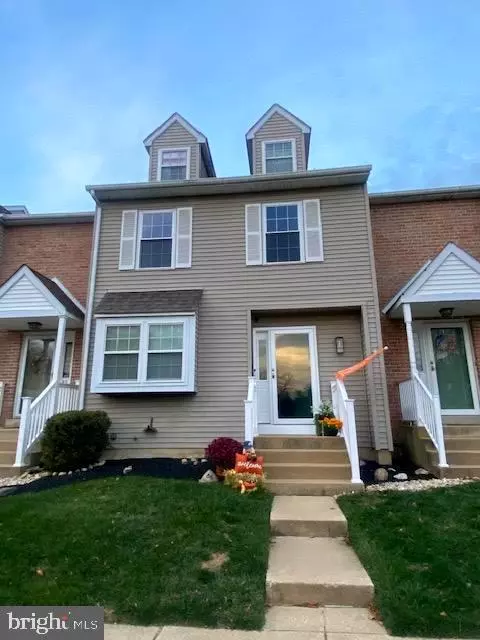
3 Beds
3 Baths
1,626 SqFt
3 Beds
3 Baths
1,626 SqFt
Open House
Sun Nov 30, 1:00pm - 3:00pm
Key Details
Property Type Townhouse
Sub Type Interior Row/Townhouse
Listing Status Active
Purchase Type For Sale
Square Footage 1,626 sqft
Price per Sqft $193
Subdivision Canterbury Woods
MLS Listing ID PADE2104388
Style Colonial
Bedrooms 3
Full Baths 3
HOA Fees $162/mo
HOA Y/N Y
Abv Grd Liv Area 1,626
Year Built 1992
Available Date 2025-11-25
Annual Tax Amount $5,559
Tax Year 2025
Lot Size 871 Sqft
Acres 0.02
Lot Dimensions 0.00 x 0.00
Property Sub-Type Interior Row/Townhouse
Source BRIGHT
Property Description
This is a rare opportunity to own a home designed for a peaceful lifestyle, featuring expansive grounds that create a true sense of privacy. Tucked into an enclave community, you'll enjoy a back deck that opens to lush green space and woods surrounding the property, offering a quiet retreat perfect for relaxation.
Embrace an easy, low-maintenance lifestyle with one of the area's most appealing HOAs. The Low HOA fee covers essential services, including Common Area Maintenance, Grounds Maintenance, Snow Removal, and Trash, giving you more time to enjoy your home and the community.
Inside, discover an inviting floor plan with an open-concept flow. The main level often features a welcoming foyer, a generous living room, and an eat-in kitchen with updated appliances, an island, and oak cabinetry, seamlessly connecting to the dining area—perfect for entertaining. Upstairs, the spacious primary suite offers a private bath and large closet. A standout feature is the versatile third bedroom, often presented as a loft space brightened by a skylight, ideal for a home office, den, or guest suite. Other community amenities and home features often include:
Back deck access to open space and wooded views.
Convenient first-floor powder room.
Easy access to major routes, including I-95 and 476, with a short commute to Wilmington, DE, and the Philadelphia International Airport.
Experience the best of Delaware County living in a community that feels both established and serene.
Location
State PA
County Delaware
Area Upper Chichester Twp (10409)
Zoning R
Direction South
Rooms
Basement Improved, Full, Partially Finished
Interior
Interior Features Bathroom - Tub Shower
Hot Water Electric
Cooling Central A/C
Flooring Carpet, Tile/Brick, Vinyl
Equipment Stainless Steel Appliances, Refrigerator, Oven/Range - Gas, Microwave
Furnishings No
Fireplace N
Appliance Stainless Steel Appliances, Refrigerator, Oven/Range - Gas, Microwave
Heat Source Natural Gas
Exterior
Water Access N
Roof Type Asphalt
Accessibility None
Garage N
Building
Story 3
Foundation Concrete Perimeter
Above Ground Finished SqFt 1626
Sewer Public Sewer
Water Public
Architectural Style Colonial
Level or Stories 3
Additional Building Above Grade, Below Grade
Structure Type Dry Wall
New Construction N
Schools
School District Chichester
Others
Senior Community No
Tax ID 09-00-01904-54
Ownership Fee Simple
SqFt Source 1626
Acceptable Financing FHA, FHA 203(b), Lease Purchase, Negotiable, PHFA, Seller Financing, VA
Horse Property N
Listing Terms FHA, FHA 203(b), Lease Purchase, Negotiable, PHFA, Seller Financing, VA
Financing FHA,FHA 203(b),Lease Purchase,Negotiable,PHFA,Seller Financing,VA
Special Listing Condition Standard



