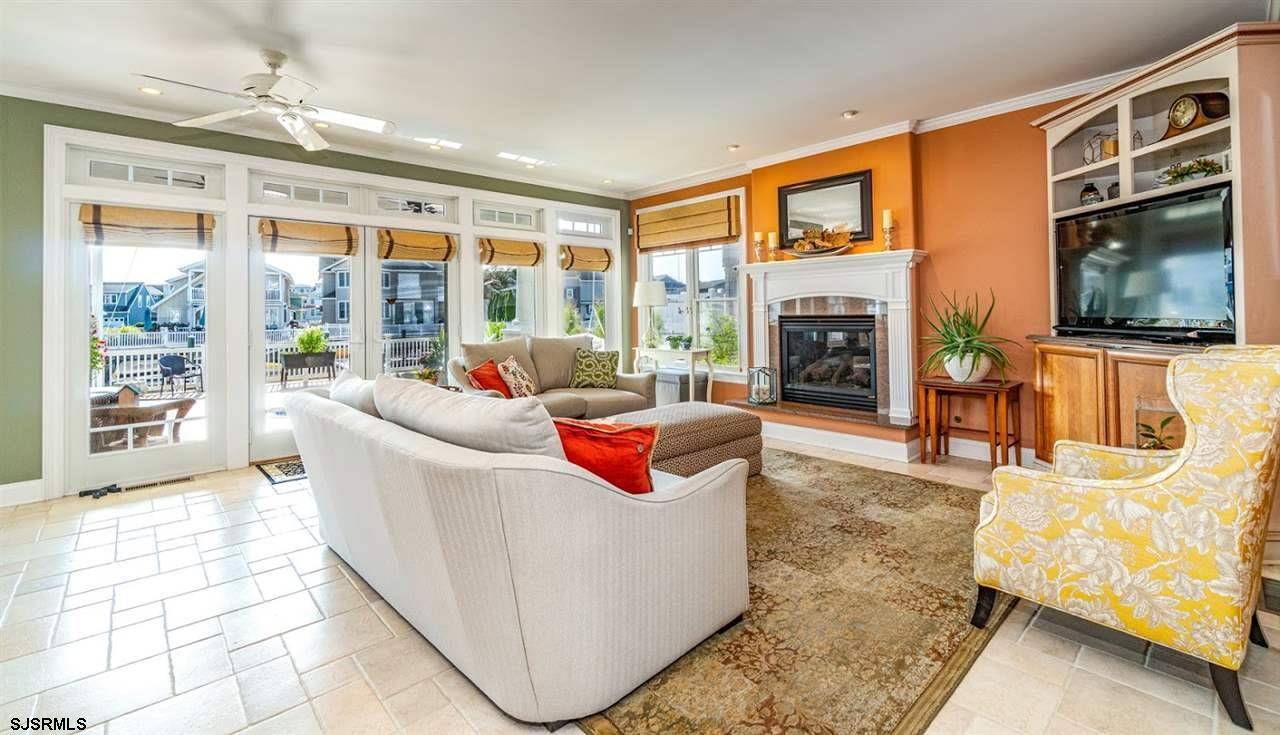$2,350,000
$2,400,000
2.1%For more information regarding the value of a property, please contact us for a free consultation.
4 Beds
3.5 Baths
SOLD DATE : 01/08/2021
Key Details
Sold Price $2,350,000
Property Type Single Family Home
Sub Type Single Family
Listing Status Sold
Purchase Type For Sale
MLS Listing ID 542939
Sold Date 01/08/21
Style Contemporary
Bedrooms 4
Full Baths 3
Half Baths 1
Annual Tax Amount $16,389
Tax Year 2019
Property Sub-Type Single Family
Property Description
Luxurious custom built Lagoon Front on desirable Glenwood Dr. Enjoy waterfront living with 50 ft. of dockage on Pitcairn Harbor, the closest lagoon to the open bay. Perfectly designed with all rooms filled with natural light from the many Anderson windows, french doors, awning widows and skylights. Wider staircases and a two story foyer create the perfect flow. Entering the foyer you will look right through to the waterfront mahogany deck, lagoon, boat docks, and swimming pool. This level hosts a large great room consisting of a custom Kitchen with Dacor double oven and Dacor gas cook top, two sinks, large island with plenty of seating, spacious Dining area, Livingroom with gas fireplace, powder room, laundry room with custom cabinets and sink. Heading up stairs you will enjoy another bright and cheery great room with cathedral ceilings, gas fireplace, wet bar, and deck overlooking the lagoon. Double doors lead into the oversized Master bedroom suite with sitting area overlooking the lagoon with deck. The master bath offers a whirlpool tub, oversized shower, multiple shower heads, his/her's vanities, and a private commode. The next bedroom has an on suite bathroom. Its attached to the bonus/activity room for additional fun or storage. The on suite bath is done with the classic "Claw Foot" tub. Bedroom 3 and 4 are located in their own private area and share a large Jack and Jill bath with double bowl sinks and custom shower. Paver driveway leads to two car garage. virtual tour
Location
State NJ
County Cape May
Community Ocean City
Area Ocean City/Riviera
Location Details Bulkheaded,Lagoon Front,Water View
Rooms
Other Rooms Dining Area, Great Room, Loft, Storage Attic
Basement Crawl Space
Interior
Interior Features Cathedral Ceiling, Carbon Monoxide Detector, Kitchen Center Island, Storage, Skylight(s), Walk In Closet, Whirlpool
Heating Forced Air, Gas-Natural, Multi-Zoned
Flooring Hardwood, Tile, W/W Carpet
Fireplaces Type Built-In, Family Room, Gas Log, Living Room, More Than 1
Exterior
Exterior Feature Vinyl
Parking Features Two Car, Attached Garage
Building
Sewer Public Sewer
Water Public
Read Less Info
Want to know what your home might be worth? Contact us for a FREE valuation!

Our team is ready to help you sell your home for the highest possible price ASAP

"My job is to find and attract mastery-based agents to the office, protect the culture, and make sure everyone is happy! "







