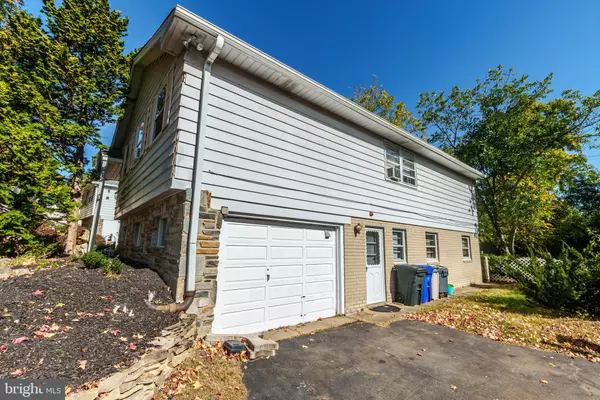Bought with Keith Dailey • RE/MAX One Realty
$372,000
$399,000
6.8%For more information regarding the value of a property, please contact us for a free consultation.
3 Beds
3 Baths
11,100 SqFt
SOLD DATE : 01/30/2025
Key Details
Sold Price $372,000
Property Type Single Family Home
Sub Type Detached
Listing Status Sold
Purchase Type For Sale
Square Footage 11,100 sqft
Price per Sqft $33
Subdivision Cheltenham
MLS Listing ID PAMC2119886
Sold Date 01/30/25
Style Split Level
Bedrooms 3
Full Baths 2
Half Baths 1
HOA Y/N N
Year Built 1961
Available Date 2024-10-14
Annual Tax Amount $10,940
Tax Year 2023
Lot Size 0.255 Acres
Acres 0.25
Lot Dimensions 80.00 x 0.00
Property Sub-Type Detached
Source BRIGHT
Property Description
Discover the charm of this lovely split-level home located in a picturesque, tree-lined cul-de-sac within the highly sought-after Cheltenham School District. With 3 bedrooms and 2.5 bathrooms, and a brand new HVAC central air system, this inviting residence offers a wonderful opportunity for both families and individuals seeking comfort and potential.
As you step inside, you'll be greeted by a bright and airy living room that exudes warmth and character. The spacious layout flows effortlessly into the formal dining room, making it the perfect setting for hosting dinner parties or family gatherings. The well-appointed kitchen features ample counter space and cabinets, providing an ideal environment for culinary creativity. The kitchen overlooks the expansive backyard, allowing natural light to flood the space.
The primary bedroom serves as a private retreat, complete with an en-suite full bathroom and walk in closet for your convenience. Two additional generously sized bedrooms provide ample space for family or guests, each equipped with plenty of closet space to accommodate all your storage needs.
The new HVAC central air system, ensures comfort in every season. The finished basement offers a versatile space that can be tailored to your lifestyle—whether you envision a playroom, home gym, or cozy den, the possibilities are endless. A laundry room adds to the convenience of daily life, while the attached garage provides not only parking but additional storage options.
Easily accessible by foot, you'll find scenic trails, vibrant playgrounds, sports fields, a local library, the Art Center, and convenient Septa Regional Rail lines nearby. Come explore the incredible charm this house and neighborhood has to offer!
Location
State PA
County Montgomery
Area Cheltenham Twp (10631)
Zoning RESIDENTIAL
Rooms
Basement Full, Fully Finished
Interior
Hot Water Natural Gas
Heating Forced Air
Cooling Central A/C
Fireplace N
Heat Source Natural Gas
Exterior
Parking Features Additional Storage Area, Garage - Side Entry
Garage Spaces 1.0
Water Access N
Accessibility None
Attached Garage 1
Total Parking Spaces 1
Garage Y
Building
Story 1.5
Foundation Slab
Sewer Public Sewer
Water Public
Architectural Style Split Level
Level or Stories 1.5
Additional Building Above Grade, Below Grade
New Construction N
Schools
School District Cheltenham
Others
Senior Community No
Tax ID 31-00-27439-007
Ownership Fee Simple
SqFt Source Assessor
Acceptable Financing Conventional, Cash
Listing Terms Conventional, Cash
Financing Conventional,Cash
Special Listing Condition Standard
Read Less Info
Want to know what your home might be worth? Contact us for a FREE valuation!

Our team is ready to help you sell your home for the highest possible price ASAP


"My job is to find and attract mastery-based agents to the office, protect the culture, and make sure everyone is happy! "







