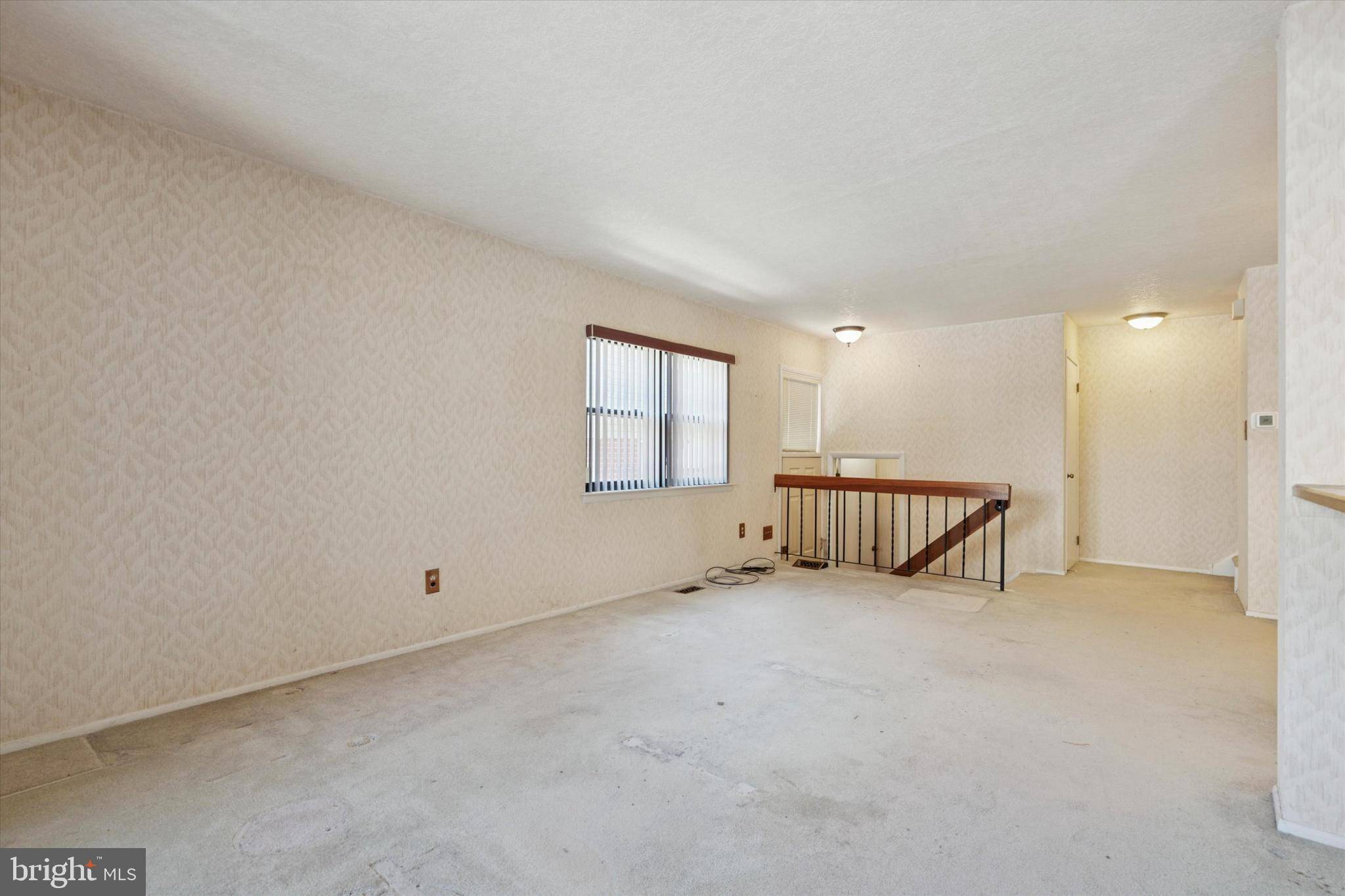Bought with Hardik R Chiniwala • Keller Williams Real Estate-Langhorne
$273,000
$272,500
0.2%For more information regarding the value of a property, please contact us for a free consultation.
2 Beds
2 Baths
1,107 SqFt
SOLD DATE : 06/20/2025
Key Details
Sold Price $273,000
Property Type Single Family Home
Sub Type Twin/Semi-Detached
Listing Status Sold
Purchase Type For Sale
Square Footage 1,107 sqft
Price per Sqft $246
Subdivision Bustleton
MLS Listing ID PAPH2487030
Sold Date 06/20/25
Style Back-to-Back,Side-by-Side
Bedrooms 2
Full Baths 2
HOA Y/N N
Abv Grd Liv Area 1,107
Year Built 1980
Available Date 2025-05-31
Annual Tax Amount $2,619
Tax Year 2024
Lot Dimensions 0.00 x 0.00
Property Sub-Type Twin/Semi-Detached
Source BRIGHT
Property Description
Welcome to this desirable front “A” end-unit in the Scotchbrook community. This property enjoys extra natural light thanks to its end-unit location and features a small, private yard tucked behind the buildings for added privacy. Enter through the side door into a bright, open-concept main level that includes the living room, dining area, and kitchen. A convenient passthrough from the kitchen to the living room keeps you connected while preparing meals or entertaining. Upstairs, you'll find two large bedrooms, each with its own full bathroom. The second bedroom's bathroom also opens to the hallway—ideal for guests. On the lower level, there's a laundry/mudroom with direct access from the garage, making it easy to bring in groceries or gear. A private driveway in front of the garage provides additional off-street parking. Central air and all appliances are included. The home is priced to reflect the need for cosmetic updates and is being sold as-is. While it could use some aesthetic refreshes, it's in solid overall condition and ready for your personal touch.
Location
State PA
County Philadelphia
Area 19115 (19115)
Zoning RTA1
Rooms
Basement Partial
Interior
Hot Water Natural Gas
Heating Forced Air
Cooling Central A/C
Fireplace N
Heat Source Natural Gas
Exterior
Parking Features Garage - Front Entry, Inside Access
Garage Spaces 2.0
Water Access N
Accessibility None
Attached Garage 1
Total Parking Spaces 2
Garage Y
Building
Story 2
Foundation Concrete Perimeter
Sewer Public Sewer
Water Public
Architectural Style Back-to-Back, Side-by-Side
Level or Stories 2
Additional Building Above Grade, Below Grade
New Construction N
Schools
School District Philadelphia City
Others
Senior Community No
Tax ID 888560897
Ownership Fee Simple
SqFt Source Assessor
Acceptable Financing Cash, FHA, Conventional, VA
Listing Terms Cash, FHA, Conventional, VA
Financing Cash,FHA,Conventional,VA
Special Listing Condition Standard
Read Less Info
Want to know what your home might be worth? Contact us for a FREE valuation!

Our team is ready to help you sell your home for the highest possible price ASAP

"My job is to find and attract mastery-based agents to the office, protect the culture, and make sure everyone is happy! "







