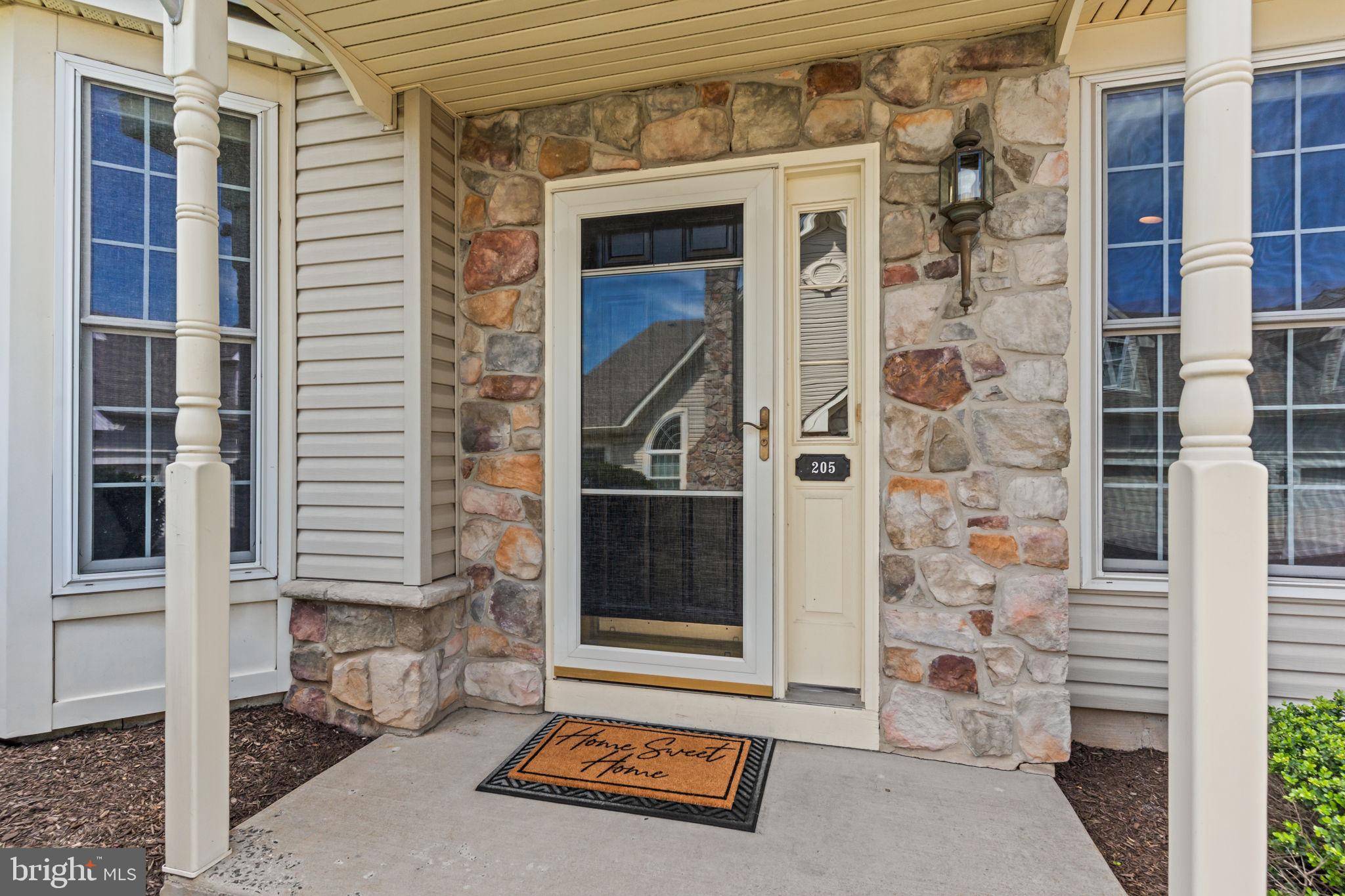Bought with Diane Loomis • Keller Williams Real Estate-Langhorne
$694,000
$675,000
2.8%For more information regarding the value of a property, please contact us for a free consultation.
3 Beds
3 Baths
2,042 SqFt
SOLD DATE : 06/23/2025
Key Details
Sold Price $694,000
Property Type Townhouse
Sub Type End of Row/Townhouse
Listing Status Sold
Purchase Type For Sale
Square Footage 2,042 sqft
Price per Sqft $339
Subdivision Flowers Mill
MLS Listing ID PABU2096088
Sold Date 06/23/25
Style Colonial
Bedrooms 3
Full Baths 2
Half Baths 1
HOA Fees $288/mo
HOA Y/N Y
Abv Grd Liv Area 2,042
Year Built 1999
Annual Tax Amount $8,505
Tax Year 2025
Lot Size 3,430 Sqft
Acres 0.08
Lot Dimensions 0.00 x 0.00
Property Sub-Type End of Row/Townhouse
Source BRIGHT
Property Description
Welcome home to 205 Sugarberry Lane, a bright and sunny Thornhill Model Quad in the desirable 55+ community of Flowers Mill. Upon entering the home your eyes will immediately be drawn to the modern luxury plank floors that spread throughout the main level. The combination living room / dining room set up is quite spacious and features vaulted ceilings making for a welcoming first impression. On one side of the living room you will find the main bedroom with vaulted ceilings, large windows on 2 walls for added natural light, en-suite with upgraded finishes, walk-in closet and additional double closet, a true owner's retreat. On the other side of the living room is the second bedroom and additional full bath. Beyond the dining room is an impressively sized combination kitchen and family room. This house is perfect for entertaining all size families! The beautiful kitchen with plentiful, upgraded 42" cabinetry, under cabinet lighting, granite countertops, tile backsplash and newer stainless steel appliances overlooks the family room with attractive gas fireplace, vaulted ceilings and tall windows to help light up this space. Off of the family room you will find access to an expanded, partially covered patio with new pavers and new awning. This is guaranteed to be your new happy place with open space views, plenty of room for seating space, table space, and a grill, as well as options for seating in shade and sun. The first floor is finished out with the functional laundry room with added cabinetry, storage closet, and utility sink. The laundry room also gives access to the 2-car garage with additional storage closet as well as access to the finished 2nd floor loft. The loft provides a great bonus space for an additional bedroom or office with plenty of added closets and a new half bath. This house has all the room you need to make it your home. Of Note: Roof (2023), HVAC (2020), Hunter Douglas Top-Down Blinds Throughout, All New Fans & Light Fixtures. Enjoy all the activities that Flowers Mill has to offer including clubhouse, indoor pool, outdoor pool, NEW multi-purpose courts for tennis & pickleball, walking trails and a calendar full of events.
Location
State PA
County Bucks
Area Middletown Twp (10122)
Zoning R1
Rooms
Main Level Bedrooms 2
Interior
Hot Water Natural Gas
Heating Forced Air
Cooling Central A/C
Fireplaces Number 1
Fireplaces Type Gas/Propane
Equipment Built-In Microwave, Dryer, Washer, Dishwasher, Oven/Range - Electric, Refrigerator, Stainless Steel Appliances
Fireplace Y
Appliance Built-In Microwave, Dryer, Washer, Dishwasher, Oven/Range - Electric, Refrigerator, Stainless Steel Appliances
Heat Source Natural Gas
Exterior
Exterior Feature Patio(s)
Parking Features Additional Storage Area
Garage Spaces 2.0
Amenities Available Billiard Room, Club House, Fitness Center, Game Room, Gated Community, Pool - Indoor, Pool - Outdoor, Tennis Courts
Water Access N
View Garden/Lawn
Accessibility None
Porch Patio(s)
Attached Garage 2
Total Parking Spaces 2
Garage Y
Building
Story 2
Foundation Slab
Sewer Public Sewer
Water Public
Architectural Style Colonial
Level or Stories 2
Additional Building Above Grade, Below Grade
New Construction N
Schools
School District Neshaminy
Others
HOA Fee Include Common Area Maintenance,Lawn Maintenance,Pool(s),Security Gate,Snow Removal,Trash
Senior Community Yes
Age Restriction 55
Tax ID 22-089-545-024
Ownership Fee Simple
SqFt Source Assessor
Special Listing Condition Standard
Read Less Info
Want to know what your home might be worth? Contact us for a FREE valuation!

Our team is ready to help you sell your home for the highest possible price ASAP

"My job is to find and attract mastery-based agents to the office, protect the culture, and make sure everyone is happy! "







