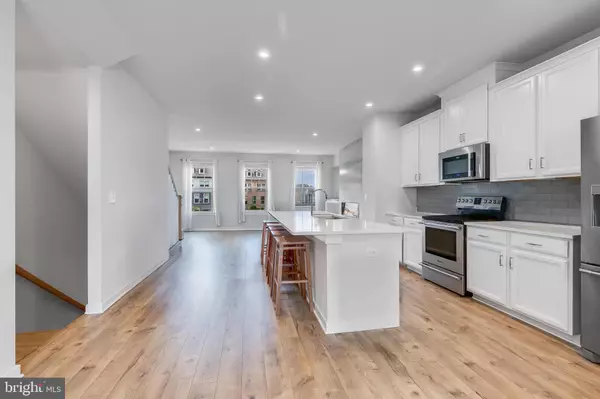Bought with Ana ARANA DIPS • Samson Properties
$692,000
$699,999
1.1%For more information regarding the value of a property, please contact us for a free consultation.
4 Beds
4 Baths
1,307 SqFt
SOLD DATE : 08/20/2025
Key Details
Sold Price $692,000
Property Type Townhouse
Sub Type Interior Row/Townhouse
Listing Status Sold
Purchase Type For Sale
Square Footage 1,307 sqft
Price per Sqft $529
Subdivision Tuscarora Village
MLS Listing ID VALO2095998
Sold Date 08/20/25
Style Other
Bedrooms 4
Full Baths 3
Half Baths 1
HOA Fees $105/mo
HOA Y/N Y
Abv Grd Liv Area 2,000
Year Built 2020
Available Date 2025-05-15
Annual Tax Amount $6,475
Tax Year 2025
Lot Size 1,307 Sqft
Acres 0.03
Lot Dimensions 0.00 x 0.00
Property Sub-Type Interior Row/Townhouse
Source BRIGHT
Property Description
OVER $50,000 in builder and owner upgrades, including BRAND NEW CARPET AND BRAND NEW PAINT.
(Builder upgrades worth about $35,000:
- extra bedroom downstairs
- full bathroom downstairs
- Upgraded shower seat, tile, and master bath fixtures.
- upgraded recessed lighting fixtures on 2nd floor
- Ring camera
- Internet booster on top level
- upgraded kitchen appliances
- upgraded cabinets
- upgraded granite countertops
- upgraded kitchen sink
- fireplace and fireplace wall
premium lot fee $5,000
After market owner improvements :
- $2,500 for upgraded toilet and sink in powder room.
- $2,000 for custom backsplash
- $2,000 for custom shelves by fireplace
- $3,000 for blinds on windows
- $5000 in brand new carpet and brand new paint
PREMIUM LEESBURG TOWNHOME WITH BREATHTAKING GREEN SPACE VIEWS
Discover elegant living minutes from the heart of Leesburg in this exquisite 3 story Jenkins model townhome offering 4 bedrooms and 3.5 bathrooms on a premium lot fronting serene open space. The inviting ground-level foyer welcomes you with a versatile bedroom/office space and full bathroom adjacent to an oversized garage. Ascend the stunning Craftsman-style wooden staircase to find an entertainer's dream with an open-concept main level featuring a gourmet kitchen with generous center island, elegant white cabinetry, designer tile backsplash, and full-size glass doors flooding the space with natural light. The living area showcases custom-built natural wood bookshelves and a distinctive fireplace insert, while stylish, durable wood flooring throughout accommodates busy life. Step outside to your private deck—perfect for grilling and al fresco dining. The third level hosts a luxurious primary suite with walk-in shower, double vanity, and spacious walk-in closet, plus two additional bedrooms sharing a well-appointed hall bathroom, and a separate laundry room with elevated front-loading appliances. Premium upgrades include cordless retractable blinds throughout, Ring camera security system, internet booster, recessed lighting package, and upgraded kitchen package. Enjoy resort-style living with Tuscarora Village amenities including outdoor pool, clubhouse, outdoor lounge area, pickleball courts, playgrounds, and scenic trails. Avoid condo fees and higher-priced new construction with this move-in ready townhome (and with a strong rental history and excellent investment potential) Location, luxury, and lifestyle await in this exceptional Leesburg residence.
Location
State VA
County Loudoun
Zoning LB:PRC
Rooms
Basement Fully Finished
Interior
Interior Features Bathroom - Walk-In Shower, Bathroom - Tub Shower, Breakfast Area, Carpet, Combination Dining/Living, Combination Kitchen/Dining, Combination Kitchen/Living, Entry Level Bedroom, Family Room Off Kitchen, Floor Plan - Open, Kitchen - Island, Kitchen - Table Space, Upgraded Countertops, Window Treatments, Wood Floors
Hot Water Electric
Cooling Central A/C
Fireplaces Number 1
Fireplaces Type Insert, Other
Equipment Built-In Microwave, Built-In Range, Dishwasher, Disposal, Dryer - Front Loading, Washer - Front Loading, Water Heater
Furnishings No
Fireplace Y
Window Features Energy Efficient
Appliance Built-In Microwave, Built-In Range, Dishwasher, Disposal, Dryer - Front Loading, Washer - Front Loading, Water Heater
Heat Source Natural Gas
Laundry Upper Floor
Exterior
Exterior Feature Deck(s)
Parking Features Garage - Rear Entry
Garage Spaces 2.0
Amenities Available Bike Trail, Club House, Common Grounds, Jog/Walk Path, Pool - Outdoor, Tennis Courts, Other
Water Access N
Accessibility Other
Porch Deck(s)
Attached Garage 2
Total Parking Spaces 2
Garage Y
Building
Story 3
Foundation Permanent
Sewer Public Sewer
Water Public
Architectural Style Other
Level or Stories 3
Additional Building Above Grade, Below Grade
New Construction N
Schools
School District Loudoun County Public Schools
Others
Senior Community No
Tax ID 190496847000
Ownership Fee Simple
SqFt Source Assessor
Special Listing Condition Standard
Read Less Info
Want to know what your home might be worth? Contact us for a FREE valuation!

Our team is ready to help you sell your home for the highest possible price ASAP

"My job is to find and attract mastery-based agents to the office, protect the culture, and make sure everyone is happy! "







