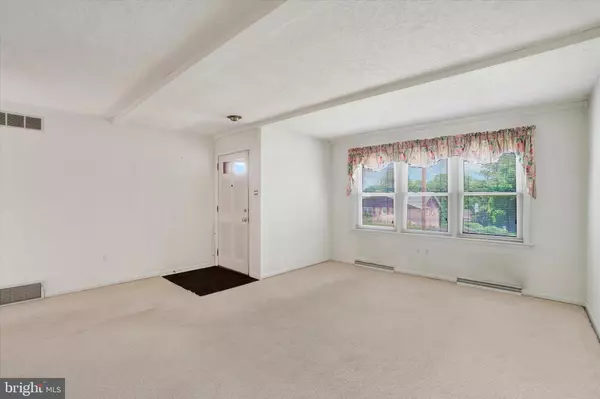Bought with Cindy A Mann • Coldwell Banker Realty
$270,000
$264,900
1.9%For more information regarding the value of a property, please contact us for a free consultation.
3 Beds
2 Baths
10,350 SqFt
SOLD DATE : 08/22/2025
Key Details
Sold Price $270,000
Property Type Single Family Home
Sub Type Detached
Listing Status Sold
Purchase Type For Sale
Square Footage 10,350 sqft
Price per Sqft $26
Subdivision Valley View
MLS Listing ID PAYK2084066
Sold Date 08/22/25
Style Ranch/Rambler,Traditional
Bedrooms 3
Full Baths 1
Half Baths 1
HOA Y/N N
Abv Grd Liv Area 1,488
Year Built 1962
Available Date 2025-06-25
Annual Tax Amount $5,347
Tax Year 2024
Lot Size 10,350 Sqft
Acres 0.24
Lot Dimensions 75X128x75x138
Property Sub-Type Detached
Source BRIGHT
Property Description
Spacious 1488 Square foot Rancher Featuring 3 Bedrooms 1.5 Baths. Enjoy Cozy Evenings by one of the three fireplaces including one in the inviting first floor Family Room. This home also boasts a convenient oversized 1 Car Garage. 1st Floor Laundry and a 1/2 Finished Basement Recreation Room with 3rd Fireplace and DryBar Area, Perfect for Entertaining. Way to many details to List. Schedule Your Appointment today. Estate Sale Property Is Sold "Where Is" "As Is".
Location
State PA
County York
Area Spring Garden Twp (15248)
Zoning R1 RESIDENTIAL
Direction North
Rooms
Other Rooms Living Room, Bedroom 2, Bedroom 3, Kitchen, Game Room, Family Room, Bedroom 1, Laundry, Utility Room
Basement Partial
Main Level Bedrooms 3
Interior
Interior Features Kitchen - Eat-In, Dining Area
Hot Water Natural Gas
Heating Forced Air, Baseboard - Electric
Cooling Central A/C, Wall Unit
Flooring Carpet, Hardwood, Laminated, Vinyl, Concrete
Fireplaces Number 3
Fireplaces Type Brick, Fireplace - Glass Doors, Gas/Propane, Heatilator, Mantel(s)
Equipment Dishwasher, Dryer, Oven - Single
Furnishings No
Fireplace Y
Window Features Storm
Appliance Dishwasher, Dryer, Oven - Single
Heat Source Natural Gas, Electric
Laundry Main Floor
Exterior
Exterior Feature Patio(s)
Parking Features Garage - Front Entry, Garage Door Opener, Inside Access, Oversized
Garage Spaces 3.0
Utilities Available Cable TV Available, Electric Available, Natural Gas Available, Phone Available, Sewer Available, Water Available
Water Access N
View Street
Roof Type Shingle,Asphalt
Street Surface Black Top,Access - On Grade
Accessibility None
Porch Patio(s)
Road Frontage Boro/Township, Public
Attached Garage 1
Total Parking Spaces 3
Garage Y
Building
Lot Description Other
Story 1
Foundation Block
Sewer Public Sewer
Water Public
Architectural Style Ranch/Rambler, Traditional
Level or Stories 1
Additional Building Above Grade, Below Grade
Structure Type Plaster Walls,Dry Wall,Cathedral Ceilings,Block Walls,Masonry
New Construction N
Schools
Middle Schools York Suburban
High Schools York Suburban
School District York Suburban
Others
Pets Allowed Y
Senior Community No
Tax ID 48-000-19-0148-00-00000
Ownership Fee Simple
SqFt Source Assessor
Acceptable Financing Conventional, Cash, Bank Portfolio
Horse Property N
Listing Terms Conventional, Cash, Bank Portfolio
Financing Conventional,Cash,Bank Portfolio
Special Listing Condition Standard
Pets Allowed Case by Case Basis
Read Less Info
Want to know what your home might be worth? Contact us for a FREE valuation!

Our team is ready to help you sell your home for the highest possible price ASAP

"My job is to find and attract mastery-based agents to the office, protect the culture, and make sure everyone is happy! "







