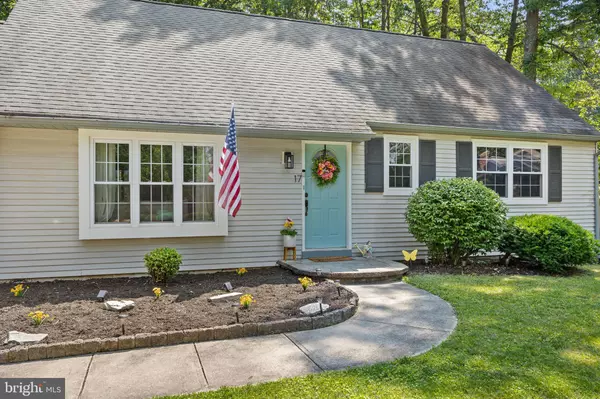Bought with Samantha R Dintino • EXP Realty, LLC
$390,000
$379,900
2.7%For more information regarding the value of a property, please contact us for a free consultation.
4 Beds
2 Baths
1,638 SqFt
SOLD DATE : 08/25/2025
Key Details
Sold Price $390,000
Property Type Single Family Home
Sub Type Detached
Listing Status Sold
Purchase Type For Sale
Square Footage 1,638 sqft
Price per Sqft $238
Subdivision Walden Chase
MLS Listing ID NJCD2095282
Sold Date 08/25/25
Style Cape Cod
Bedrooms 4
Full Baths 2
HOA Y/N N
Abv Grd Liv Area 1,638
Year Built 1978
Available Date 2025-06-19
Annual Tax Amount $6,687
Tax Year 2024
Lot Size 0.436 Acres
Acres 0.44
Lot Dimensions 100.00 x 190.00
Property Sub-Type Detached
Source BRIGHT
Property Description
Welcome home to 17 Waltham Way, a turn-key Cape Cod ready for endless memories to be made! Walk in and be greeted by lots of natural light, a spacious kitchen that's perfect for your weeknight meals or dinner parties. With four generously sized bedrooms and two bathrooms, there plenty of space for everyone to have a place. Have fun hosting your summer BBQs in the large backyard with patio space for all of your guests. Headed out for the night? You are in close proximity to Jersey Devil Golf and Fun Center, Sharrott Winery, and Pinelands Golf Club. With quick access to major routes, a trip down the shore or into Philadelphia is a breeze as well. Don't wait too long before this hidden gem is gone!
Location
State NJ
County Camden
Area Winslow Twp (20436)
Zoning PR2
Direction West
Rooms
Other Rooms Sitting Room, Bedroom 4
Main Level Bedrooms 2
Interior
Interior Features Dining Area, Kitchen - Eat-In, Kitchen - Table Space, Upgraded Countertops, Ceiling Fan(s), Carpet, Wood Floors, Floor Plan - Open, Breakfast Area, Recessed Lighting
Hot Water Natural Gas
Heating Forced Air
Cooling Ceiling Fan(s), Central A/C
Flooring Carpet, Hardwood, Ceramic Tile
Equipment Built-In Microwave, Dishwasher, Dryer - Gas, Exhaust Fan, Freezer, Refrigerator, Washer, Water Heater, Dryer - Front Loading, Stove, Disposal, Oven/Range - Gas
Fireplace N
Appliance Built-In Microwave, Dishwasher, Dryer - Gas, Exhaust Fan, Freezer, Refrigerator, Washer, Water Heater, Dryer - Front Loading, Stove, Disposal, Oven/Range - Gas
Heat Source Natural Gas
Laundry Main Floor
Exterior
Parking Features Garage - Front Entry
Garage Spaces 4.0
Fence Fully, Wood, Privacy
Water Access N
Roof Type Shingle
Accessibility None
Attached Garage 1
Total Parking Spaces 4
Garage Y
Building
Lot Description Front Yard, Level, Rear Yard, SideYard(s)
Story 2
Foundation Crawl Space
Sewer Public Sewer
Water Public
Architectural Style Cape Cod
Level or Stories 2
Additional Building Above Grade, Below Grade
Structure Type Dry Wall
New Construction N
Schools
School District Winslow Township Public Schools
Others
Pets Allowed Y
Senior Community No
Tax ID 36-05808-00019
Ownership Fee Simple
SqFt Source Assessor
Security Features Smoke Detector,Main Entrance Lock
Acceptable Financing Conventional, FHA, VA, Cash
Listing Terms Conventional, FHA, VA, Cash
Financing Conventional,FHA,VA,Cash
Special Listing Condition Standard
Pets Allowed No Pet Restrictions
Read Less Info
Want to know what your home might be worth? Contact us for a FREE valuation!

Our team is ready to help you sell your home for the highest possible price ASAP

"My job is to find and attract mastery-based agents to the office, protect the culture, and make sure everyone is happy! "







