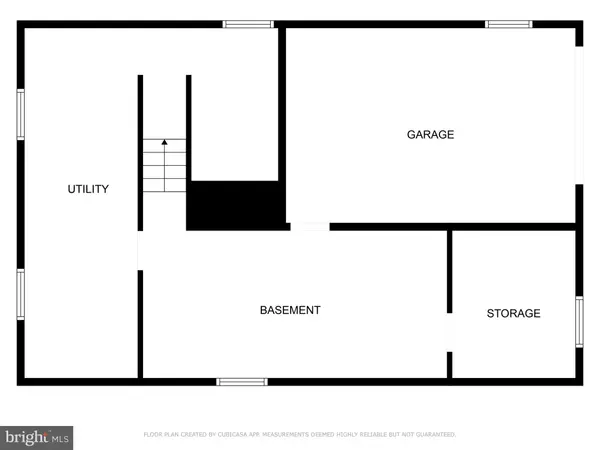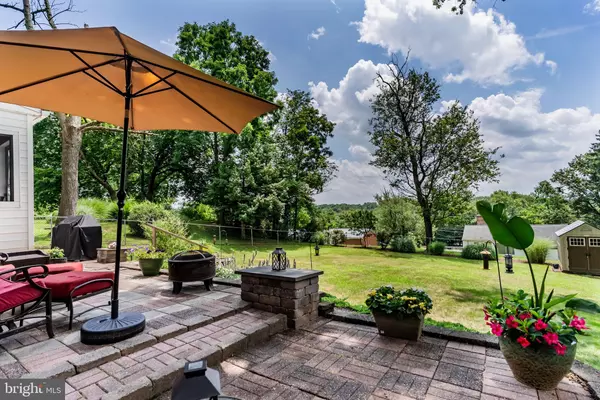Bought with Dennis D McLaughlin • Better Homes and Gardens Real Estate Capital Area
$250,175
$239,900
4.3%For more information regarding the value of a property, please contact us for a free consultation.
3 Beds
1 Bath
14,810 SqFt
SOLD DATE : 08/25/2025
Key Details
Sold Price $250,175
Property Type Single Family Home
Sub Type Detached
Listing Status Sold
Purchase Type For Sale
Square Footage 14,810 sqft
Price per Sqft $16
Subdivision None Available
MLS Listing ID PADA2047278
Sold Date 08/25/25
Style Ranch/Rambler
Bedrooms 3
Full Baths 1
HOA Y/N N
Abv Grd Liv Area 1,040
Year Built 1953
Available Date 2025-07-17
Annual Tax Amount $3,375
Tax Year 2025
Lot Size 0.340 Acres
Acres 0.34
Property Sub-Type Detached
Source BRIGHT
Property Description
Welcome to this ranch-style home nestled just off Linglestown Road—conveniently located near shopping, local restaurants, and major highways for easy commuting.
Perfectly suited for first-time homebuyers or those looking to downsize, this home offers a thoughtfully designed layout and a beautifully private, fully fenced backyard—ideal for relaxing, gardening, or entertaining. Step inside to find a cozy living room featuring a wood-burning fireplace and hardwood flooring that flows throughout the home.
The galley kitchen offers easy access to a screened-in porch and rear patio—both perfect spots for morning coffee or evening gatherings. The third bedroom is currently being used as a formal dining room but could easily be converted back with the simple addition of doors. Other highlights include replacement windows, a new roof, and an attached one-car garage for added convenience.
A full basement offers excellent potential for future finished space, whether you envision a recreation room, home gym, or office.
Don't miss your opportunity to own this well-maintained home with so much potential and charm in a highly convenient location!
Location
State PA
County Dauphin
Area Susquehanna Twp (14062)
Zoning R-1
Rooms
Other Rooms Living Room, Bedroom 2, Bedroom 3, Kitchen, Bedroom 1, Bathroom 1
Basement Unfinished, Walkout Level, Side Entrance, Interior Access, Garage Access
Main Level Bedrooms 3
Interior
Interior Features Bathroom - Tub Shower, Ceiling Fan(s), Dining Area, Entry Level Bedroom, Floor Plan - Traditional, Kitchen - Galley, Pantry, Wood Floors
Hot Water Electric
Heating Forced Air
Cooling Central A/C
Flooring Hardwood
Fireplaces Number 1
Fireplaces Type Wood, Mantel(s)
Furnishings No
Fireplace Y
Heat Source Oil
Laundry Basement
Exterior
Exterior Feature Enclosed, Porch(es), Patio(s)
Parking Features Basement Garage, Garage - Side Entry, Inside Access
Garage Spaces 5.0
Water Access N
Roof Type Architectural Shingle
Accessibility 2+ Access Exits
Porch Enclosed, Porch(es), Patio(s)
Attached Garage 1
Total Parking Spaces 5
Garage Y
Building
Lot Description Level
Story 1
Foundation Other
Sewer Public Sewer
Water Public
Architectural Style Ranch/Rambler
Level or Stories 1
Additional Building Above Grade, Below Grade
New Construction N
Schools
High Schools Susquehanna Township
School District Susquehanna Township
Others
Senior Community No
Tax ID 62-010-017-000-0000
Ownership Fee Simple
SqFt Source Assessor
Acceptable Financing Cash, Conventional
Horse Property N
Listing Terms Cash, Conventional
Financing Cash,Conventional
Special Listing Condition Standard
Read Less Info
Want to know what your home might be worth? Contact us for a FREE valuation!

Our team is ready to help you sell your home for the highest possible price ASAP

"My job is to find and attract mastery-based agents to the office, protect the culture, and make sure everyone is happy! "







